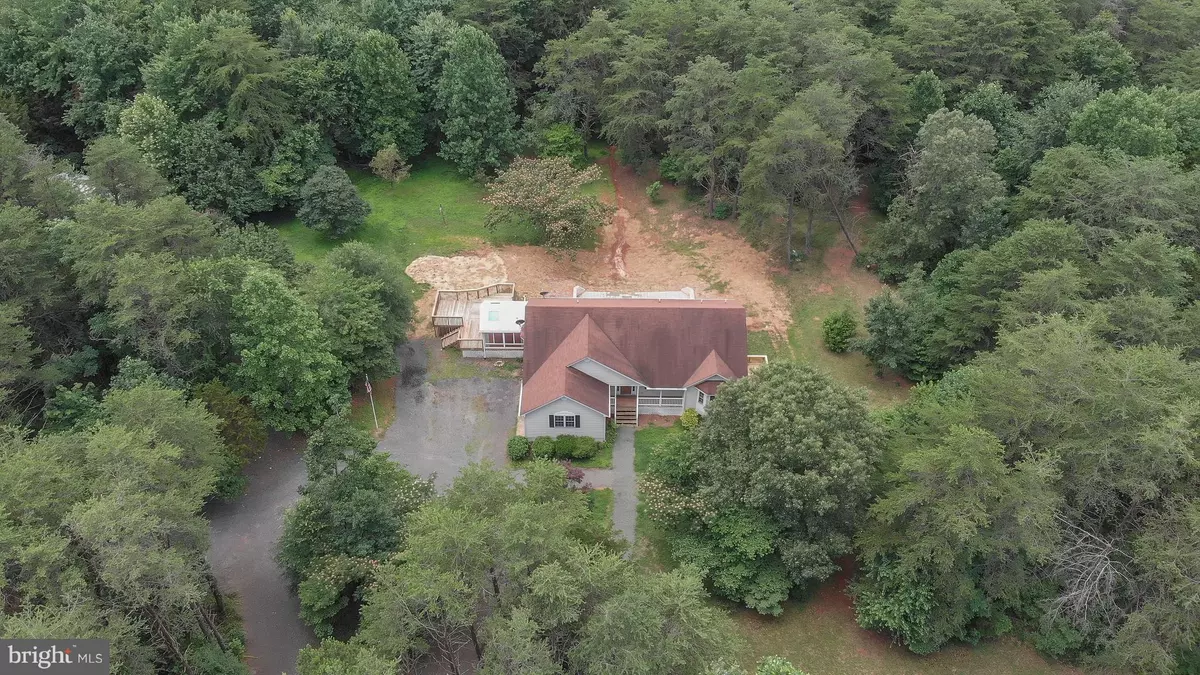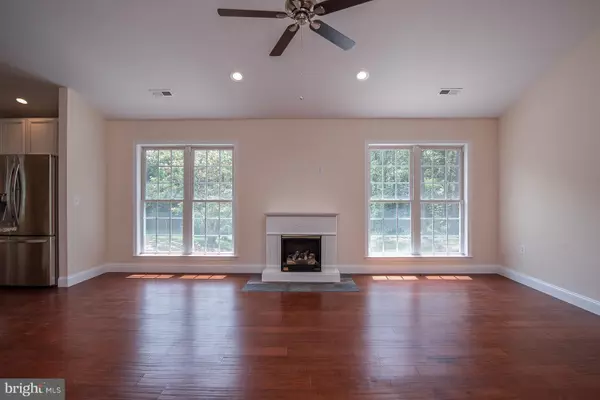$460,000
$469,900
2.1%For more information regarding the value of a property, please contact us for a free consultation.
2607 GOLDEN PHEASANT PL Catlett, VA 20119
4 Beds
3 Baths
4,150 SqFt
Key Details
Sold Price $460,000
Property Type Single Family Home
Sub Type Detached
Listing Status Sold
Purchase Type For Sale
Square Footage 4,150 sqft
Price per Sqft $110
Subdivision Partridge Run Est
MLS Listing ID 1001965992
Sold Date 09/25/19
Style Ranch/Rambler
Bedrooms 4
Full Baths 3
HOA Y/N Y
Abv Grd Liv Area 2,750
Originating Board MRIS
Year Built 2000
Annual Tax Amount $3,654
Tax Year 2017
Lot Size 10.000 Acres
Acres 10.0
Property Description
REDUCED $70,000.00!! 10 Acres surround this Estate Home recently updated and ready for a new owner. The open gourmet kitchen flows to the living area making it perfect for entertaining. A first floor luxury master bedroom and bath make it tempting to never visit the huge lower level family room that boasts a wet bar and huge walkout patio to enjoy the peace and quiet of rural living. With a large separate garage with its own workshop, you have plenty of space for those noisy projects. All this and so close to all the major thoroughfares makes this a must add to your final choices. THIS IS IT! BEST BUY ON 10 ACRES IN THE COUNTY.
Location
State VA
County Fauquier
Zoning RA
Rooms
Other Rooms Dining Room, Primary Bedroom, Bedroom 2, Bedroom 3, Bedroom 4, Bedroom 5, Kitchen, Family Room, Foyer, Sun/Florida Room, Utility Room
Basement Outside Entrance, Rear Entrance, Fully Finished, Daylight, Full, Windows
Main Level Bedrooms 1
Interior
Interior Features Family Room Off Kitchen, Kitchen - Island, Kitchen - Table Space, Breakfast Area, Dining Area, Kitchen - Eat-In, Entry Level Bedroom, Upgraded Countertops, Wood Floors, Primary Bath(s), WhirlPool/HotTub, Recessed Lighting, Floor Plan - Open
Hot Water Electric
Heating Heat Pump(s)
Cooling Ceiling Fan(s), Central A/C
Flooring Carpet, Hardwood
Fireplaces Number 1
Fireplaces Type Gas/Propane, Fireplace - Glass Doors, Mantel(s)
Equipment Washer/Dryer Hookups Only, Dishwasher, Disposal, Dryer, Icemaker, Microwave, Refrigerator, Washer, Water Heater, Cooktop - Down Draft, Oven - Self Cleaning, Oven - Single, Oven/Range - Electric
Fireplace Y
Window Features Bay/Bow,Insulated,Low-E,Skylights,Atrium
Appliance Washer/Dryer Hookups Only, Dishwasher, Disposal, Dryer, Icemaker, Microwave, Refrigerator, Washer, Water Heater, Cooktop - Down Draft, Oven - Self Cleaning, Oven - Single, Oven/Range - Electric
Heat Source Electric
Exterior
Exterior Feature Deck(s), Porch(es), Patio(s)
Garage Garage - Side Entry, Garage Door Opener, Garage - Front Entry
Garage Spaces 6.0
Amenities Available None
Waterfront N
Water Access N
View Pasture, Trees/Woods
Roof Type Shingle
Accessibility None
Porch Deck(s), Porch(es), Patio(s)
Parking Type Off Street, Driveway, Attached Garage, Detached Garage
Attached Garage 2
Total Parking Spaces 6
Garage Y
Building
Lot Description Backs to Trees, Partly Wooded, Trees/Wooded, Secluded
Story 2
Sewer Septic Exists
Water Well
Architectural Style Ranch/Rambler
Level or Stories 2
Additional Building Above Grade, Below Grade
Structure Type Beamed Ceilings,Cathedral Ceilings,Dry Wall
New Construction N
Schools
Elementary Schools H.M. Pearson
Middle Schools Cedar Lee
High Schools Liberty
School District Fauquier County Public Schools
Others
Senior Community No
Tax ID 7839-31-2733
Ownership Fee Simple
SqFt Source Assessor
Special Listing Condition Standard
Read Less
Want to know what your home might be worth? Contact us for a FREE valuation!

Our team is ready to help you sell your home for the highest possible price ASAP

Bought with Karen E Wallis • Berkshire Hathaway HomeServices PenFed Realty







