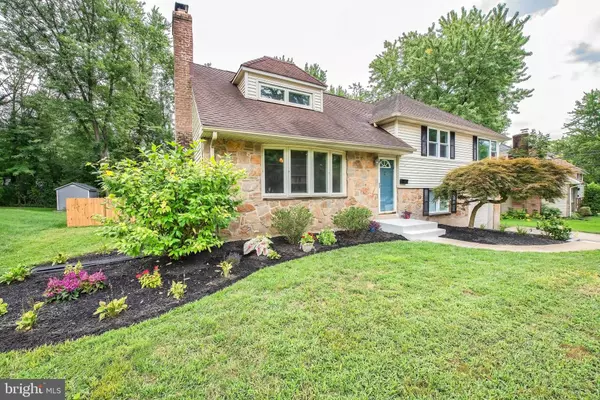$330,000
$328,000
0.6%For more information regarding the value of a property, please contact us for a free consultation.
1252 FAUN RD Wilmington, DE 19803
4 Beds
3 Baths
2,897 SqFt
Key Details
Sold Price $330,000
Property Type Single Family Home
Sub Type Detached
Listing Status Sold
Purchase Type For Sale
Square Footage 2,897 sqft
Price per Sqft $113
Subdivision Graylyn Crest
MLS Listing ID DENC485826
Sold Date 09/27/19
Style Colonial
Bedrooms 4
Full Baths 2
Half Baths 1
HOA Fees $2/ann
HOA Y/N Y
Abv Grd Liv Area 1,925
Originating Board BRIGHT
Year Built 1957
Annual Tax Amount $2,249
Tax Year 2018
Lot Size 10,454 Sqft
Acres 0.24
Lot Dimensions 80.00 x 127.60
Property Description
Immaculate and spacious four bedroom, two and a half bath split level home in Graylyn Crest. Located across from the neighborhood park, this home has been meticulously updated by the owners. The new landscaping and new hardscaping truly showcase the impeccable condition of this home. The interior of the home has been repainted, all new window and floor trim installed, and the hardwood floors have all been newly refinished throughout the home. New double-pane windows have been installed (with transferable warranty) both for functionality and efficiency. Enter to an open living space with gleaming hardwood flooring and a stone, wood burning fireplace. The kitchen has been updated and it opens nicely into the dining area. Some kitchen upgrades include: Ceramic tile flooring, recessed lighting, a tile backsplash and updated stainless appliances. There is access from the kitchen to a great rear patio with a large, level rear yard featuring a new wooden fence. The upper two levels offer four bedrooms, two full baths and hardwood floors. The master bedroom was recently remodeled with large closets and silent, high efficiency DC>AC fan with remote control and light dimming. The hallway full bath has been remodeled down to the studs! Glass tile surround with custom shelf inserts, high end Grohe fixtures, low flow toilet, silent, 3-speed high efficiency exhaust fan, custom built vanity with quartz countertop, 2 zone LED lighting with dimmer switch, Weedi system water-proofing for floor, and studs in place for ADA accessibility. It's a showstopper! The lower level has a good sized family room with plush carpet, access to the garage and crawl space, a separate laundry/utility room with a half bath. All new interior doors with Baldwin knobs complete this home. Only available due to a transfer! Seller offering a one year home warranty.
Location
State DE
County New Castle
Area Brandywine (30901)
Zoning NC6.5
Rooms
Other Rooms Living Room, Dining Room, Primary Bedroom, Bedroom 2, Bedroom 3, Bedroom 4, Kitchen, Family Room
Basement Fully Finished
Interior
Interior Features Ceiling Fan(s), Built-Ins, Primary Bath(s), Attic/House Fan, Tub Shower, Recessed Lighting
Hot Water Natural Gas
Heating Forced Air
Cooling Central A/C
Flooring Ceramic Tile, Hardwood
Fireplaces Number 1
Equipment Range Hood, Exhaust Fan, Icemaker, Refrigerator, Stainless Steel Appliances, Oven/Range - Electric, Oven - Self Cleaning, Dishwasher, Disposal, Dryer, Washer
Fireplace Y
Window Features Double Pane
Appliance Range Hood, Exhaust Fan, Icemaker, Refrigerator, Stainless Steel Appliances, Oven/Range - Electric, Oven - Self Cleaning, Dishwasher, Disposal, Dryer, Washer
Heat Source Natural Gas
Laundry Lower Floor
Exterior
Exterior Feature Patio(s)
Garage Garage - Front Entry, Garage Door Opener
Garage Spaces 1.0
Fence Wood, Privacy
Waterfront N
Water Access N
Roof Type Pitched,Shingle
Accessibility None
Porch Patio(s)
Parking Type Attached Garage, Driveway
Attached Garage 1
Total Parking Spaces 1
Garage Y
Building
Lot Description Front Yard, Landscaping, Level, Rear Yard, SideYard(s)
Story 2.5
Foundation Crawl Space
Sewer Public Sewer
Water Public
Architectural Style Colonial
Level or Stories 2.5
Additional Building Above Grade, Below Grade
Structure Type Dry Wall
New Construction N
Schools
Elementary Schools Carrcroft
Middle Schools Springer
High Schools Brandywine
School District Brandywine
Others
Senior Community No
Tax ID 06-067.00-283
Ownership Fee Simple
SqFt Source Assessor
Security Features Carbon Monoxide Detector(s),Smoke Detector
Special Listing Condition Standard
Read Less
Want to know what your home might be worth? Contact us for a FREE valuation!

Our team is ready to help you sell your home for the highest possible price ASAP

Bought with Donna Bond • BHHS Fox & Roach-Concord







