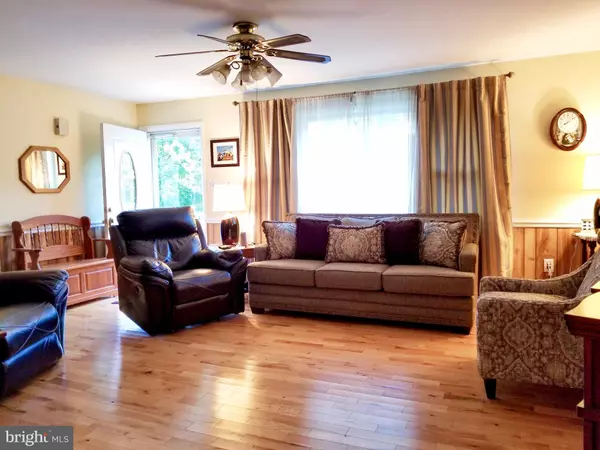$175,000
$175,000
For more information regarding the value of a property, please contact us for a free consultation.
393 MOUNTAINSIDE RD Harpers Ferry, WV 25425
3 Beds
1 Bath
1,260 SqFt
Key Details
Sold Price $175,000
Property Type Single Family Home
Sub Type Detached
Listing Status Sold
Purchase Type For Sale
Square Footage 1,260 sqft
Price per Sqft $138
Subdivision John Brown Farm
MLS Listing ID WVJF136304
Sold Date 09/27/19
Style Ranch/Rambler
Bedrooms 3
Full Baths 1
HOA Y/N N
Abv Grd Liv Area 1,260
Originating Board BRIGHT
Year Built 1974
Annual Tax Amount $833
Tax Year 2019
Lot Size 0.660 Acres
Acres 0.66
Property Description
Back on the market with brand new updates!! This charming Rancher has so much to offer both inside and out! Meticulously maintained by the original owner, you'll fall in love the moment you step inside! 3 bedrooms, 1 bathroom, gorgeous hardwood floors, living room, kitchen with breakfast bar and attached dining area, and two laundry areas. The full, unfinished basement with wood burning stove gives you plenty of space for additional rooms, storage or to use as a basement garage. Step outside and take in the beautiful mountain views and the peacefulness of the tree lined lot. BRAND NEW ROOF AND WATER HEATER!! Convenient location that is just outside of Charles Town and Ranson and is also close to the VA line making commuting a breeze. Also just a short drive to historic Harpers Ferry, shopping, restaurants and schools. 393 Mountainside Drive could be the one you've been searching for...don't let it pass you by!
Location
State WV
County Jefferson
Zoning 101
Rooms
Other Rooms Living Room, Dining Room, Primary Bedroom, Bedroom 2, Bedroom 3, Kitchen, Basement, Bathroom 1
Basement Full, Connecting Stairway, Unfinished, Walkout Level
Main Level Bedrooms 3
Interior
Interior Features Ceiling Fan(s), Combination Kitchen/Dining, Entry Level Bedroom, Floor Plan - Traditional, Formal/Separate Dining Room, Wood Floors, Wood Stove
Cooling Central A/C, Ceiling Fan(s)
Equipment Built-In Microwave, Dryer, Oven/Range - Electric, Refrigerator, Washer, Washer/Dryer Stacked, Water Heater
Appliance Built-In Microwave, Dryer, Oven/Range - Electric, Refrigerator, Washer, Washer/Dryer Stacked, Water Heater
Heat Source Oil, Wood
Exterior
Garage Basement Garage, Garage - Side Entry
Garage Spaces 1.0
Waterfront N
Water Access N
View Mountain, Trees/Woods
Accessibility None
Parking Type Driveway, Attached Garage
Attached Garage 1
Total Parking Spaces 1
Garage Y
Building
Lot Description Backs to Trees, Cleared, Front Yard, Private, Rear Yard
Story 2
Sewer On Site Septic
Water Well-Shared
Architectural Style Ranch/Rambler
Level or Stories 2
Additional Building Above Grade, Below Grade
New Construction N
Schools
School District Jefferson County Schools
Others
Senior Community No
Tax ID 0221D004000000000
Ownership Fee Simple
SqFt Source Estimated
Special Listing Condition Standard
Read Less
Want to know what your home might be worth? Contact us for a FREE valuation!

Our team is ready to help you sell your home for the highest possible price ASAP

Bought with Eric Rodia • Touchstone Realty, LLC







