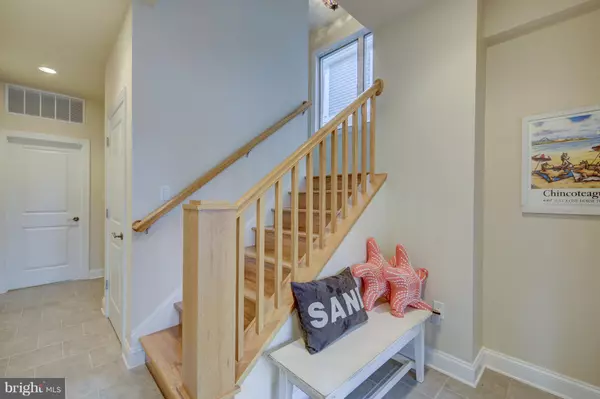$1,590,000
$1,699,900
6.5%For more information regarding the value of a property, please contact us for a free consultation.
34 SHORT RD Bethany Beach, DE 19930
5 Beds
5 Baths
2,970 SqFt
Key Details
Sold Price $1,590,000
Property Type Single Family Home
Sub Type Detached
Listing Status Sold
Purchase Type For Sale
Square Footage 2,970 sqft
Price per Sqft $535
Subdivision Middlesex Beach
MLS Listing ID DESU106206
Sold Date 09/26/19
Style Coastal
Bedrooms 5
Full Baths 3
Half Baths 2
HOA Fees $187/ann
HOA Y/N Y
Abv Grd Liv Area 2,970
Originating Board BRIGHT
Year Built 2003
Annual Tax Amount $1,783
Tax Year 2018
Lot Size 8,999 Sqft
Acres 0.21
Property Description
NO Bethany Beach Taxes and Private Gated Beach! Majestic 5 bedroom coastal home features an inverted floorplan and ELEVATOR!!. Large backyard and 1592 ft of multiple decks ideal for entertaining family and friends after a beach day. Offered fully furnished, this home is ready to move in and enjoy the beach life. Neighboring Sea Colony Open Promenade provides Ocean Views not typical for 3rd home from beach. Views from living, dining , kitchen and decks! Middlesex Private Beach . ELEVATOR makes it easy and safe when you have little ones, luggage and groceries! East to West decks open out from living area, sunroom and most bedrooms ! Home features spacious great room . upgraded kitchen cabinetry and counters with island, 2 spacious master suites,large jetted tub, 3 additional bedrooms, 2 car garage,carport & workshop, storm shutters, wet bar, cedar closet, central vacuum,, lighted stairway. Woodsey, large backyard with built in grill area and sink allows for backyard games and cookouts after refreshing outdoor showers. Offered fully furnished, this home is ready to be enjoyed . Never rented but has excellent rental potential of 65k in gross rental income !!!! Short Road has little to know traffic.
Location
State DE
County Sussex
Area Baltimore Hundred (31001)
Zoning L
Rooms
Other Rooms Primary Bedroom, Kitchen, Family Room, Foyer, Sun/Florida Room, Great Room, Laundry, Workshop
Interior
Interior Features Cedar Closet(s), Central Vacuum, Elevator, Floor Plan - Open, Window Treatments, Kitchen - Gourmet, Ceiling Fan(s), Upgraded Countertops, Wainscotting, Wet/Dry Bar, Wood Floors, Other, Walk-in Closet(s)
Hot Water Electric
Heating Zoned
Cooling Central A/C, Ceiling Fan(s)
Flooring Hardwood, Carpet, Ceramic Tile
Equipment Built-In Microwave, Central Vacuum, Dishwasher, Dryer, Extra Refrigerator/Freezer, Icemaker, Range Hood, Refrigerator, Oven - Self Cleaning, Water Heater, Washer
Furnishings Yes
Fireplace N
Appliance Built-In Microwave, Central Vacuum, Dishwasher, Dryer, Extra Refrigerator/Freezer, Icemaker, Range Hood, Refrigerator, Oven - Self Cleaning, Water Heater, Washer
Heat Source Propane - Leased
Laundry Upper Floor
Exterior
Exterior Feature Deck(s), Wrap Around
Garage Garage Door Opener, Garage - Front Entry, Covered Parking, Additional Storage Area
Garage Spaces 8.0
Utilities Available Propane
Waterfront N
Water Access Y
Water Access Desc Private Access
View Ocean
Roof Type Architectural Shingle
Accessibility Elevator
Porch Deck(s), Wrap Around
Parking Type Attached Garage, Off Street, Attached Carport
Attached Garage 2
Total Parking Spaces 8
Garage Y
Building
Lot Description Cleared, Landscaping, Partly Wooded, Rear Yard
Story 3+
Foundation Pilings
Sewer Public Sewer
Water Public
Architectural Style Coastal
Level or Stories 3+
Additional Building Above Grade, Below Grade
Structure Type Vaulted Ceilings
New Construction N
Schools
School District Indian River
Others
Senior Community No
Tax ID 134-17.16-51.01
Ownership Fee Simple
SqFt Source Assessor
Acceptable Financing Cash, Conventional
Listing Terms Cash, Conventional
Financing Cash,Conventional
Special Listing Condition Standard
Read Less
Want to know what your home might be worth? Contact us for a FREE valuation!

Our team is ready to help you sell your home for the highest possible price ASAP

Bought with Tatiana Koushnir • Coldwell Banker Realty







