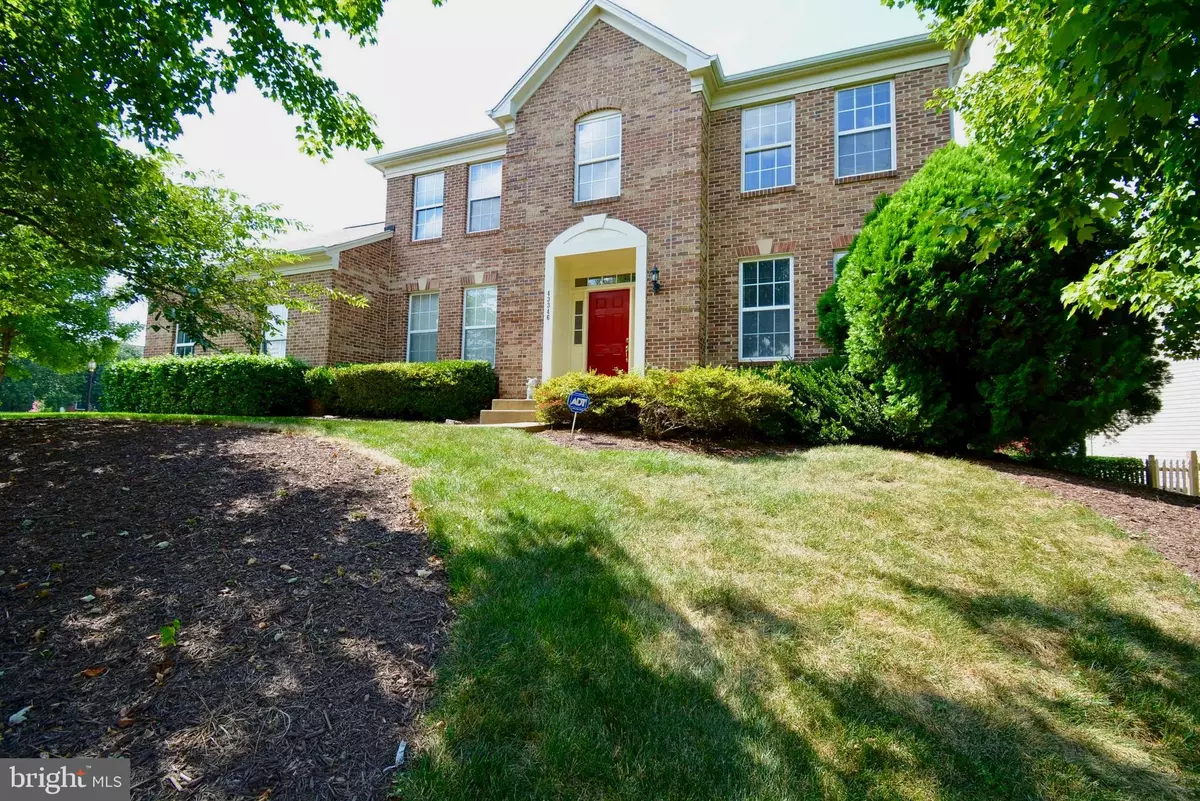$550,000
$600,000
8.3%For more information regarding the value of a property, please contact us for a free consultation.
43346 EARLS CT Ashburn, VA 20147
5 Beds
4 Baths
4,308 SqFt
Key Details
Sold Price $550,000
Property Type Single Family Home
Sub Type Detached
Listing Status Sold
Purchase Type For Sale
Square Footage 4,308 sqft
Price per Sqft $127
Subdivision Crossroads Manor
MLS Listing ID VALO391598
Sold Date 09/27/19
Style Colonial
Bedrooms 5
Full Baths 3
Half Baths 1
HOA Fees $118/mo
HOA Y/N Y
Abv Grd Liv Area 2,718
Originating Board BRIGHT
Year Built 1999
Annual Tax Amount $5,978
Tax Year 2019
Lot Size 9,583 Sqft
Acres 0.22
Property Description
Beautiful Stately Colonial Brick Front *Need Work*Over 4300 sq ft 5 Bedrooms 3 Full , 2 Half Baths. Side Loading 2 Car Garage Corner Lot Cul-De-Sac. Features includes Formal Library, Spacious Living Rm * Formal Dining Rm w/ Crown Molding *Open Kitchen w/ Island, Loads of Cabinets,Pantry.Breakfast Nook* Family Rm with Gas Fireplace* Light Filled Sun Room * Washer & Dryer *2 tier Stairs over looking Wood Foyer* Cozy Master Suite with Luxury Master Bath Soak Tub with Jets, Separate Shower* Huge Walk In Closets,Dual Vanities* Lower level offer.. 2nd kitchen, Gym, Music Recording Studio* In-Law /Au Pair Suite with Luxury Bath ,Soaking Tub,Separate Shower* Media Room/ Recreation ready for you to Finish, lighting & drywall installed * Walk out stairs Basement to Back Yard*Landscapes Yard Sprinkler System*** A Diamond in the Ruff is Waiting for you to Enjoy * A little TLC/ Updating and you will have A Gem ** Appointment only Contact Agent* Great Opportunity to Live the Lifestyle you Desires * Shows well ! But SOLD AS IS * Great Schools, 5 minutes to VA-Rte 267 *Starbucks,Shopping, Restaurants and Much More. Let Make A Deal !
Location
State VA
County Loudoun
Rooms
Other Rooms Living Room, Dining Room, Primary Bedroom, Bedroom 4, Bedroom 5, Kitchen, Family Room, Library, Foyer, Sun/Florida Room, Exercise Room, Storage Room, Bathroom 1, Bathroom 2, Bathroom 3, Hobby Room, Primary Bathroom
Basement Full
Interior
Interior Features 2nd Kitchen, Breakfast Area, Ceiling Fan(s), Chair Railings, Crown Moldings, Family Room Off Kitchen, Floor Plan - Open, Formal/Separate Dining Room, Kitchen - Country, Kitchen - Eat-In, Kitchen - Island, Pantry, Recessed Lighting, Soaking Tub, Sprinkler System, Studio, Tub Shower, Walk-in Closet(s), Window Treatments
Hot Water Natural Gas
Heating Forced Air
Cooling Ceiling Fan(s), Central A/C
Fireplaces Number 1
Equipment Built-In Microwave, Dishwasher, Disposal, Dryer, Exhaust Fan, Icemaker, Oven/Range - Electric, Refrigerator, Washer
Window Features Atrium,Palladian
Appliance Built-In Microwave, Dishwasher, Disposal, Dryer, Exhaust Fan, Icemaker, Oven/Range - Electric, Refrigerator, Washer
Heat Source Natural Gas
Exterior
Garage Garage - Side Entry
Garage Spaces 2.0
Utilities Available Natural Gas Available, Phone Available
Amenities Available Pool - Outdoor, Recreational Center
Waterfront N
Water Access N
View Scenic Vista
Accessibility Other
Parking Type Attached Garage
Attached Garage 2
Total Parking Spaces 2
Garage Y
Building
Story 3+
Sewer Public Sewer
Water Public
Architectural Style Colonial
Level or Stories 3+
Additional Building Above Grade, Below Grade
Structure Type 9'+ Ceilings,2 Story Ceilings
New Construction N
Schools
Elementary Schools Discovery
Middle Schools Farmwell Station
High Schools Broad Run
School District Loudoun County Public Schools
Others
HOA Fee Include Pool(s),Snow Removal,Trash
Senior Community No
Tax ID 119485032000
Ownership Fee Simple
SqFt Source Estimated
Acceptable Financing Cash, Conventional, FHA, VA
Listing Terms Cash, Conventional, FHA, VA
Financing Cash,Conventional,FHA,VA
Special Listing Condition Standard
Read Less
Want to know what your home might be worth? Contact us for a FREE valuation!

Our team is ready to help you sell your home for the highest possible price ASAP

Bought with Ping Chen • Libra Realty, LLC







