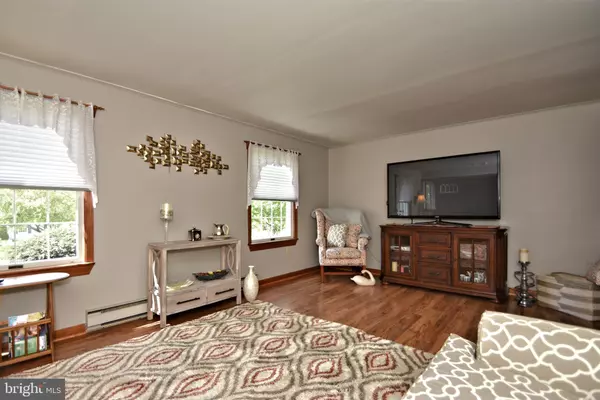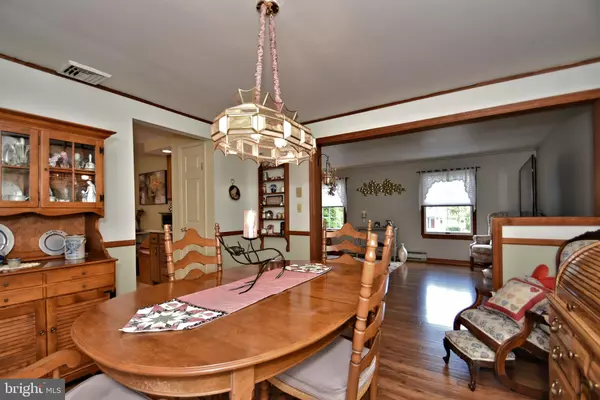$340,000
$344,900
1.4%For more information regarding the value of a property, please contact us for a free consultation.
241 CREST DR Sellersville, PA 18960
3 Beds
3 Baths
2,676 SqFt
Key Details
Sold Price $340,000
Property Type Single Family Home
Sub Type Detached
Listing Status Sold
Purchase Type For Sale
Square Footage 2,676 sqft
Price per Sqft $127
Subdivision Cheryl Crest
MLS Listing ID PABU467502
Sold Date 09/27/19
Style Bi-level,Colonial
Bedrooms 3
Full Baths 2
Half Baths 1
HOA Y/N N
Abv Grd Liv Area 1,976
Originating Board BRIGHT
Year Built 1987
Annual Tax Amount $5,818
Tax Year 2018
Lot Size 0.352 Acres
Acres 0.35
Lot Dimensions 146.00 x 105.00
Property Description
Welcome to this meticulously maintained home in East Rockhill Township. This three bedroom, two-and-a-half bath Colonial home is situated in a quiet neighborhood in the Pennridge School District. The home is beautifully decorated and has been upgraded with new Pergo flooring in the living room and dining room. New Quartzite Countertops, sink and faucet have been installed in the kitchen and the appliances are two years old. The eat-in kitchen overlooks the deck and backyard and is open to the family room. The stairs leading to the second floor and bedrooms have been newly carpeted within the past two years. The master bedroom and the second bedroom has nice walk-in closets for your convenience. For your comfort, you can relax or play in the 700 sq.ft. finished basement. For the man of the house, this home comes equipped with a spacious two-and-half car garage. On those summer days and nights relax and enjoy on your large partially covered deck . With a fenced in backyard and above pool, this completes the backyard. All the window treatments, some of the furniture and pool table will stay with the home if you so choose. And to take your worries away, this home comes with a one year home warranty. Very close to schools and shopping, come and see this home!!!
Location
State PA
County Bucks
Area East Rockhill Twp (10112)
Zoning R1
Rooms
Other Rooms Living Room, Dining Room, Primary Bedroom, Bedroom 2, Kitchen, Family Room, Basement, Bedroom 1, Laundry, Storage Room, Bathroom 1, Primary Bathroom
Basement Full
Interior
Interior Features Kitchen - Eat-In, Formal/Separate Dining Room, Pantry, Primary Bath(s), Walk-in Closet(s), Window Treatments, Stall Shower, Carpet, Ceiling Fan(s), Kitchen - Table Space, Upgraded Countertops, Wainscotting, Water Treat System, Recessed Lighting, Dining Area, Family Room Off Kitchen, Floor Plan - Traditional
Hot Water 60+ Gallon Tank
Heating Baseboard - Electric
Cooling Central A/C, Ceiling Fan(s), Dehumidifier
Flooring Carpet, Laminated, Vinyl
Equipment Built-In Microwave, Dishwasher, Dryer - Electric, Exhaust Fan, Icemaker, Microwave, Refrigerator, Stove, Washer, Water Heater, Energy Efficient Appliances, Oven - Wall, Oven/Range - Electric
Fireplace N
Window Features Double Pane,Vinyl Clad,Screens
Appliance Built-In Microwave, Dishwasher, Dryer - Electric, Exhaust Fan, Icemaker, Microwave, Refrigerator, Stove, Washer, Water Heater, Energy Efficient Appliances, Oven - Wall, Oven/Range - Electric
Heat Source Electric
Laundry Main Floor
Exterior
Exterior Feature Deck(s)
Garage Garage - Side Entry, Garage Door Opener, Inside Access, Oversized
Garage Spaces 8.0
Pool Above Ground
Utilities Available Cable TV
Waterfront N
Water Access N
Roof Type Shingle
Accessibility 2+ Access Exits, >84\" Garage Door, Level Entry - Main
Porch Deck(s)
Parking Type Driveway, On Street, Attached Garage
Attached Garage 2
Total Parking Spaces 8
Garage Y
Building
Story 2
Sewer Public Sewer
Water Well, Public Hook-up Available
Architectural Style Bi-level, Colonial
Level or Stories 2
Additional Building Above Grade, Below Grade
Structure Type Dry Wall
New Construction N
Schools
Middle Schools Pennridge South
High Schools Pennridge
School District Pennridge
Others
Senior Community No
Tax ID 12-008-101-014
Ownership Fee Simple
SqFt Source Assessor
Acceptable Financing Cash, Conventional, FHA, VA, USDA
Listing Terms Cash, Conventional, FHA, VA, USDA
Financing Cash,Conventional,FHA,VA,USDA
Special Listing Condition Standard
Read Less
Want to know what your home might be worth? Contact us for a FREE valuation!

Our team is ready to help you sell your home for the highest possible price ASAP

Bought with James Dietrich • Realty One Group Supreme







