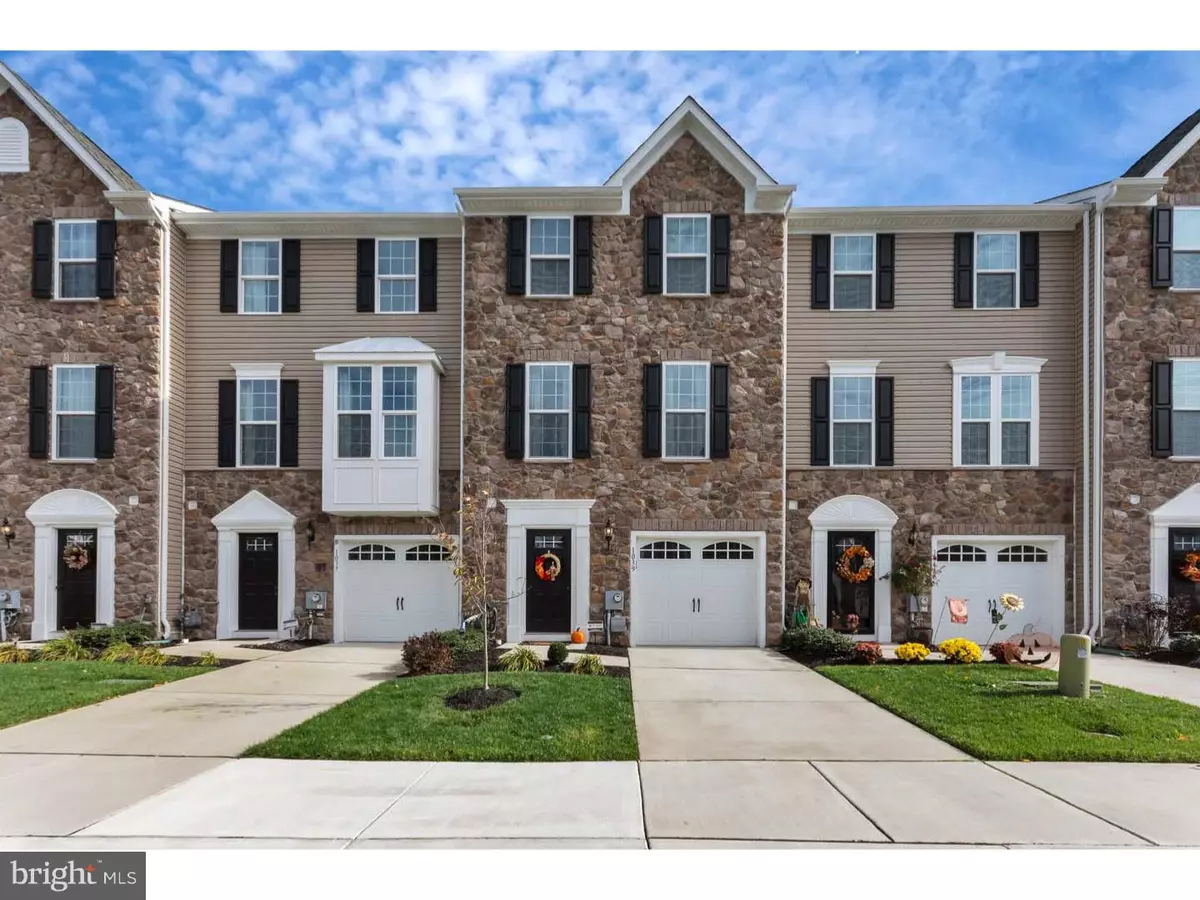$215,000
$220,000
2.3%For more information regarding the value of a property, please contact us for a free consultation.
1039 REGENCY PL Sewell, NJ 08080
3 Beds
3 Baths
1,960 SqFt
Key Details
Sold Price $215,000
Property Type Townhouse
Sub Type Interior Row/Townhouse
Listing Status Sold
Purchase Type For Sale
Square Footage 1,960 sqft
Price per Sqft $109
Subdivision Villages At Parke Pl
MLS Listing ID NJGL101220
Sold Date 09/30/19
Style Colonial
Bedrooms 3
Full Baths 2
Half Baths 1
HOA Fees $120/mo
HOA Y/N Y
Abv Grd Liv Area 1,960
Originating Board TREND
Year Built 2015
Annual Tax Amount $8,221
Tax Year 2018
Lot Size 1,620 Sqft
Acres 0.04
Lot Dimensions 20X81
Property Description
Don't wait for new construction. Move right in! Enter the home into the lower level which offers a powder room, finished FR with a walk out to back yard. Garage access is also on this floor. Main floor has 9 foot ceilings and is very inviting with modern d cor and a large living room. Kitchen is gorgeous and has recessed lighting, Granite counter tops, espresso finished cabinets, stainless steel appliance package, a pantry, and a large island/eating area. All bedrooms are generous in size. Master bedroom has a walk in closet, double stall shower with glass doors and upgraded counters on the double vanity. Laundry is located on the 3rd level convenient to bedrooms. Home also comes with ceiling fans, 2 raised panel doors, and security system. This home is conveniently located to all major highways, walking distance to local restaurant, library and park. Reach out today to schedule your personal tour!
Location
State NJ
County Gloucester
Area Washington Twp (20818)
Zoning RESID
Rooms
Other Rooms Living Room, Primary Bedroom, Bedroom 2, Kitchen, Family Room, Bedroom 1, Attic
Interior
Interior Features Primary Bath(s), Kitchen - Island, Butlers Pantry, Ceiling Fan(s), Stall Shower, Dining Area
Hot Water Natural Gas
Heating Forced Air
Cooling Central A/C
Flooring Fully Carpeted, Vinyl
Equipment Built-In Range, Dishwasher, Refrigerator, Disposal
Fireplace N
Appliance Built-In Range, Dishwasher, Refrigerator, Disposal
Heat Source Natural Gas
Laundry Upper Floor
Exterior
Garage Garage Door Opener, Inside Access
Garage Spaces 4.0
Utilities Available Cable TV
Waterfront N
Water Access N
Roof Type Pitched,Shingle
Accessibility None
Parking Type Parking Lot, Attached Garage
Attached Garage 1
Total Parking Spaces 4
Garage Y
Building
Story 3+
Sewer Public Sewer
Water Public
Architectural Style Colonial
Level or Stories 3+
Additional Building Above Grade
New Construction N
Schools
High Schools Washington Township
School District Washington Township Public Schools
Others
Pets Allowed Y
HOA Fee Include Common Area Maintenance,Lawn Maintenance,Snow Removal
Senior Community No
Tax ID 18-00051 01-00051
Ownership Fee Simple
SqFt Source Assessor
Security Features Security System
Special Listing Condition Standard
Pets Description Case by Case Basis
Read Less
Want to know what your home might be worth? Contact us for a FREE valuation!

Our team is ready to help you sell your home for the highest possible price ASAP

Bought with Charles Brian Berwick Jr. • Keller Williams Realty - Cherry Hill







