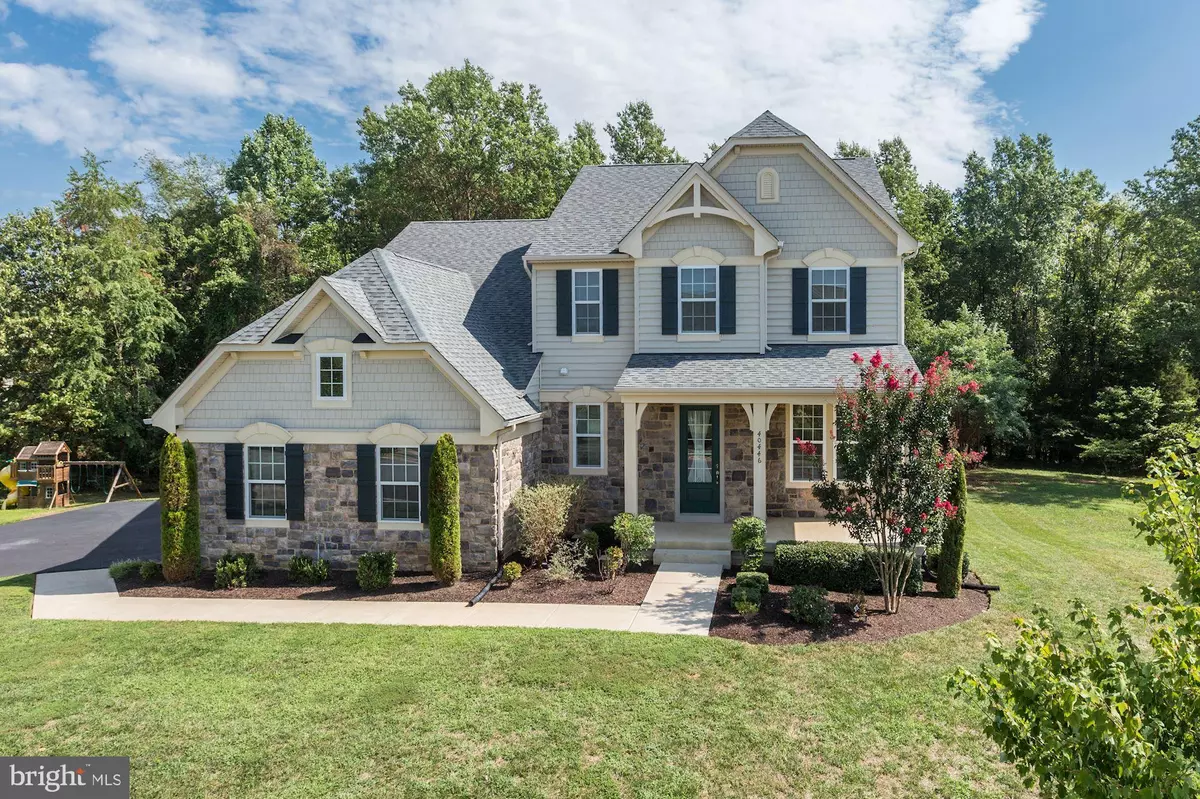$704,900
$709,900
0.7%For more information regarding the value of a property, please contact us for a free consultation.
40446 ALDIE SPRINGS DR Aldie, VA 20105
4 Beds
5 Baths
3,914 SqFt
Key Details
Sold Price $704,900
Property Type Single Family Home
Sub Type Detached
Listing Status Sold
Purchase Type For Sale
Square Footage 3,914 sqft
Price per Sqft $180
Subdivision Rockbridge
MLS Listing ID VALO390136
Sold Date 09/30/19
Style Craftsman
Bedrooms 4
Full Baths 4
Half Baths 1
HOA Fees $81/mo
HOA Y/N Y
Abv Grd Liv Area 2,914
Originating Board BRIGHT
Year Built 2013
Annual Tax Amount $6,282
Tax Year 2019
Lot Size 0.470 Acres
Acres 0.47
Property Description
See Photos; Open House: Sat & Sun (Sept 7 & Sept 8) from 1-3 PM. Premium Half-Acre, Private, Flat, Wooded-Rear Lot. Beautiful Stone Front Celestial Model w/1st Floor Master w/3-Level Bump-Out, Lovely Front Porch & 2-Car Side-Load Garage w/Wide Driveway. Open-Floor-Plan w/Hardwood Floors, Crown Molding & 10-FT Ceilings. Main-Level: Rear Wall of Windows in both the Family & Dining RMs providing an Abundance of Natural Light that Brings the Outside-In w/a Covered Deck & Patio. Main Level is a Perfect Space for the Telecommuter: Office, Dining RM, Spacious Family Room w/Fireplace, an Upgraded, Extended Kitchen w/Ample Cabinet Space, Granite Countertops, Over-Sized Center Island w/5-Stool Capacity, Gas Cooktop, Double Wall Ovens & Large Walk-in Pantry. Main-Level Spacious Master Bedroom Suite Features: Luxurious Full Bath, Double Vanities, Soaking Tub, Separate Spa-Like Wrap-Around Shower, Water Closet & Large Walk-in Closet w/its Own Private Access to Large, Covered Deck. Laundry RM w/Front-Load Washer & Dryer. The Upper-Level has a Spacious Game RM or Loft, 3-Bedrooms w/Walk-In Closets, one of which is Princess Suite w/Full Bath & Hall Full Bath. Finished Lower-Level w/Direct Walk-Out: Sliding Glass Door w/Easy Access to a Covered Patio & Private Wooded Lot. Large Recreation RM, Full-Bath, 2-Large Storage Spaces for an In-Home Gym, Media RM or Workshop. Entertain or Relax in Front of the Cozy Fireplace or Enjoy the Outdoors while Grilling on the Covered Deck or Covered Patio that Overlook a Tree-Lined Lot w/Ample Space to Enjoy the Serenity that this Lovely Home Offers.
Location
State VA
County Loudoun
Zoning RESIDENTIAL
Rooms
Other Rooms Living Room, Primary Bedroom, Bedroom 2, Bedroom 3, Kitchen, Family Room, Foyer, Breakfast Room, Laundry, Loft, Storage Room, Bathroom 1, Bathroom 2, Bathroom 3, Primary Bathroom
Basement Full, Interior Access, Outside Entrance, Rear Entrance, Walkout Level
Main Level Bedrooms 1
Interior
Interior Features Breakfast Area, Carpet, Ceiling Fan(s), Entry Level Bedroom, Family Room Off Kitchen, Floor Plan - Open, Kitchen - Gourmet, Kitchen - Island, Kitchen - Table Space, Primary Bath(s), Recessed Lighting, Soaking Tub, Stall Shower, Tub Shower, Upgraded Countertops, Wainscotting, Walk-in Closet(s), Window Treatments, Wood Floors
Hot Water Electric
Heating Forced Air
Cooling Central A/C, Ceiling Fan(s)
Flooring Hardwood, Carpet
Fireplaces Number 1
Fireplaces Type Fireplace - Glass Doors, Gas/Propane, Mantel(s)
Equipment Built-In Microwave, Cooktop, Dishwasher, Disposal, Dryer - Front Loading, Exhaust Fan, Icemaker, Oven - Double, Refrigerator, Washer - Front Loading
Furnishings No
Fireplace Y
Window Features Screens,Sliding
Appliance Built-In Microwave, Cooktop, Dishwasher, Disposal, Dryer - Front Loading, Exhaust Fan, Icemaker, Oven - Double, Refrigerator, Washer - Front Loading
Heat Source Propane - Owned
Laundry Main Floor
Exterior
Exterior Feature Deck(s), Patio(s)
Garage Garage - Side Entry, Garage Door Opener, Inside Access
Garage Spaces 2.0
Amenities Available Common Grounds
Waterfront N
Water Access N
View Garden/Lawn, Trees/Woods
Accessibility None
Porch Deck(s), Patio(s)
Parking Type Attached Garage, Driveway, On Street
Attached Garage 2
Total Parking Spaces 2
Garage Y
Building
Lot Description Backs to Trees, Interior, Landscaping, Premium, Rear Yard, Trees/Wooded
Story 2
Sewer Public Sewer
Water Public
Architectural Style Craftsman
Level or Stories 2
Additional Building Above Grade, Below Grade
Structure Type 9'+ Ceilings,Dry Wall
New Construction N
Schools
Elementary Schools Aldie
Middle Schools Mercer
High Schools John Champe
School District Loudoun County Public Schools
Others
Pets Allowed N
Senior Community No
Tax ID 326401006000
Ownership Fee Simple
SqFt Source Assessor
Horse Property N
Special Listing Condition Standard
Read Less
Want to know what your home might be worth? Contact us for a FREE valuation!

Our team is ready to help you sell your home for the highest possible price ASAP

Bought with Herbert J Medeiros • Long & Foster Real Estate, Inc.







