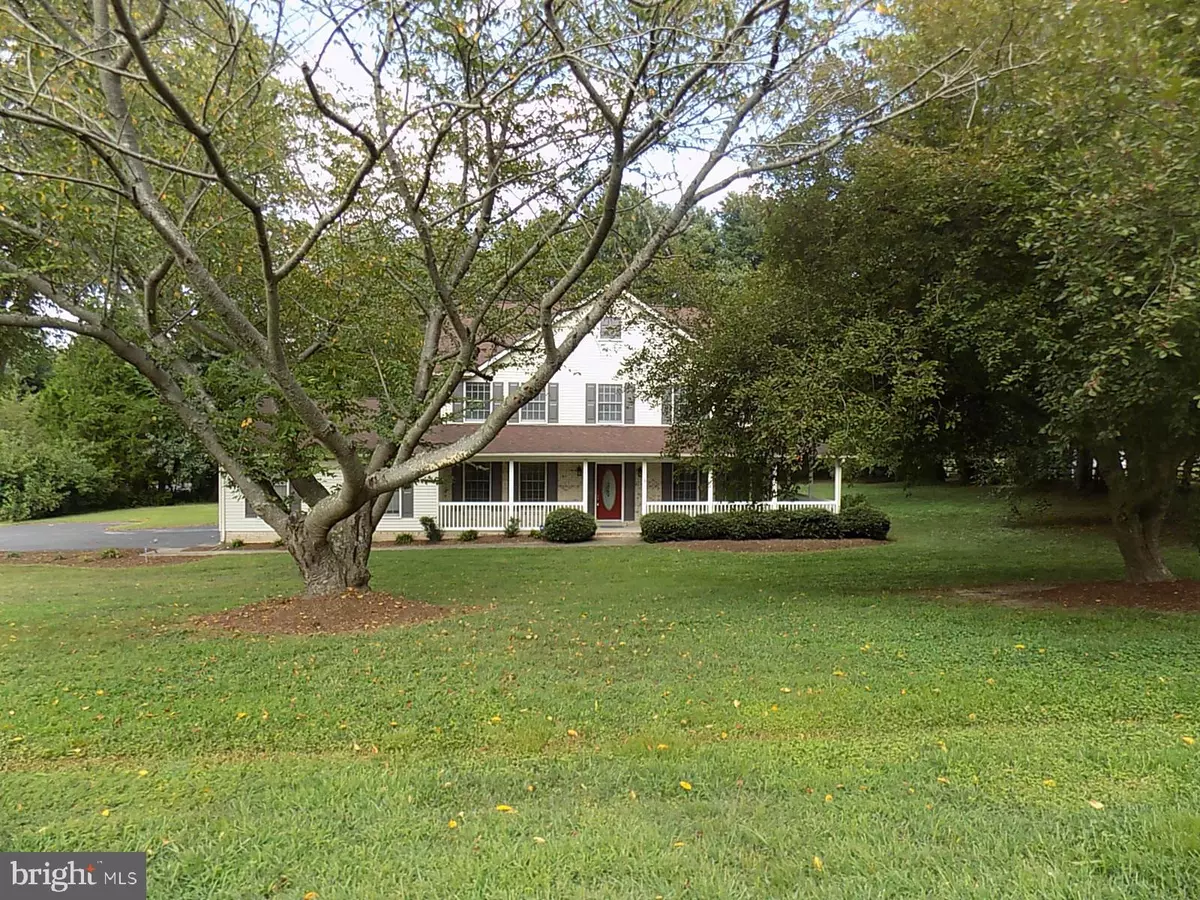$423,150
$424,950
0.4%For more information regarding the value of a property, please contact us for a free consultation.
11931 LEXINGTON DR Dunkirk, MD 20754
3 Beds
3 Baths
2,220 SqFt
Key Details
Sold Price $423,150
Property Type Single Family Home
Sub Type Detached
Listing Status Sold
Purchase Type For Sale
Square Footage 2,220 sqft
Price per Sqft $190
Subdivision Calvert Beach Estates
MLS Listing ID MDCA171814
Sold Date 10/01/19
Style Colonial
Bedrooms 3
Full Baths 2
Half Baths 1
HOA Y/N N
Abv Grd Liv Area 2,220
Originating Board BRIGHT
Year Built 1988
Annual Tax Amount $3,980
Tax Year 2018
Lot Size 1.000 Acres
Acres 1.0
Property Description
Northern Calvert!-Minutes to Route 4-Flat private 1 acres lot backing to trees-2 Story Colonial w/covered wrap-around porch-Interior with all new carpeting & freshly painted-new HVAC system-new stainless steel appliances-Den can easily be converted into 4th bedroom-Kitchen opened to Breakfast Area & Family Room-Formal Living Room-Separate Dining Room w/Chair & Crown Molding-Hardwood floors on main level-Large Master with Walk-in Closet-Master Bathroom with double vanity sinks/separate shower and soaking tub-large 2 and 3 bedrooms with ceiling fans-Den/4th bedroom off master and hallway-Well Landscaped Yard with paver patio-Large shed-Riding lawn mower and accessories convey-Large Side-Load 2 Car Garage-Plenty of parking in large driveway-Blue Ribbon School District
Location
State MD
County Calvert
Zoning A
Rooms
Other Rooms Dining Room, Primary Bedroom, Bedroom 2, Bedroom 3, Kitchen, Family Room, Den, Library, Foyer, Breakfast Room, Bathroom 2, Primary Bathroom
Interior
Interior Features Carpet, Ceiling Fan(s), Chair Railings, Crown Moldings, Family Room Off Kitchen, Dining Area, Walk-in Closet(s), Wood Floors
Hot Water Electric
Heating Heat Pump(s), Programmable Thermostat
Cooling Central A/C, Ceiling Fan(s), Programmable Thermostat
Flooring Carpet, Laminated, Wood
Equipment Built-In Microwave, Dishwasher, Exhaust Fan, Icemaker, Oven/Range - Electric, Refrigerator, Stainless Steel Appliances, Water Dispenser
Fireplace N
Window Features Double Pane,Screens
Appliance Built-In Microwave, Dishwasher, Exhaust Fan, Icemaker, Oven/Range - Electric, Refrigerator, Stainless Steel Appliances, Water Dispenser
Heat Source Electric
Laundry Main Floor
Exterior
Exterior Feature Patio(s), Porch(es), Wrap Around
Garage Garage - Side Entry, Garage Door Opener, Oversized
Garage Spaces 2.0
Utilities Available Cable TV
Waterfront N
Water Access N
Accessibility None
Porch Patio(s), Porch(es), Wrap Around
Attached Garage 2
Total Parking Spaces 2
Garage Y
Building
Lot Description Backs to Trees, Landscaping
Story 2
Foundation Slab
Sewer Community Septic Tank, Private Septic Tank
Water Well
Architectural Style Colonial
Level or Stories 2
Additional Building Above Grade, Below Grade
New Construction N
Schools
School District Calvert County Public Schools
Others
Senior Community No
Tax ID 0503115275
Ownership Fee Simple
SqFt Source Assessor
Acceptable Financing Conventional, FHA, USDA, VA
Listing Terms Conventional, FHA, USDA, VA
Financing Conventional,FHA,USDA,VA
Special Listing Condition Standard
Read Less
Want to know what your home might be worth? Contact us for a FREE valuation!

Our team is ready to help you sell your home for the highest possible price ASAP

Bought with Julie M Kelley • Weichert Realtors - McKenna & Vane







