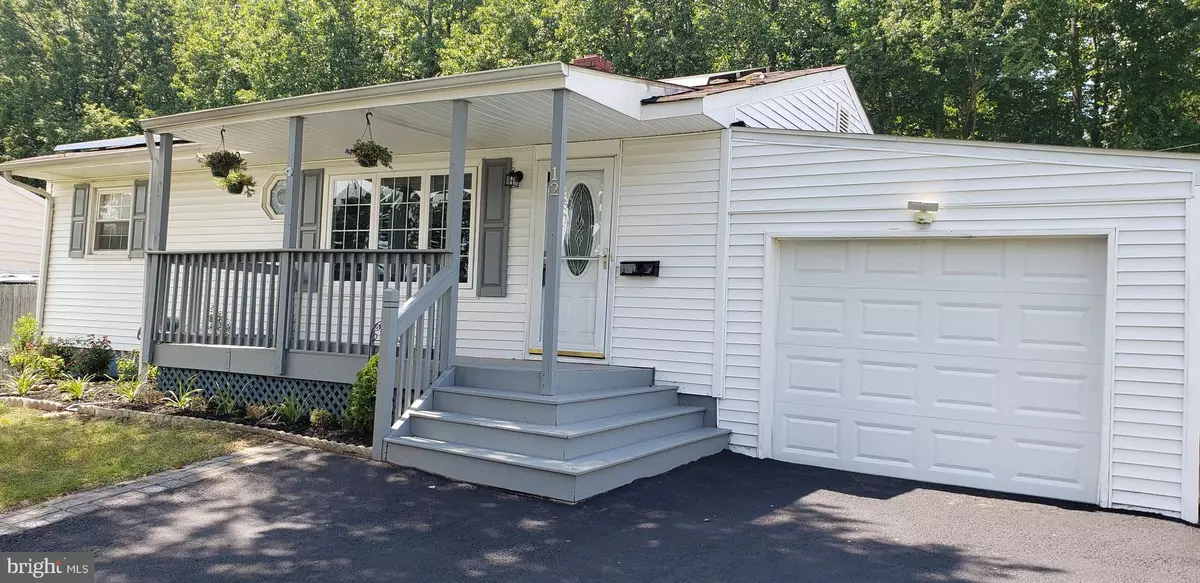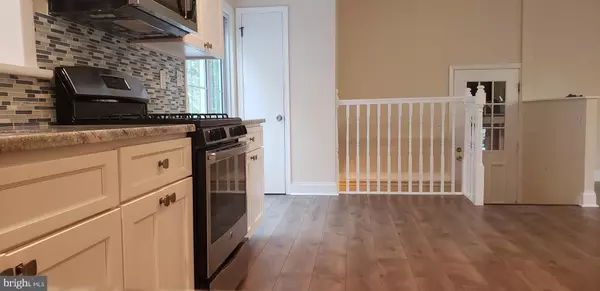$245,000
$249,900
2.0%For more information regarding the value of a property, please contact us for a free consultation.
12 HOLDEN DR New Castle, DE 19720
4 Beds
2 Baths
2,147 SqFt
Key Details
Sold Price $245,000
Property Type Single Family Home
Sub Type Detached
Listing Status Sold
Purchase Type For Sale
Square Footage 2,147 sqft
Price per Sqft $114
Subdivision Rambleton Acres
MLS Listing ID DENC484516
Sold Date 10/01/19
Style Ranch/Rambler
Bedrooms 4
Full Baths 2
HOA Y/N N
Abv Grd Liv Area 1,575
Originating Board BRIGHT
Year Built 1959
Annual Tax Amount $1,628
Tax Year 2018
Lot Size 8,712 Sqft
Acres 0.2
Lot Dimensions 60.00 x 125.00
Property Description
TOTAL RENOVATION is just finished at this gorgeous home, located at the very desired RAMBLETON ACRES. Property offers: 4 bedrooms and 2 full baths. Master bedroom was enlarged with high ceilings, large panoramic windows, full bath with whirlpool, and a sliding door that takes you into a wonderful enclosed porch, 2 tier deck, and a fenced backyard. This room also has its own cooling and heating system!.The 2nd bath is at the hall and has been transformed into an elegant and beautiful place. The whole house has new laminate flooring and has been freshly painted. The kitchen is absolutely bright and beautiful. Lots of storage space, granite countertops, tile backsplash, recessed lighting and stainless steal appliances. There is also a sliding door from the kitchen that takes you to the spectacular deck and fenced backyard. To the right of the kitchen, you will find access to the garage, and the garage has a double door access to the backyard as well.Last but not least; the lower level WOW!, tastefully and partially finished with a large family room recessed and spot lighting, waterproof laminate floors, a wood fireplace, and a 4th bedroom. At the front of the house you will see a large double driveway and at the roof you will find a solar panel system with a PAID IN FULL lease to TESLA> for 20 years. (Lease expires on year 2037) meaning you can enjoy free benefits of solar system until the end of the lease and very low Delmarva power bills. Awesome house at a low price and a wonderful location!!!. Come see it by yourself. Showings start at Open House Saturday August 10th, from 1-3pm!
Location
State DE
County New Castle
Area New Castle/Red Lion/Del.City (30904)
Zoning NC6.5
Rooms
Other Rooms Living Room, Primary Bedroom, Bedroom 2, Bedroom 3, Bedroom 4, Kitchen, Family Room, Other, Screened Porch
Basement Partially Finished, Sump Pump
Main Level Bedrooms 3
Interior
Interior Features Ceiling Fan(s), Kitchen - Eat-In, Recessed Lighting
Heating Forced Air
Cooling Central A/C
Flooring Laminated, Partially Carpeted
Fireplaces Number 1
Fireplaces Type Wood
Equipment Built-In Microwave, Dishwasher, Dryer - Electric, Exhaust Fan, Range Hood, Refrigerator, Stainless Steel Appliances, Stove, Washer, Water Heater
Fireplace Y
Window Features Double Pane,Screens
Appliance Built-In Microwave, Dishwasher, Dryer - Electric, Exhaust Fan, Range Hood, Refrigerator, Stainless Steel Appliances, Stove, Washer, Water Heater
Heat Source Natural Gas
Laundry Basement, Dryer In Unit, Washer In Unit
Exterior
Exterior Feature Deck(s)
Garage Garage - Front Entry
Garage Spaces 4.0
Fence Privacy
Utilities Available Electric Available, Natural Gas Available, Phone Available
Waterfront N
Water Access N
Roof Type Shingle
Accessibility 2+ Access Exits
Porch Deck(s)
Parking Type Attached Garage
Attached Garage 1
Total Parking Spaces 4
Garage Y
Building
Lot Description Level
Story 1
Foundation Concrete Perimeter
Sewer Public Septic
Water Public
Architectural Style Ranch/Rambler
Level or Stories 1
Additional Building Above Grade, Below Grade
New Construction N
Schools
Elementary Schools Carrie Downie
Middle Schools George Read
High Schools William Penn
School District Colonial
Others
Senior Community No
Tax ID 10-029.40-009
Ownership Fee Simple
SqFt Source Estimated
Security Features Smoke Detector
Acceptable Financing Cash, Conventional, FHA, FHA 203(b), VA
Listing Terms Cash, Conventional, FHA, FHA 203(b), VA
Financing Cash,Conventional,FHA,FHA 203(b),VA
Special Listing Condition Standard
Read Less
Want to know what your home might be worth? Contact us for a FREE valuation!

Our team is ready to help you sell your home for the highest possible price ASAP

Bought with Lauren A Janes • Long & Foster Real Estate, Inc.







