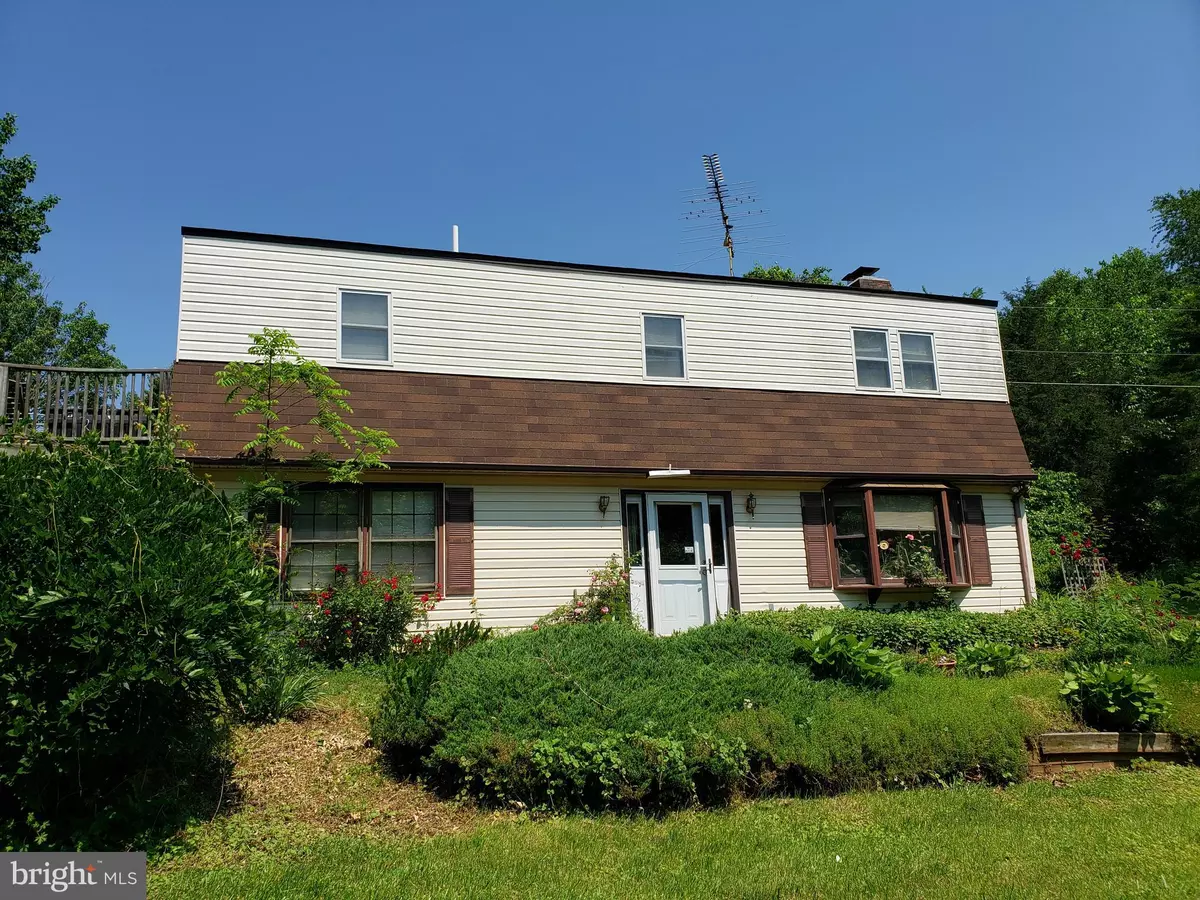$167,000
$179,999
7.2%For more information regarding the value of a property, please contact us for a free consultation.
660 TRYME RD Reva, VA 22735
4 Beds
3 Baths
2,688 SqFt
Key Details
Sold Price $167,000
Property Type Single Family Home
Sub Type Detached
Listing Status Sold
Purchase Type For Sale
Square Footage 2,688 sqft
Price per Sqft $62
Subdivision None Available
MLS Listing ID VAMA107706
Sold Date 10/04/19
Style Converted Barn,Colonial,Other
Bedrooms 4
Full Baths 3
HOA Y/N N
Abv Grd Liv Area 2,688
Originating Board BRIGHT
Year Built 1975
Annual Tax Amount $1,372
Tax Year 2019
Lot Size 8.848 Acres
Acres 8.85
Lot Dimensions Two-part parcel with dwelling and outbuildings on 8.848 acres (#25-18E) and adjoining road off Rt 640 on 0.274 acres (#25-18)
Property Description
Motivated seller -SUPER PRICE ADJUSTMENT TO SELL! Price Reduction on this INCOME PROPERTY! Well/waterworks on premise service 9 properties. Collect service income to fund your mortgage! What a Value! Create a profitable AirBnB from this home with lounging areas on both floors and 3 separate baths. Just imagine what you can do with this beautiful, partially wooded front lot with rolling lawn and invisible fencing for family pets! Thinking about growing Hops? Crops? or raising livestock? This property can make your dreams a reality! Backs to woods, grapevines and garden areas, recreation space galore - seeking a loving owner/family to enjoy its bounty! This 2688 square foot home was once a barn and was renovated in 1975 to become living space. Unique wrought iron spiral staircase adds character to this home with so much potential! Notice the hardwood pine plankboard interior walls in the spacious upstairs family room, with brick fireplace and cathedral ceiling! This property appraised for $226,000 in 2018 and is being sold As-is, well below market value - and is primed for renovation! Several outbuildings/sheds ensure adequate workshop/ManCave/SheCave capacity. Wander the lush 9+ acres to the old pond and revel in nature! Note as disclosure: Lot features well waterworks that have been incorporated on property and service neighboring homes for fee. Owner welcomes all reasonable offers!
Location
State VA
County Madison
Zoning A1
Direction Southeast
Rooms
Main Level Bedrooms 4
Interior
Interior Features Ceiling Fan(s), Combination Dining/Living, Combination Kitchen/Dining, Entry Level Bedroom, Family Room Off Kitchen, Kitchen - Eat-In, Primary Bath(s), Stall Shower, Wet/Dry Bar, Wood Stove, Other
Hot Water Electric
Heating Heat Pump(s)
Cooling Ceiling Fan(s)
Flooring Carpet, Vinyl
Fireplaces Number 1
Fireplaces Type Wood, Screen
Equipment Dishwasher, Dryer - Electric, Microwave, Oven/Range - Electric, Washer
Furnishings No
Fireplace Y
Appliance Dishwasher, Dryer - Electric, Microwave, Oven/Range - Electric, Washer
Heat Source Electric, Propane - Leased
Laundry Lower Floor, Main Floor, Dryer In Unit, Washer In Unit
Exterior
Exterior Feature Deck(s)
Fence Invisible
Utilities Available Electric Available
Waterfront N
Water Access N
View Garden/Lawn, Trees/Woods
Roof Type Architectural Shingle
Street Surface Gravel,Dirt
Accessibility None
Porch Deck(s)
Road Frontage Easement/Right of Way, Private
Parking Type Driveway, On Street
Garage N
Building
Lot Description Additional Lot(s), Backs to Trees, Front Yard, Open, Partly Wooded, Pond, Pipe Stem
Story 2
Sewer On Site Septic
Water Well
Architectural Style Converted Barn, Colonial, Other
Level or Stories 2
Additional Building Above Grade, Below Grade
Structure Type 9'+ Ceilings,Other,Wood Ceilings,Wood Walls
New Construction N
Schools
Elementary Schools Waverly Yowell
Middle Schools William H. Wetsel
High Schools Madison County
School District Madison County Public Schools
Others
Pets Allowed Y
Senior Community No
Tax ID 25- - - -18E
Ownership Fee Simple
SqFt Source Assessor
Acceptable Financing Cash, Contract, Conventional, FHA, Negotiable, Private, Rural Development, USDA, VA, VHDA
Horse Property N
Listing Terms Cash, Contract, Conventional, FHA, Negotiable, Private, Rural Development, USDA, VA, VHDA
Financing Cash,Contract,Conventional,FHA,Negotiable,Private,Rural Development,USDA,VA,VHDA
Special Listing Condition Standard
Pets Description No Pet Restrictions
Read Less
Want to know what your home might be worth? Contact us for a FREE valuation!

Our team is ready to help you sell your home for the highest possible price ASAP

Bought with Karen E Wallis • Berkshire Hathaway HomeServices PenFed Realty







