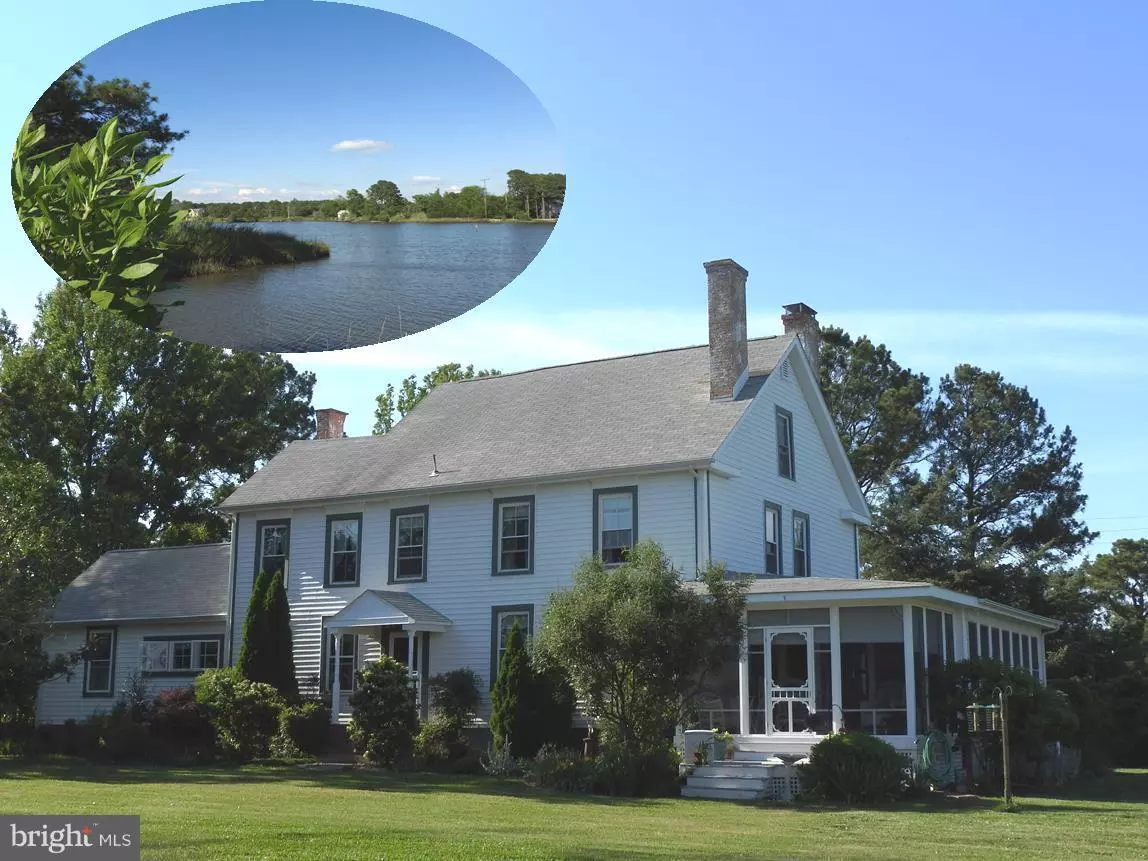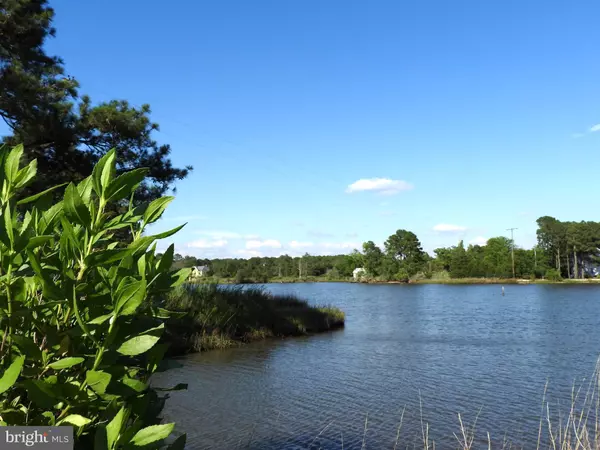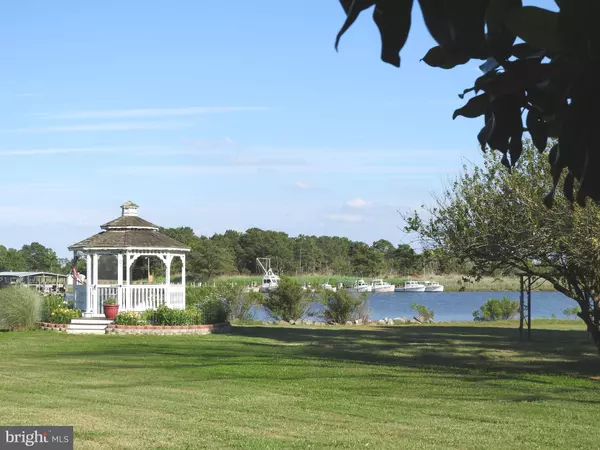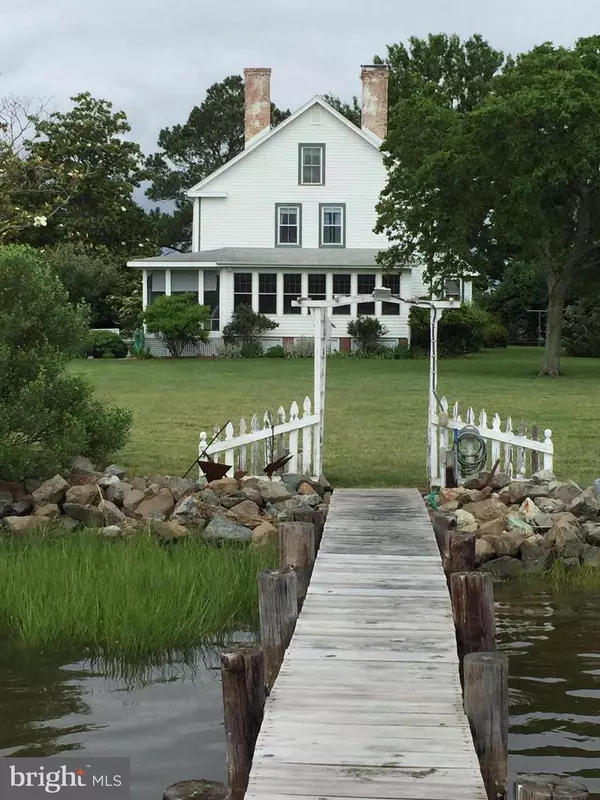$435,000
$449,950
3.3%For more information regarding the value of a property, please contact us for a free consultation.
27070 ANNIE HYLAND RD Princess Anne, MD 21853
4 Beds
4 Baths
4,100 SqFt
Key Details
Sold Price $435,000
Property Type Single Family Home
Sub Type Detached
Listing Status Sold
Purchase Type For Sale
Square Footage 4,100 sqft
Price per Sqft $106
Subdivision None Available
MLS Listing ID 1003265611
Sold Date 10/07/19
Style Traditional
Bedrooms 4
Full Baths 3
Half Baths 1
HOA Y/N Y
Abv Grd Liv Area 4,100
Originating Board MRIS
Year Built 1800
Annual Tax Amount $5,045
Tax Year 2018
Lot Size 2.050 Acres
Acres 2.05
Property Description
Boating, Fishing, Crabbing, Birds, Butterflies, Hummingbirds, Deer, Ducks....2 waterfront peaceful acres, privacy, maintenance free home and rich in history....YES .you can have it ALL!! This gorgeous home has been completely updated & renovated including an addition of approx. one thousand square feet; which includes a first floor master suite with walk-closet, laundry area and den/office. There is also a third floor with retractable stairs that can be used as man cave or she shed; which has a half bath & a shower RI. The kitchen was designed with a chef in mind custom spice & knife drawer organizers, ample granite/corian counter space for prepping, commercial type gas stove w SS wall mount range hood & appliances and.... a classy unique tin ceiling. Beautiful wood plank floors throughout, custom mill work, Rinnai tankless water heater and 4 zone heating. Amazing breathtaking views of St. Peters Creek from most rooms in the home but ideally from the cozy attached screened-in porch off the waterside sunroom or the gazebo. Fish & catch your own crabs off YOUR private pier. Enjoy the fenced vegetable garden & potting shed, TWO detached (2 bay) garages one with steps to a large 2nd floor storage area. One garage to park the vehicles in and the other garage is ideal to tinker and store equipment/tools. A peace of heaven..... Approx. 15 minutes off Rt. 13, Princess Anne. No need to leave your private retreat, but if you do, you re only 1 hour to Ocean City and just a few hours from Washington and Baltimore.....living the dream!
Location
State MD
County Somerset
Area Somerset East Of Rt-13 (20-02)
Zoning A
Direction East
Rooms
Other Rooms Living Room, Study, Sun/Florida Room, Laundry, Bedroom 6
Main Level Bedrooms 1
Interior
Interior Features Kitchen - Island, Dining Area, Combination Kitchen/Dining, Upgraded Countertops, Crown Moldings, Wood Floors, Floor Plan - Traditional, Floor Plan - Open
Hot Water Tankless
Heating Floor Furnace, Heat Pump(s), Baseboard - Electric
Cooling Heat Pump(s)
Flooring Hardwood
Fireplaces Number 4
Equipment Washer/Dryer Hookups Only, Dishwasher, Disposal, Microwave, Refrigerator, Water Conditioner - Owned, Water Heater - Tankless, Oven/Range - Gas
Fireplace Y
Window Features Insulated,Screens
Appliance Washer/Dryer Hookups Only, Dishwasher, Disposal, Microwave, Refrigerator, Water Conditioner - Owned, Water Heater - Tankless, Oven/Range - Gas
Heat Source Oil, Electric, Propane - Leased
Exterior
Exterior Feature Deck(s), Porch(es), Screened
Garage Garage Door Opener
Garage Spaces 4.0
Fence Partially
Waterfront Y
Waterfront Description Rip-Rap
View Y/N Y
Water Access Y
Water Access Desc Boat - Powered,Canoe/Kayak,Fishing Allowed,Private Access
View Water
Roof Type Shingle
Accessibility None
Porch Deck(s), Porch(es), Screened
Total Parking Spaces 4
Garage Y
Private Pool N
Building
Lot Description Landscaping, Rip-Rapped, Stream/Creek, Tidal Wetland, Private
Story 3+
Sewer Septic Exists
Water Well
Architectural Style Traditional
Level or Stories 3+
Additional Building Above Grade
New Construction N
Schools
School District Somerset County Public Schools
Others
Senior Community No
Tax ID 2002024063
Ownership Fee Simple
SqFt Source Assessor
Special Listing Condition Standard
Read Less
Want to know what your home might be worth? Contact us for a FREE valuation!

Our team is ready to help you sell your home for the highest possible price ASAP

Bought with Dawn Shorter • Sharon Real Estate P.C.







