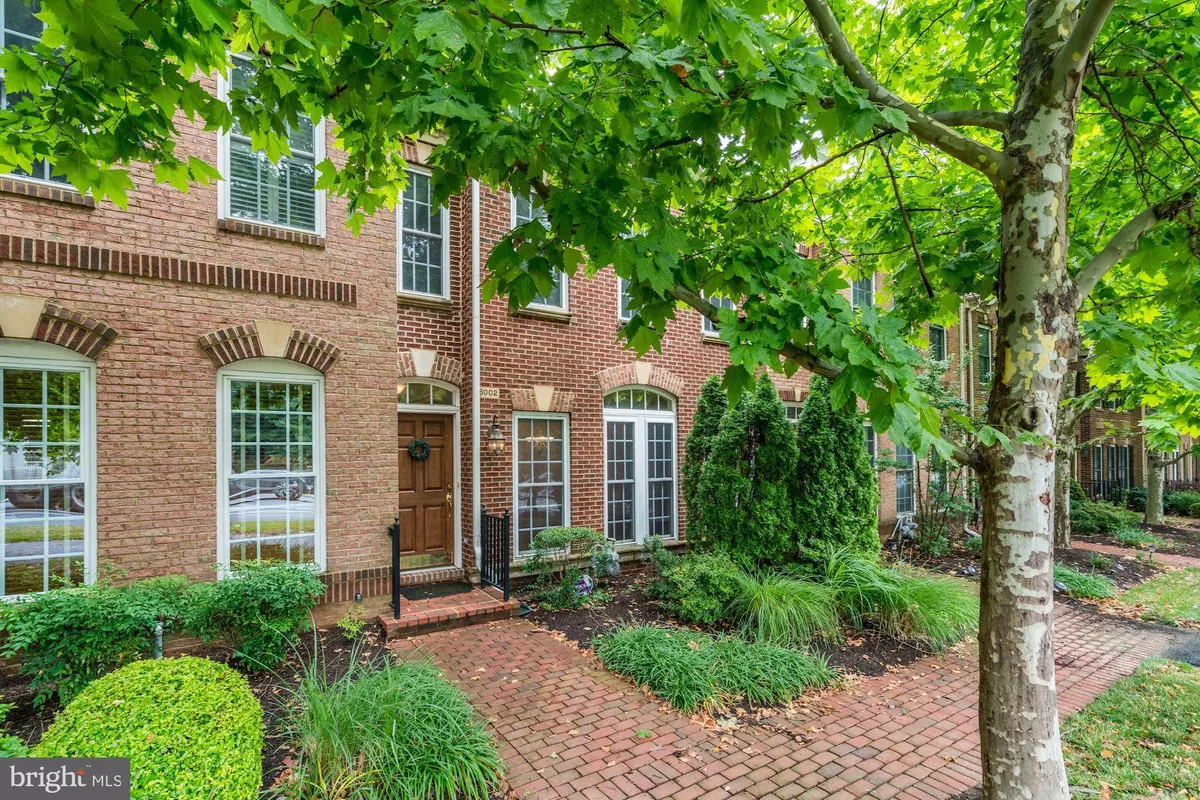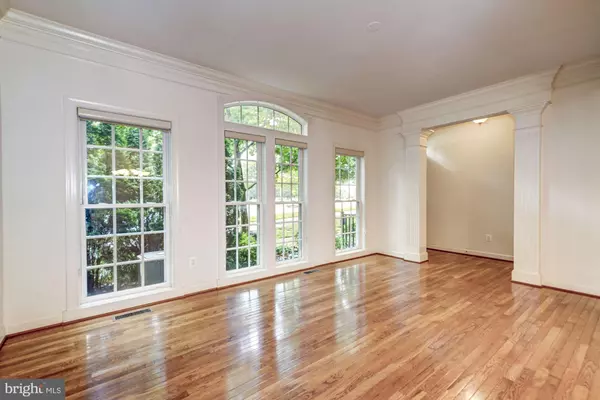$709,000
$709,000
For more information regarding the value of a property, please contact us for a free consultation.
8002 RESERVE WAY Vienna, VA 22182
3 Beds
4 Baths
2,017 SqFt
Key Details
Sold Price $709,000
Property Type Townhouse
Sub Type Interior Row/Townhouse
Listing Status Sold
Purchase Type For Sale
Square Footage 2,017 sqft
Price per Sqft $351
Subdivision Reserve At Tysons Corner
MLS Listing ID VAFX1076942
Sold Date 10/10/19
Style Colonial
Bedrooms 3
Full Baths 2
Half Baths 2
HOA Fees $145/mo
HOA Y/N Y
Abv Grd Liv Area 1,744
Originating Board BRIGHT
Year Built 2006
Annual Tax Amount $8,483
Tax Year 2019
Lot Size 1,225 Sqft
Acres 0.03
Property Description
Sparkling three-level townhouse located in the shadow of Tysons with incredible access to all of Virginia, DC and Maryland. The main floor is graced by gleaming hardwood floors, large windows, and a huge family room/open kitchen with center island that keeps the chef in the center of all of the action. Handsome moldings create an elegant feel in the living and dining rooms. Upstairs you're treated to a gracious master bedroom suite with a copious walk-in closet and luxe bath with separate tub and shower. Two additional bedrooms and a full hall bath round out the upper level. Even the lower level is finished, giving you space for the study, exercise room, or media room you've always wanted, as well as a half bath. The convenience of a two-car garage is icing on the cake. The community boasts a gorgeous park, fitness center and even a pool!
Location
State VA
County Fairfax
Zoning 330
Rooms
Basement Fully Finished, Garage Access, Interior Access
Interior
Interior Features Breakfast Area, Carpet, Combination Dining/Living, Floor Plan - Open, Kitchen - Eat-In, Kitchen - Gourmet, Kitchen - Island, Kitchen - Table Space, Primary Bath(s), Recessed Lighting, Tub Shower, Walk-in Closet(s), Wood Floors
Hot Water Natural Gas
Heating Forced Air
Cooling Central A/C
Flooring Hardwood, Carpet
Equipment Built-In Microwave, Dishwasher, Disposal, Dryer - Front Loading, Water Heater, Washer - Front Loading, Stainless Steel Appliances, Refrigerator, Oven - Double, Oven - Wall, Oven/Range - Gas, Stove
Appliance Built-In Microwave, Dishwasher, Disposal, Dryer - Front Loading, Water Heater, Washer - Front Loading, Stainless Steel Appliances, Refrigerator, Oven - Double, Oven - Wall, Oven/Range - Gas, Stove
Heat Source Natural Gas
Laundry Lower Floor
Exterior
Garage Garage - Rear Entry
Garage Spaces 2.0
Amenities Available Common Grounds, Fitness Center, Swimming Pool
Waterfront N
Water Access N
Accessibility None
Attached Garage 2
Total Parking Spaces 2
Garage Y
Building
Story 3+
Sewer Public Sewer
Water Public
Architectural Style Colonial
Level or Stories 3+
Additional Building Above Grade, Below Grade
Structure Type 9'+ Ceilings,Vaulted Ceilings
New Construction N
Schools
Elementary Schools Freedom Hill
Middle Schools Kilmer
High Schools Marshall
School District Fairfax County Public Schools
Others
HOA Fee Include Common Area Maintenance,Health Club,Management,Pool(s),Reserve Funds
Senior Community No
Tax ID 0392 56 0017A
Ownership Fee Simple
SqFt Source Assessor
Special Listing Condition Standard
Read Less
Want to know what your home might be worth? Contact us for a FREE valuation!

Our team is ready to help you sell your home for the highest possible price ASAP

Bought with Elena Matysyna • Berkshire Hathaway HomeServices PenFed Realty







