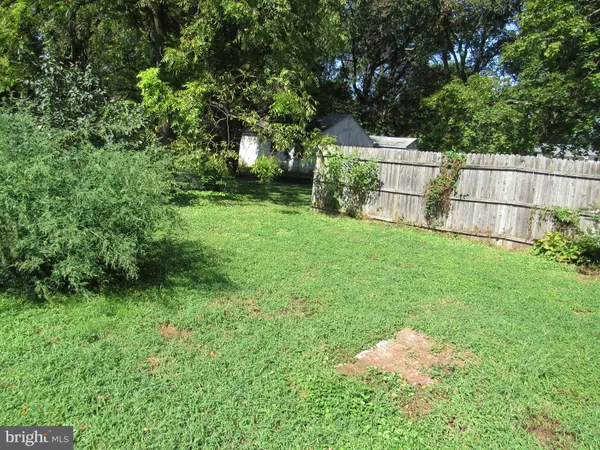$97,100
$79,900
21.5%For more information regarding the value of a property, please contact us for a free consultation.
306 E ASHLAND AVE Glenolden, PA 19036
3 Beds
1 Bath
1,384 SqFt
Key Details
Sold Price $97,100
Property Type Single Family Home
Sub Type Detached
Listing Status Sold
Purchase Type For Sale
Square Footage 1,384 sqft
Price per Sqft $70
Subdivision None Available
MLS Listing ID PADE500224
Sold Date 10/11/19
Style Colonial
Bedrooms 3
Full Baths 1
HOA Y/N N
Abv Grd Liv Area 1,384
Originating Board BRIGHT
Year Built 1935
Annual Tax Amount $4,197
Tax Year 2019
Lot Size 5,053 Sqft
Acres 0.12
Lot Dimensions 40.00 x 151.00
Property Description
MULTIPLE OFFERS RECEIVED - SELLER REQUESTS ALL PARTIES SUBMIT HIGHEST AND BEST OFFER NO LATER THAN 4PM SUNDAY 9/15. WOW! Check out the price of this single home on a nice sized lot in Glenolden Borough. Property has a private driveway which leads to large rear yard. Enter home through enclosed front porch into the large living room , separate dining room and galley kitchen, which exits to rear deck. Laundry hook ups in kitchen. Full unfinished basement houses mechanics and has bilco doors that exit to rear yard. Second floor boasts 3 nice sized bedrooms and a full bathroom. Full walk up attic for additional storage. This property is priced to sell! Won't last long! Schedule your showign today!
Location
State PA
County Delaware
Area Glenolden Boro (10421)
Zoning SINGLE FAMILY RESID
Rooms
Basement Full, Unfinished
Interior
Interior Features Attic, Dining Area
Heating Hot Water
Cooling None
Furnishings No
Fireplace N
Heat Source Oil
Laundry Main Floor
Exterior
Exterior Feature Deck(s), Enclosed, Porch(es)
Waterfront N
Water Access N
Accessibility None
Porch Deck(s), Enclosed, Porch(es)
Parking Type Driveway
Garage N
Building
Story 2
Sewer Public Sewer
Water Public
Architectural Style Colonial
Level or Stories 2
Additional Building Above Grade, Below Grade
New Construction N
Schools
High Schools Interboro Senior
School District Interboro
Others
Senior Community No
Tax ID 21-00-00110-00
Ownership Fee Simple
SqFt Source Assessor
Acceptable Financing Cash, FHA 203(k)
Listing Terms Cash, FHA 203(k)
Financing Cash,FHA 203(k)
Special Listing Condition REO (Real Estate Owned)
Read Less
Want to know what your home might be worth? Contact us for a FREE valuation!

Our team is ready to help you sell your home for the highest possible price ASAP

Bought with Mary Kirchner • Century 21 Absolute Realty-Springfield







