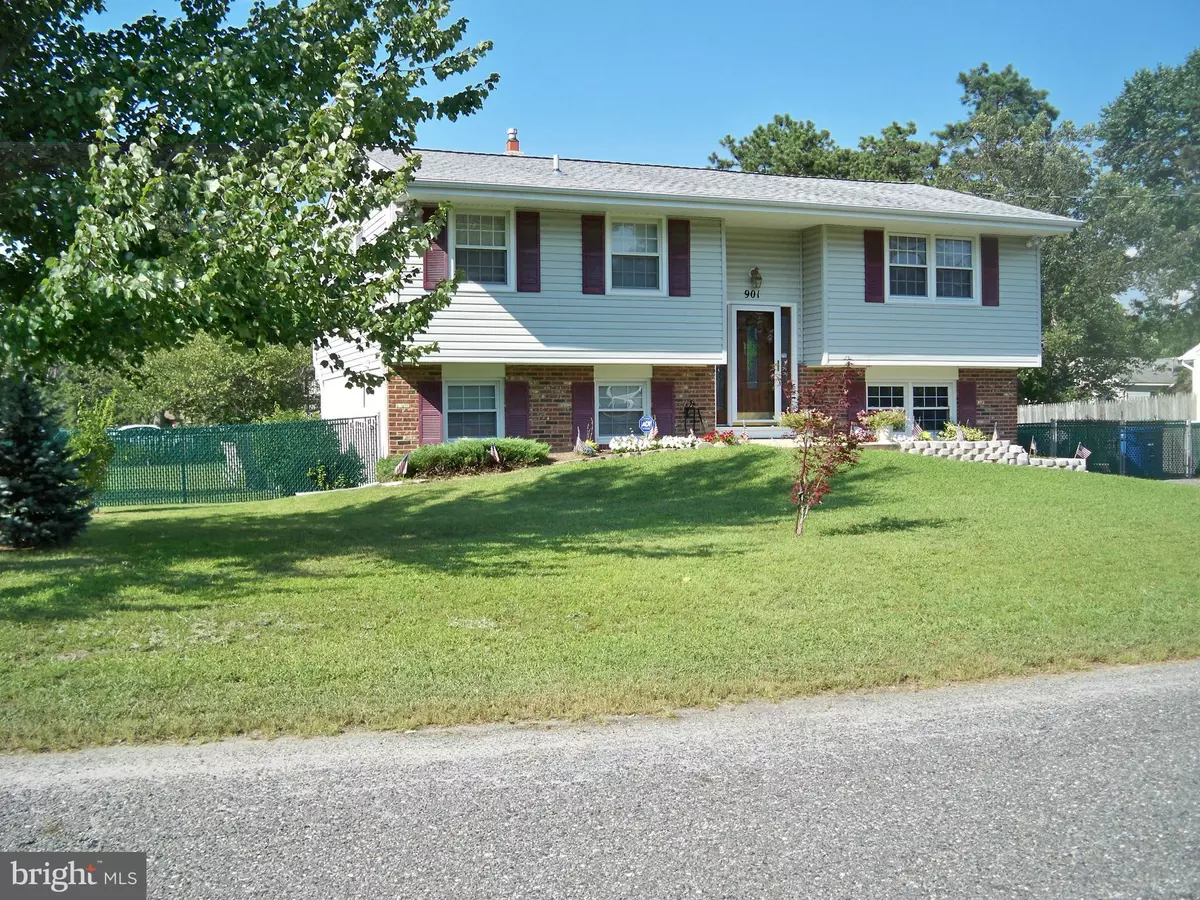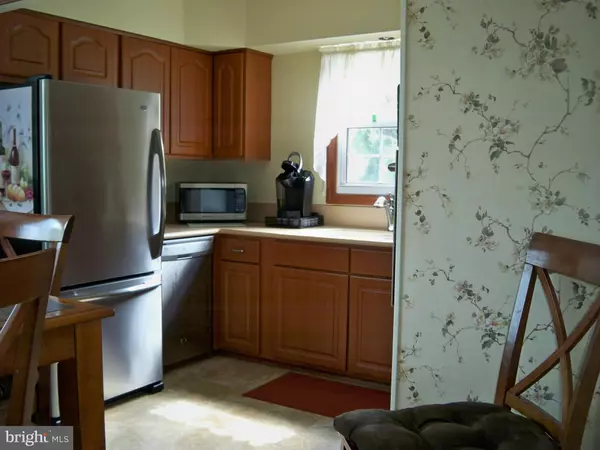$221,000
$219,500
0.7%For more information regarding the value of a property, please contact us for a free consultation.
901 RED FEATHER TRL Browns Mills, NJ 08015
3 Beds
2 Baths
1,266 SqFt
Key Details
Sold Price $221,000
Property Type Single Family Home
Sub Type Detached
Listing Status Sold
Purchase Type For Sale
Square Footage 1,266 sqft
Price per Sqft $174
Subdivision Country Lakes
MLS Listing ID NJBL353272
Sold Date 10/11/19
Style Bi-level
Bedrooms 3
Full Baths 1
Half Baths 1
HOA Y/N N
Abv Grd Liv Area 1,266
Originating Board BRIGHT
Year Built 1973
Annual Tax Amount $4,242
Tax Year 2019
Lot Size 9,600 Sqft
Acres 0.22
Lot Dimensions 80.00 x 120.00
Property Description
Located on a large corner lot in Country Lakes, this bi-level has been lovingly maintained and is move-in ready. The entrance offers a full glass Anderson storm door and an attractive decorative glass inset interior door which opens to the tiled entryway. The upper level offers a spacious comfortable living room with double window overlooking the front yard, lovely salt and pepper carpeting through the hall to the three bedrooms. The eat-in kitchen/dining area offers electric range top cooking, brick back splash, single wall oven, double sink under a window overlooking the side yard, adequate counter space and ceramic tile floor in excellent condition. The three bedrooms have beautiful light hardwood floors in very good condition and bright rooms. The master bedroom is large enough for a king size bed! Also on this level is the full bath with ceramic tile floor. The lower level consists of a carpeted family room with window overlooking the front yard, 1/2 wall light oak paneling, a half bath with ceramic tile floor and a large basement/storage area which also has the hookup for the washer/dryer. Use this as a work shop or be creative and add more finished area to your home. Enter the 18 x 12 foot three season room through the rear basement exit door and you will find a cathedral ceiling with fan and carpeted flooring, This room is currently used as a game/family room and overlooks the 33 x 15 1/2 foot 3 to 6 foot deep salt water pool surrounded by a stamped concrete pool deck. Off the three season room is a 16 1/2 x 19 foot patio for entertaining and family enjoyment. Also on the property is an 8 x 10 storage shed with shelving. The roof, air conditioning and heater were replaced in 2017. The gardens attract birds and butterflies. The home has an alarm system w/motion detector lights on each exterior corner of the home. The roof, heater, A/C are only 2 years old. What a great place to raise your family. Come enjoy the local lakes which offer boating, fishing, and entertainment at certain times of the year. Close to the Joint Mega Base, Route 70 and different shore areas this is a terrific place to call home. Come take a look. You'll love living here!
Location
State NJ
County Burlington
Area Pemberton Twp (20329)
Zoning RESIDENTIAL
Direction Southwest
Rooms
Other Rooms Living Room, Primary Bedroom, Bedroom 2, Bedroom 3, Kitchen, Family Room, Basement, Sun/Florida Room, Bathroom 1, Half Bath
Basement Full, Outside Entrance, Rear Entrance
Interior
Interior Features Carpet, Combination Kitchen/Dining, Wood Floors
Heating Forced Air
Cooling Central A/C
Flooring Carpet, Hardwood, Tile/Brick, Ceramic Tile
Equipment Cooktop, Dishwasher, Freezer, Oven - Wall, Refrigerator, Washer, Dryer
Fireplace N
Appliance Cooktop, Dishwasher, Freezer, Oven - Wall, Refrigerator, Washer, Dryer
Heat Source Natural Gas
Laundry Basement, Lower Floor
Exterior
Exterior Feature Patio(s)
Fence Chain Link
Utilities Available Electric Available, Natural Gas Available, Sewer Available
Waterfront N
Water Access N
View Other
Roof Type Asphalt
Accessibility Level Entry - Main
Porch Patio(s)
Road Frontage Boro/Township
Parking Type Driveway, On Street
Garage N
Building
Lot Description Corner, Front Yard, Landscaping, Level, Open, Rear Yard, Road Frontage, Rural, SideYard(s)
Story 2
Foundation Block
Sewer Public Sewer
Water Private
Architectural Style Bi-level
Level or Stories 2
Additional Building Above Grade, Below Grade
New Construction N
Schools
High Schools Pemberton Twp. H.S.
School District Pemberton Township Schools
Others
Senior Community No
Tax ID 29-00615-00009
Ownership Fee Simple
SqFt Source Assessor
Security Features Security System,Motion Detectors
Acceptable Financing FHA, VA, USDA, Conventional
Listing Terms FHA, VA, USDA, Conventional
Financing FHA,VA,USDA,Conventional
Special Listing Condition Standard
Read Less
Want to know what your home might be worth? Contact us for a FREE valuation!

Our team is ready to help you sell your home for the highest possible price ASAP

Bought with Michael Hamilton • Keller Williams Premier







