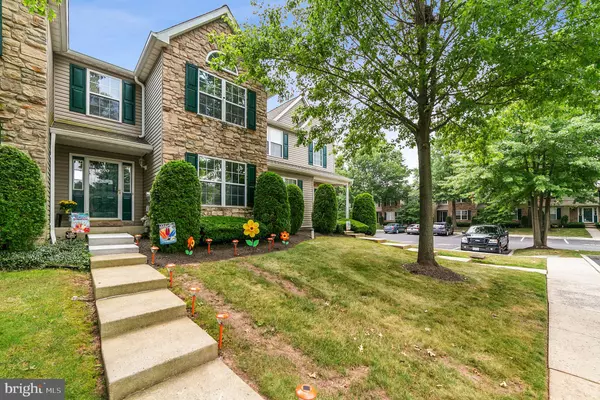$214,000
$209,900
2.0%For more information regarding the value of a property, please contact us for a free consultation.
890 DOE CT Royersford, PA 19468
3 Beds
3 Baths
1,636 SqFt
Key Details
Sold Price $214,000
Property Type Single Family Home
Sub Type Twin/Semi-Detached
Listing Status Sold
Purchase Type For Sale
Square Footage 1,636 sqft
Price per Sqft $130
Subdivision Deer Run
MLS Listing ID PAMC617242
Sold Date 10/11/19
Style Traditional
Bedrooms 3
Full Baths 2
Half Baths 1
HOA Fees $168/mo
HOA Y/N Y
Abv Grd Liv Area 1,636
Originating Board BRIGHT
Year Built 1998
Annual Tax Amount $3,445
Tax Year 2020
Lot Size 2,000 Sqft
Acres 0.05
Lot Dimensions 20.00 x 100.00
Property Description
Welcome home to 890 Doe Court, a stunning 3 bedroom, 2.5 bathroom townhome in the highly regarded Deer Run neighborhood in Royersford, Pennsylvania. This home is ideally located just minutes from the Philadelphia Premium Outlets, local golf clubs, parks, shopping, and Routes 422 and 202 which make travel to King of Prussia and Philadelphia a breeze! As if the location couldn t get any better, this home resides within the award winning Springford School District! First to greet you upon entry into this beautiful home is the formal dining room featuring wall to wall carpeting and a large sunny double window. The dining room flows seamlessly from the entryway and would be perfect for use as a family room or sitting room as well. Just past the dining room is the updated and spacious kitchen equipped with a self-cleaning oven, built-in microwave, dishwasher, and fridge all less than just 3 years old! Juxtaposed perfectly aside the kitchen is a space ideal for use as an informal dining room. Beyond the kitchen and informal dining room is the living room featuring wall to wall carpeting and overflowing with natural light from the convenient sliding glass doors that lead to the private patio. The main level of this home is made complete with the addition of a pristine half bathroom. The upper level of this home hosts the master suite, 2 sizable bedrooms, and 2 full bathrooms. The freshly painted master suite boasts luxurious double doors and gorgeous vaulted ceilings and is equipped with a convenient ceiling fan and two comfortably sized closets. All of the bedrooms have lighted ceiling fans, wall to wall carpeting, and abundant closet space. The upper level of this home is made complete with the addition of a conducive laundry area directly across from the master suite and new carpeting on the stairs and in the hallways. Additional features of this home include a full unfinished basement, two reserved parking spots, and a charming private patio that is just perfect for watching the sunset! Call today, you don t want to miss out on this incredible home!
Location
State PA
County Montgomery
Area Limerick Twp (10637)
Zoning R1
Rooms
Basement Full
Interior
Heating Hot Water & Baseboard - Electric
Cooling Central A/C
Heat Source Natural Gas
Exterior
Waterfront N
Water Access N
Accessibility None
Parking Type Parking Lot
Garage N
Building
Story 2
Sewer Public Sewer
Water Public
Architectural Style Traditional
Level or Stories 2
Additional Building Above Grade, Below Grade
New Construction N
Schools
School District Spring-Ford Area
Others
HOA Fee Include Common Area Maintenance,Snow Removal,Trash
Senior Community No
Tax ID 37-00-00653-417
Ownership Fee Simple
SqFt Source Assessor
Acceptable Financing Cash, Conventional, FHA, VA
Listing Terms Cash, Conventional, FHA, VA
Financing Cash,Conventional,FHA,VA
Special Listing Condition Standard
Read Less
Want to know what your home might be worth? Contact us for a FREE valuation!

Our team is ready to help you sell your home for the highest possible price ASAP

Bought with Amanda S Reibstein • Compass RE







