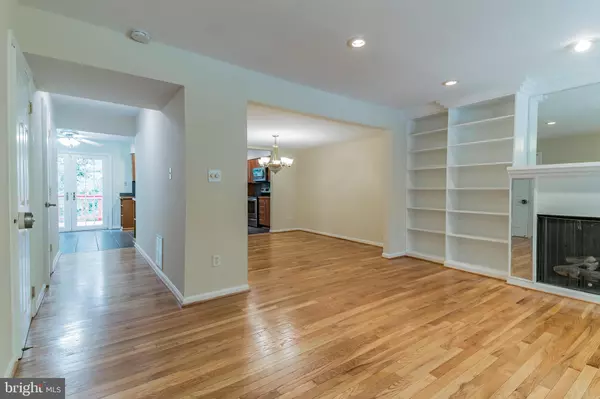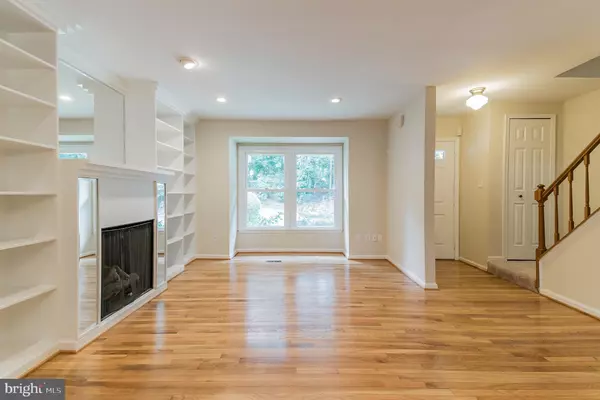$436,500
$430,000
1.5%For more information regarding the value of a property, please contact us for a free consultation.
9037 ARMENDOWN DR Springfield, VA 22152
3 Beds
4 Baths
2,162 SqFt
Key Details
Sold Price $436,500
Property Type Townhouse
Sub Type Interior Row/Townhouse
Listing Status Sold
Purchase Type For Sale
Square Footage 2,162 sqft
Price per Sqft $201
Subdivision Shannon Station
MLS Listing ID VAFX1087432
Sold Date 10/17/19
Style Contemporary
Bedrooms 3
Full Baths 2
Half Baths 2
HOA Fees $37
HOA Y/N Y
Abv Grd Liv Area 1,440
Originating Board BRIGHT
Year Built 1983
Annual Tax Amount $4,645
Tax Year 2019
Lot Size 1,600 Sqft
Acres 0.04
Property Description
Rare find-Stunning town home in Shannon's Landing. 3 bedrooms 2 full, and 2 half baths. Hardwood floors throughout the middle level. Fireplace and built-in's in living room. Beautiful kitchen offers lots of extras, stainless steel appliances, appliance garage, expansive counter tops. Generous cabinet space and light make a perfect kitchen. Generous sized dining room perfect for entertaining. Master Bedroom, boasts 2 closets, ceiling fan, and new carpet in last year. Private master bath. Large dining room, great for formal eating. Large Basement includes tile flooring throughout, walk out to patio. Large shed, with electrical, great for both projects and storage. Take a look at this move-in ready townhouse!
Location
State VA
County Fairfax
Zoning 303
Rooms
Other Rooms Living Room, Dining Room, Primary Bedroom, Bedroom 2, Kitchen, Bedroom 1, Great Room, Utility Room, Bathroom 1
Basement Daylight, Partial, Fully Finished, Improved
Interior
Hot Water Electric
Heating Heat Pump(s)
Cooling Central A/C, Ceiling Fan(s)
Flooring Ceramic Tile, Hardwood, Partially Carpeted
Fireplaces Number 1
Fireplaces Type Mantel(s)
Fireplace Y
Heat Source Electric
Laundry Basement
Exterior
Exterior Feature Patio(s), Deck(s)
Parking On Site 2
Utilities Available Electric Available, Water Available
Waterfront N
Water Access N
View Courtyard, Garden/Lawn, Street, Trees/Woods
Accessibility 32\"+ wide Doors
Porch Patio(s), Deck(s)
Parking Type Parking Lot
Garage N
Building
Story 3+
Foundation Slab
Sewer Public Sewer
Water Public
Architectural Style Contemporary
Level or Stories 3+
Additional Building Above Grade, Below Grade
Structure Type 9'+ Ceilings,Dry Wall
New Construction N
Schools
Elementary Schools Keene Mill
Middle Schools Irving
High Schools West Springfield
School District Fairfax County Public Schools
Others
Pets Allowed Y
Senior Community No
Tax ID 0784 21090019
Ownership Fee Simple
SqFt Source Estimated
Horse Property N
Special Listing Condition Standard
Pets Description No Pet Restrictions
Read Less
Want to know what your home might be worth? Contact us for a FREE valuation!

Our team is ready to help you sell your home for the highest possible price ASAP

Bought with John D. Medaris • John Medaris & Associates, Inc.







