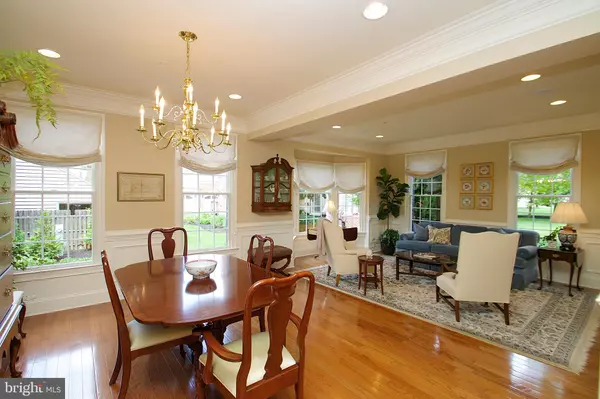$920,000
$915,000
0.5%For more information regarding the value of a property, please contact us for a free consultation.
445 E PENN ST #38 Newtown, PA 18940
4 Beds
4 Baths
3,726 SqFt
Key Details
Sold Price $920,000
Property Type Condo
Sub Type Condo/Co-op
Listing Status Sold
Purchase Type For Sale
Square Footage 3,726 sqft
Price per Sqft $246
Subdivision Newtown Station
MLS Listing ID PABU474142
Sold Date 10/18/19
Style Colonial,Traditional,Transitional
Bedrooms 4
Full Baths 3
Half Baths 1
Condo Fees $516/mo
HOA Y/N N
Abv Grd Liv Area 3,726
Originating Board BRIGHT
Year Built 2007
Annual Tax Amount $11,380
Tax Year 2019
Lot Dimensions 0.00 x 0.00
Property Description
Tucked away in a quiet corner of Newtown's premier condo community is a lovely gem of a home. This end unit home is the personification of style, elegance and easy grace. Setting the tone is the neutral paint palette, abundance of windows, hardwood flooring on the main level, custom built-ins by a master carpenter, and design choices that artfully blend the old and the new. Crossing the threshold provides a panoramic view of the gracious, open floorplan. The formal living room features abundant windows dressed in custom treatments, crown molding, wainscoting and hardwood flooring. Open to this room is the formal dining room, which also features crown molding and custom wainscoting. The kitchen is a gourmet delight, with wall ovens, cooktop and additional cherry cabinetry. a built in desk, island seating, and a charming banquette with storage. Beyond the kitchen is the butlers pantry with additional storage, bar sink, and access to the spacious rear deck. A French pocket door provides access to the garage as well as to the loft office. The family room is open to the kitchen and features custom built in cabinetry as well as a gas fireplace with remote control, custom mantel and made to order window treatments. Beyond the kitchen is the loft/office which features hardwood flooring as well as custom cabinetry. The second floor of this lovely home features 3 bedrooms and a laundry room. The main bedroom features neutral wall to wall carpet, crown molding, spacious his and hers walk-in "California Closets". The main bath features Jacuzzi tub and shower with seamless door. There are two additional bedrooms on this level as well as a full bath with tub and full tiled wall. The third level features a large bedroom with full bath, plenty of storage and triple window with Palladian style window accent. Finished basement is perfect for party gatherings and features additional storage and is plumbed for a bath. Outside living is secluded with an oversized deck off of the butler's pantry. The front of the home faces a green space and the location at the end of the row allows for plentiful light. A lovely home in a lovely setting.
Location
State PA
County Bucks
Area Newtown Boro (10128)
Zoning VR2
Rooms
Other Rooms Living Room, Dining Room, Primary Bedroom, Kitchen, Family Room, Basement, Laundry, Loft, Primary Bathroom, Half Bath
Basement Full
Interior
Interior Features Breakfast Area, Built-Ins, Butlers Pantry, Carpet, Crown Moldings, Family Room Off Kitchen, Floor Plan - Open, Kitchen - Gourmet, Kitchen - Island, Primary Bath(s), Recessed Lighting, Wainscotting, Walk-in Closet(s), WhirlPool/HotTub, Window Treatments, Wood Floors
Heating Forced Air, Heat Pump - Gas BackUp
Cooling Central A/C
Fireplaces Number 1
Fireplaces Type Gas/Propane, Mantel(s), Wood
Equipment Built-In Microwave, Built-In Range, Dishwasher, Disposal, Dryer, Microwave, Oven - Self Cleaning, Oven - Wall, Refrigerator, Stainless Steel Appliances, Washer
Fireplace Y
Window Features Double Hung,Double Pane,Palladian
Appliance Built-In Microwave, Built-In Range, Dishwasher, Disposal, Dryer, Microwave, Oven - Self Cleaning, Oven - Wall, Refrigerator, Stainless Steel Appliances, Washer
Heat Source Natural Gas
Laundry Upper Floor
Exterior
Exterior Feature Deck(s)
Garage Garage - Rear Entry
Garage Spaces 2.0
Utilities Available Under Ground
Amenities Available None
Waterfront N
Water Access N
View Garden/Lawn
Roof Type Asphalt
Accessibility None
Porch Deck(s)
Parking Type Attached Garage
Attached Garage 2
Total Parking Spaces 2
Garage Y
Building
Story 3+
Sewer Public Sewer
Water Public
Architectural Style Colonial, Traditional, Transitional
Level or Stories 3+
Additional Building Above Grade, Below Grade
New Construction N
Schools
Elementary Schools Goodnoe
Middle Schools Cr-Newtn
High Schools Council Rock High School North
School District Council Rock
Others
HOA Fee Include Common Area Maintenance,Lawn Maintenance
Senior Community No
Tax ID 28-005-202-038
Ownership Condominium
Special Listing Condition Standard
Read Less
Want to know what your home might be worth? Contact us for a FREE valuation!

Our team is ready to help you sell your home for the highest possible price ASAP

Bought with Mary K Dinneen • BHHS Fox & Roach-Newtown







