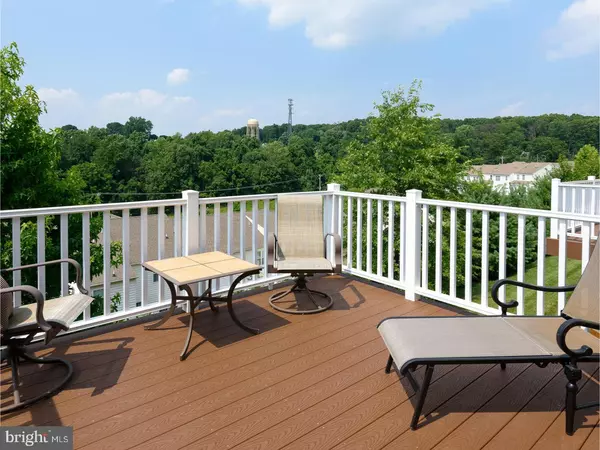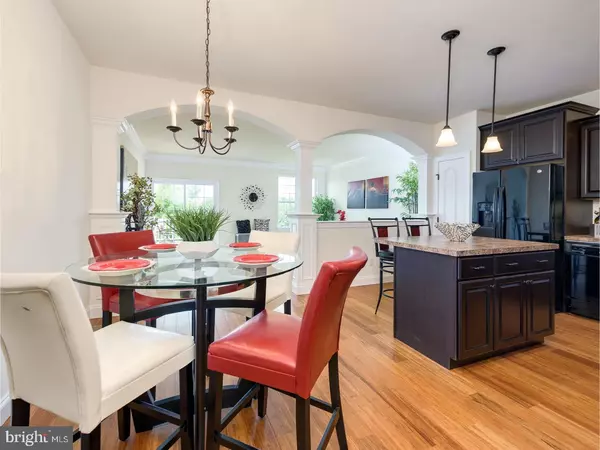$261,234
$248,620
5.1%For more information regarding the value of a property, please contact us for a free consultation.
212 KENNEDY DR Coatesville, PA 19320
3 Beds
3 Baths
1,700 SqFt
Key Details
Sold Price $261,234
Property Type Townhouse
Sub Type Interior Row/Townhouse
Listing Status Sold
Purchase Type For Sale
Square Footage 1,700 sqft
Price per Sqft $153
Subdivision Southview
MLS Listing ID PACT463188
Sold Date 09/23/19
Style Traditional
Bedrooms 3
Full Baths 2
Half Baths 1
HOA Fees $91/qua
HOA Y/N Y
Abv Grd Liv Area 1,700
Originating Board BRIGHT
Year Built 2019
Tax Year 2019
Lot Dimensions .00
Property Description
Custom Quick Delivery Townhome available. First floor features large Eat-in Kitchen with Island with gas range, microwave, dishwasher, granite countertops, accented kitchen and raised panel cabinets, grey bamboo floor, 5 1/4 first floor baseboards and 9" ceilings, finished basement, laundry on second floor, Super Master Suite with soaking tub, shower, double cultured marble sink, sitting room, 2 walk-in closets and tray ceiling. Home is in drywall stage, expected delivery is 30-45 days. HOA includes walking trails, open space, tot-lot, all purpose field, lawn care, snow removal and full replacement of roof. Close proximity to Delaware, West Chester, Downingtown, Exton and within 5 minutes of 2 train stations. We look forward to showing you this quiet and beautiful community! **Pictures are of a previous model home and show options and upgrades not included in base price.
Location
State PA
County Chester
Area South Coatesville Boro (10309)
Zoning R10
Rooms
Other Rooms Living Room, Primary Bedroom, Bedroom 2, Kitchen, Bedroom 1
Basement Full, Unfinished
Interior
Interior Features Primary Bath(s), Kitchen - Island, Butlers Pantry, Breakfast Area
Hot Water Propane
Heating Forced Air
Cooling Central A/C
Flooring Wood, Fully Carpeted, Vinyl, Tile/Brick
Fireplaces Number 1
Equipment Built-In Range, Dishwasher, Built-In Microwave
Fireplace Y
Window Features Energy Efficient
Appliance Built-In Range, Dishwasher, Built-In Microwave
Heat Source Propane - Owned
Laundry Upper Floor
Exterior
Exterior Feature Deck(s)
Garage Built In
Garage Spaces 3.0
Amenities Available Other
Waterfront N
Water Access N
Roof Type Shingle
Accessibility None
Porch Deck(s)
Parking Type Driveway, Attached Garage
Attached Garage 1
Total Parking Spaces 3
Garage Y
Building
Story 2
Foundation Concrete Perimeter
Sewer Public Sewer
Water Public
Architectural Style Traditional
Level or Stories 2
Additional Building Above Grade
Structure Type 9'+ Ceilings
New Construction Y
Schools
High Schools Coatesville Area Senior
School District Coatesville Area
Others
Pets Allowed Y
HOA Fee Include Common Area Maintenance,Lawn Maintenance,Snow Removal
Senior Community No
Tax ID TBD
Ownership Fee Simple
SqFt Source Estimated
Acceptable Financing Conventional, VA, USDA, FHA
Horse Property N
Listing Terms Conventional, VA, USDA, FHA
Financing Conventional,VA,USDA,FHA
Special Listing Condition Standard
Pets Description Case by Case Basis
Read Less
Want to know what your home might be worth? Contact us for a FREE valuation!

Our team is ready to help you sell your home for the highest possible price ASAP

Bought with Leigh Anne Ambrose • Coldwell Banker Realty







