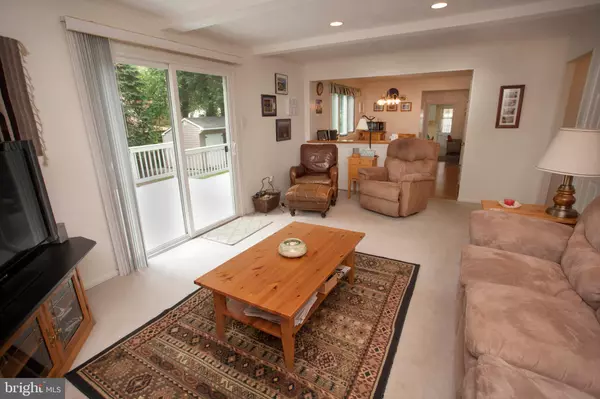$295,000
$300,000
1.7%For more information regarding the value of a property, please contact us for a free consultation.
36 STRATHMORE DR Cherry Hill, NJ 08003
4 Beds
3 Baths
2,465 SqFt
Key Details
Sold Price $295,000
Property Type Single Family Home
Sub Type Detached
Listing Status Sold
Purchase Type For Sale
Square Footage 2,465 sqft
Price per Sqft $119
Subdivision Point Of Woods
MLS Listing ID NJCD365640
Sold Date 10/21/19
Style Colonial
Bedrooms 4
Full Baths 2
Half Baths 1
HOA Y/N N
Abv Grd Liv Area 2,465
Originating Board BRIGHT
Year Built 1970
Annual Tax Amount $9,478
Tax Year 2019
Lot Size 8,378 Sqft
Acres 0.19
Lot Dimensions 71.00 x 118.00
Property Description
Amazing 4 bedroom 2.5 bath Cherry Hill East home! Here are a few features of this amazing home. Sought after center hall colonial style home* Beautiful hardwood floors * Super spacious master suite * Large deck * Private fenced backyard * Large Deck * Private backyard * Great lawn and landscaping * Finished basement * Located in a wonderful neighborhood * A close drive to Philadelphia * High rated school system.
Location
State NJ
County Camden
Area Cherry Hill Twp (20409)
Zoning RES
Rooms
Basement Fully Finished
Interior
Heating Forced Air
Cooling Central A/C
Heat Source Natural Gas
Exterior
Garage Garage - Front Entry
Garage Spaces 1.0
Waterfront N
Water Access N
Accessibility None
Parking Type Attached Garage
Attached Garage 1
Total Parking Spaces 1
Garage Y
Building
Story 2
Sewer Public Sewer
Water Public
Architectural Style Colonial
Level or Stories 2
Additional Building Above Grade, Below Grade
New Construction N
Schools
Elementary Schools Jf. Cooper
Middle Schools Beck
High Schools Cherry Hill High - East
School District Cherry Hill Township Public Schools
Others
Senior Community No
Tax ID 09-00469 08-00008
Ownership Fee Simple
SqFt Source Assessor
Special Listing Condition Standard
Read Less
Want to know what your home might be worth? Contact us for a FREE valuation!

Our team is ready to help you sell your home for the highest possible price ASAP

Bought with Mark J McKenna • Pat McKenna Realtors







