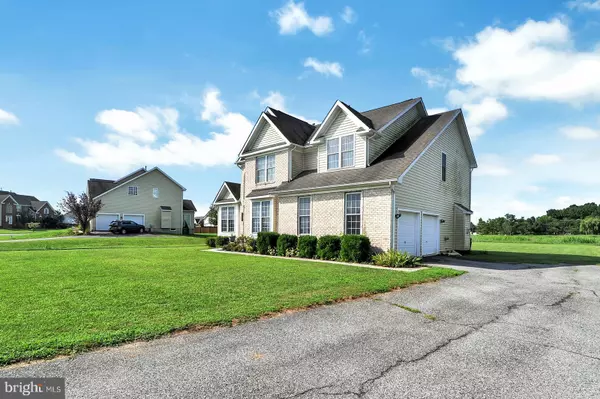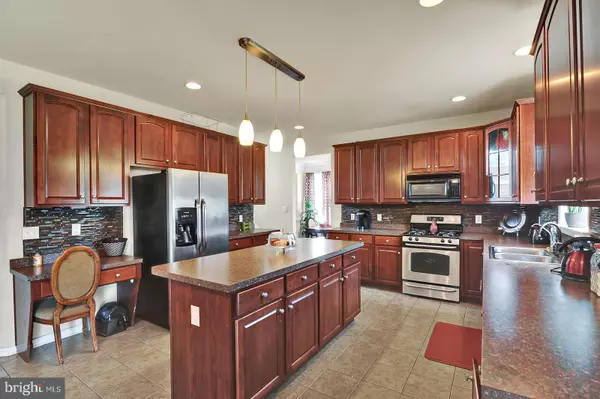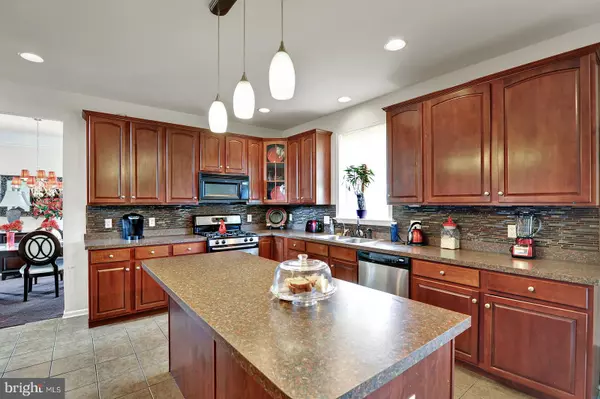$295,000
$314,000
6.1%For more information regarding the value of a property, please contact us for a free consultation.
183 RED TAIL DR Dover, DE 19904
4 Beds
4 Baths
4,262 SqFt
Key Details
Sold Price $295,000
Property Type Single Family Home
Sub Type Detached
Listing Status Sold
Purchase Type For Sale
Square Footage 4,262 sqft
Price per Sqft $69
Subdivision Quails Nest
MLS Listing ID DEKT231570
Sold Date 10/18/19
Style Contemporary
Bedrooms 4
Full Baths 3
Half Baths 1
HOA Fees $13/ann
HOA Y/N Y
Abv Grd Liv Area 2,791
Originating Board BRIGHT
Year Built 2006
Annual Tax Amount $1,852
Tax Year 2018
Lot Size 0.510 Acres
Acres 0.51
Lot Dimensions 120.00 x 185.00
Property Description
Are you looking for a spacious home and lot, just outside of Dover? This is it!! Take a look at this gorgeous contemporary home in Quails Nest. Enter through into a spacious foyer and to your left find a formal living space that flows into a formal dining room. To the right of the foyer is an office area and half bath. Off the dining room is an over sized Grand Kitchen. Stainless steel appliances, gas cooking, beautiful tile back splash, large Island, laminate counter tops, and ceramic tile floors. The kitchen flows into an open dining area and large attached living room with gas fireplace. House is beautifully kept and is 2,791 sqft of living! Upstairs master hosts his and hers large closets,vaulted ceiling, and roomy attached master bath with his and her sinks, large tub and stand alone shower. Also, located up stairs are three generous sized bedrooms and a lovely spare bath. This property offers an over sized partially finished basement with full bath, living/entertaining area, storage areas, a spare office or hobby room and a walk out. This home is close to Dover High School, stores and DAFB. Come see this show stopper in the beautiful community of Quails Nest!
Location
State DE
County Kent
Area Capital (30802)
Zoning AC
Rooms
Basement Partially Finished
Interior
Hot Water Natural Gas, Electric
Heating Forced Air
Cooling Central A/C, Ceiling Fan(s), Zoned
Flooring Fully Carpeted, Ceramic Tile, Hardwood
Fireplaces Number 1
Fireplaces Type Gas/Propane
Fireplace Y
Heat Source Natural Gas
Exterior
Garage Additional Storage Area, Garage - Side Entry
Garage Spaces 7.0
Utilities Available Natural Gas Available
Waterfront N
Water Access N
Roof Type Shingle
Accessibility 2+ Access Exits
Parking Type Attached Garage, Driveway, On Street
Attached Garage 2
Total Parking Spaces 7
Garage Y
Building
Story 2
Sewer On Site Septic
Water Well
Architectural Style Contemporary
Level or Stories 2
Additional Building Above Grade, Below Grade
Structure Type 2 Story Ceilings,Dry Wall
New Construction N
Schools
School District Capital
Others
Pets Allowed Y
Senior Community No
Tax ID ED-00-07504-01-9200-000
Ownership Fee Simple
SqFt Source Assessor
Acceptable Financing Cash, Conventional, FHA
Listing Terms Cash, Conventional, FHA
Financing Cash,Conventional,FHA
Special Listing Condition Standard
Pets Description Cats OK, Dogs OK
Read Less
Want to know what your home might be worth? Contact us for a FREE valuation!

Our team is ready to help you sell your home for the highest possible price ASAP

Bought with Brandon L Jones • Barksdale & Affiliates Realty







