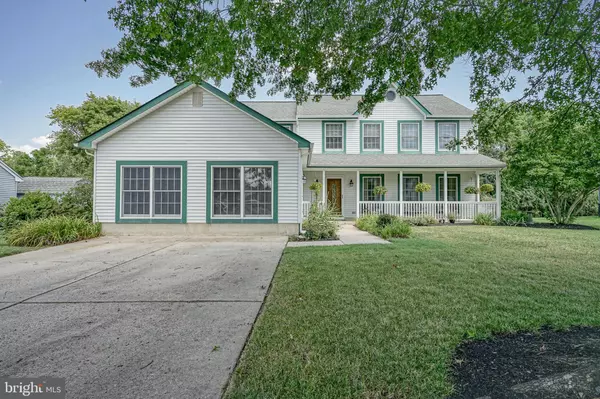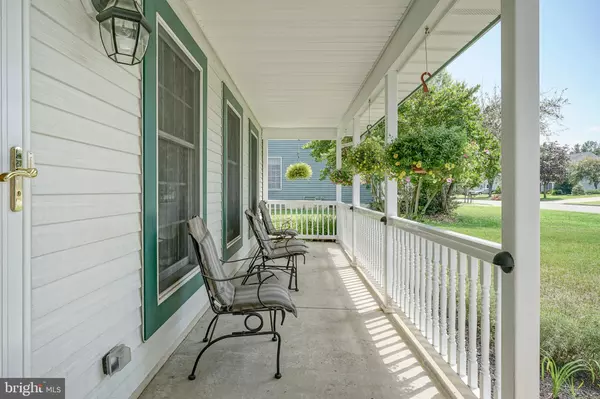$345,000
$345,000
For more information regarding the value of a property, please contact us for a free consultation.
79 KENSINGTON DR Eastampton, NJ 08060
5 Beds
3 Baths
3,002 SqFt
Key Details
Sold Price $345,000
Property Type Single Family Home
Sub Type Detached
Listing Status Sold
Purchase Type For Sale
Square Footage 3,002 sqft
Price per Sqft $114
Subdivision Carriage Park
MLS Listing ID NJBL354446
Sold Date 10/22/19
Style Colonial
Bedrooms 5
Full Baths 3
HOA Y/N N
Abv Grd Liv Area 3,002
Originating Board BRIGHT
Year Built 1989
Annual Tax Amount $9,460
Tax Year 2019
Lot Size 10,000 Sqft
Acres 0.23
Lot Dimensions 85.00 x 117.65
Property Description
NEW listing in EASTAMPTON. Beautifully updated and maintained. Oxford model offering 3000+ square feet of living space including a FULL IN LAW SUITE. You'll be situated perfectly in the center of the street in a quiet neighborhood while backing to woods. This home is the perfect combination of close proximity to JMB, shopping, 3 streets away from the K-8 Eastampton Community School all while having the privacy of wooded views and no one behind you. A true 5 bedroom and 3 full bath house with an approved In-law suite. Outside you'll enjoy the covered front porch with vinyl railing and built-in lighting as well as the rear 3-tier TREX deck and private wooded views. The main house kitchen has granite countertops, stainless steel appliances, and ceramic tile backsplash. Upstairs you ll find 4 spacious bedrooms, and upgraded hall bath with new flooring, vanity and marble tops. Additionally you'll find Anderson Windows throughout. The master bedroom suite offers vaulted ceiling, walk in closet, and dressing area. Come enjoy one of the nicest master bathroom showers you're going to find with a jetted Jacuzzi tub, an oversize gorgeous European designed tile shower, dual vanity sinks with leather granite tops. The In-law suite area on the main floor has its own separate entry door from the outside, offers an eat-in kitchen, laundry, living room, bedroom, and a full bath. The possiblities are truly endless whether using it for a relative, renting the unit out, or even AIR BnB since the unit is completely independent of the house. Home is just ons street away from Buttonwood Park and tennis courts, basketball courts, playground and walking path.Conveniently located minutes from all major highways, including Exit 5 of the NJ Turnpike, Routes 130, & 295. Minutes from the Joint Base, shopping and restaurants. Schedule your appointment today before this one is gone.
Location
State NJ
County Burlington
Area Eastampton Twp (20311)
Zoning R
Rooms
Other Rooms In-Law/auPair/Suite
Main Level Bedrooms 1
Interior
Interior Features 2nd Kitchen, Entry Level Bedroom, Kitchen - Eat-In
Heating Forced Air
Cooling Central A/C
Fireplace N
Heat Source Natural Gas
Laundry Main Floor, Washer In Unit
Exterior
Exterior Feature Deck(s), Porch(es)
Garage Spaces 4.0
Waterfront N
Water Access N
View Trees/Woods
Accessibility 2+ Access Exits, Level Entry - Main
Porch Deck(s), Porch(es)
Parking Type Driveway
Total Parking Spaces 4
Garage N
Building
Lot Description Backs to Trees
Story 2
Sewer Public Sewer
Water Public
Architectural Style Colonial
Level or Stories 2
Additional Building Above Grade, Below Grade
New Construction N
Schools
School District Eastampton Township Public Schools
Others
Senior Community No
Tax ID 11-00902-00041
Ownership Fee Simple
SqFt Source Estimated
Special Listing Condition Standard
Read Less
Want to know what your home might be worth? Contact us for a FREE valuation!

Our team is ready to help you sell your home for the highest possible price ASAP

Bought with Cynthia Michaels • Hometown Real Estate Group







