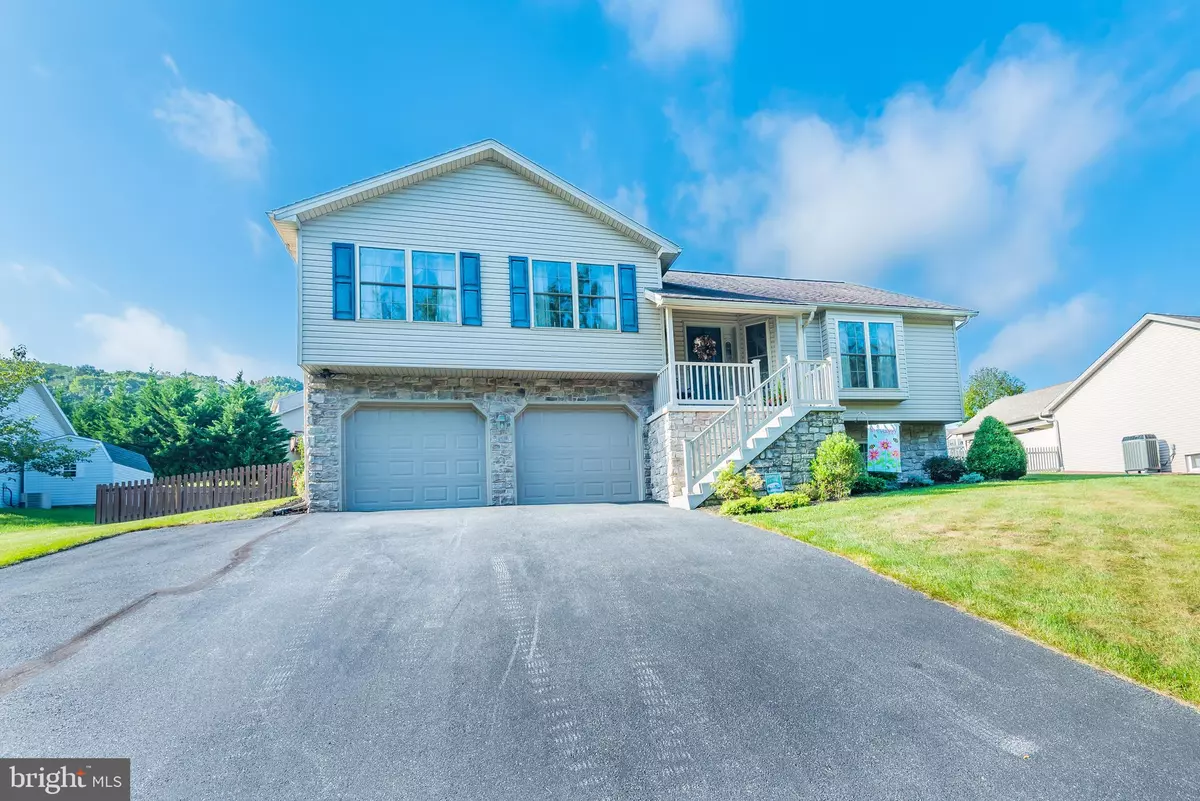$217,000
$215,000
0.9%For more information regarding the value of a property, please contact us for a free consultation.
312 KINGS HWY Marysville, PA 17053
3 Beds
3 Baths
1,967 SqFt
Key Details
Sold Price $217,000
Property Type Single Family Home
Sub Type Detached
Listing Status Sold
Purchase Type For Sale
Square Footage 1,967 sqft
Price per Sqft $110
Subdivision Whitetail Crossing
MLS Listing ID PAPY101298
Sold Date 10/25/19
Style Split Level
Bedrooms 3
Full Baths 2
Half Baths 1
HOA Y/N N
Abv Grd Liv Area 1,967
Originating Board BRIGHT
Year Built 2003
Annual Tax Amount $3,007
Tax Year 2019
Lot Size 0.290 Acres
Acres 0.29
Property Description
House just took a DNA test, turns out 100% that it's awesome! This meticulously maintained single family home in Susquenita school district features a large open concept kitchen, dining and living room area. Central air cools the home but ceiling fans in two of the three bedrooms add to your comfort. Extra large garage will appeal to the auto aficionado - built in cabinets for storage are perfect for tool organization and the in-garage sink helps with clean up before re-entering the home. Ground level family room has thick, plush carpeting that feels amazing under foot and adds to the coziness of the room. Backyard concrete patio is supplemented by a paver patio extension and covered roof with ceiling fan. Perfect for enjoying the outdoors without being exposed to the elements. Outdoor speakers in porch ceiling allow you to DJ the right music to fit your mood. Backyard shed for storage won't hold you back from keeping all of your possessions under shelter. Truth is, this house is more exciting. Message me for more details - I promise you won't get lost in my DMs.
Location
State PA
County Perry
Area Marysville Boro (150150)
Zoning RESIDENTIAL
Rooms
Other Rooms Living Room, Primary Bedroom, Bedroom 2, Bedroom 3, Kitchen, Family Room, Laundry
Basement Garage Access, Improved, Interior Access, Partial, Fully Finished
Interior
Interior Features Breakfast Area, Carpet, Ceiling Fan(s), Combination Kitchen/Dining, Dining Area, Floor Plan - Traditional, Kitchen - Country, Kitchen - Eat-In, Kitchen - Island, Primary Bath(s), Tub Shower, Walk-in Closet(s)
Heating Forced Air, Heat Pump(s)
Cooling Central A/C, Heat Pump(s)
Flooring Carpet, Vinyl
Equipment Built-In Microwave, Dishwasher, Disposal, Oven/Range - Electric, Refrigerator, Stainless Steel Appliances
Fireplace N
Appliance Built-In Microwave, Dishwasher, Disposal, Oven/Range - Electric, Refrigerator, Stainless Steel Appliances
Heat Source Electric
Laundry Has Laundry, Lower Floor
Exterior
Exterior Feature Patio(s), Roof
Garage Built In, Garage - Front Entry, Garage Door Opener, Inside Access
Garage Spaces 3.0
Fence Rear, Wood
Waterfront N
Water Access N
Roof Type Asphalt
Accessibility None
Porch Patio(s), Roof
Parking Type Attached Garage, Driveway
Attached Garage 2
Total Parking Spaces 3
Garage Y
Building
Story 2
Sewer Public Sewer
Water Public
Architectural Style Split Level
Level or Stories 2
Additional Building Above Grade, Below Grade
New Construction N
Schools
High Schools Susquenita
School District Susquenita
Others
Senior Community No
Tax ID 150-152.07-030.088
Ownership Fee Simple
SqFt Source Assessor
Acceptable Financing Cash, FHA, Conventional, VA, USDA
Horse Property N
Listing Terms Cash, FHA, Conventional, VA, USDA
Financing Cash,FHA,Conventional,VA,USDA
Special Listing Condition Standard
Read Less
Want to know what your home might be worth? Contact us for a FREE valuation!

Our team is ready to help you sell your home for the highest possible price ASAP

Bought with Cathie Heika • RE/MAX Realty Associates







