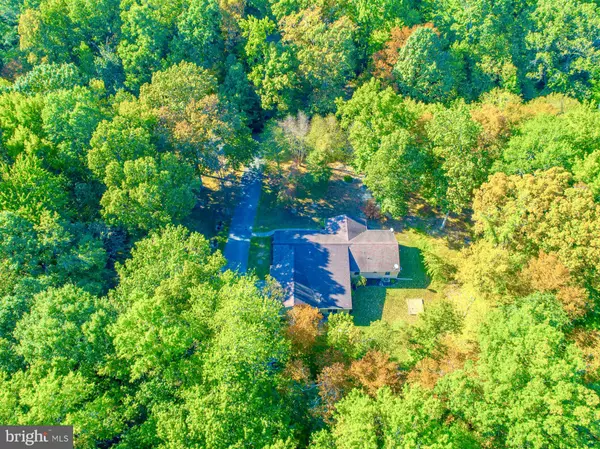$365,000
$365,000
For more information regarding the value of a property, please contact us for a free consultation.
11573 WOODWINDS CT Cordova, MD 21625
4 Beds
3 Baths
2,184 SqFt
Key Details
Sold Price $365,000
Property Type Single Family Home
Sub Type Detached
Listing Status Sold
Purchase Type For Sale
Square Footage 2,184 sqft
Price per Sqft $167
Subdivision None Available
MLS Listing ID MDTA136464
Sold Date 10/30/19
Style Ranch/Rambler
Bedrooms 4
Full Baths 2
Half Baths 1
HOA Y/N N
Abv Grd Liv Area 2,184
Originating Board BRIGHT
Year Built 1996
Annual Tax Amount $2,229
Tax Year 2018
Lot Size 4.080 Acres
Acres 4.08
Lot Dimensions 0.00 x 0.00
Property Description
Seeking Space, Seclusion & Style? Welcome Home! Farmhouse Meets Modern Design- One-Level Living Boasting Nearly 2200 Sq ft On Just Over 4 Private Acres- Attached 2-Car Garage- Chapel Elementary School District- High-End Finishes Throughout... Gleaming Wide-Plank Hardwoods, Gourmet Kitchen w/ Shiny Stainless Appliances- Granite & Antiqued-White Custom Cabinetry- Spacious FOUR Bedrooms- Master Suite with En-Suite Full Bath,-Separate Soaking Tub & Shower, Double Sinks, Walk-in-Closet- 3 Remaining Bedrooms & Large- Updated Hall Bath on Opposite End of Home- Ample Privacy! OPEN FLOOR-PLAN Throughout- Kitchen Opens to Soaring Ceilings in Family Room w/ Wood-Stove for Cozy Fall Nights- Patio Overlooking Dense Woods, Ready to Host Cook-Outs & Campfires- New Carpet in Bedrooms- Freshly Painted Throughout- Cul-de-Sac Location- Inviting Front Porch Perfect for Coffee & Long Conversations... This is 'Home'. Come Claim it... Before your Competition Does!
Location
State MD
County Talbot
Zoning RES
Rooms
Main Level Bedrooms 4
Interior
Interior Features Ceiling Fan(s), Combination Dining/Living, Combination Kitchen/Dining, Combination Kitchen/Living, Dining Area, Entry Level Bedroom, Family Room Off Kitchen, Floor Plan - Open, Kitchen - Gourmet, Primary Bath(s), Recessed Lighting, Upgraded Countertops, Walk-in Closet(s), Wood Floors
Hot Water Propane
Heating Heat Pump(s)
Cooling Ductless/Mini-Split
Fireplaces Number 1
Fireplaces Type Wood, Free Standing
Equipment Built-In Microwave, Dryer, Refrigerator, Stove, Washer, Water Heater
Fireplace Y
Appliance Built-In Microwave, Dryer, Refrigerator, Stove, Washer, Water Heater
Heat Source Electric, Propane - Owned
Exterior
Garage Garage Door Opener, Garage - Side Entry, Additional Storage Area, Oversized
Garage Spaces 2.0
Waterfront N
Water Access N
View Trees/Woods
Accessibility Entry Slope <1'
Attached Garage 2
Total Parking Spaces 2
Garage Y
Building
Lot Description Backs to Trees, Cul-de-sac
Story 1
Sewer On Site Septic, Septic Exists
Water Well
Architectural Style Ranch/Rambler
Level or Stories 1
Additional Building Above Grade, Below Grade
New Construction N
Schools
Elementary Schools Chapel District
Middle Schools Easton
High Schools Easton
School District Talbot County Public Schools
Others
Senior Community No
Tax ID 04-168100
Ownership Fee Simple
SqFt Source Assessor
Special Listing Condition Standard
Read Less
Want to know what your home might be worth? Contact us for a FREE valuation!

Our team is ready to help you sell your home for the highest possible price ASAP

Bought with Deborah B Luthy • Benson & Mangold, LLC







