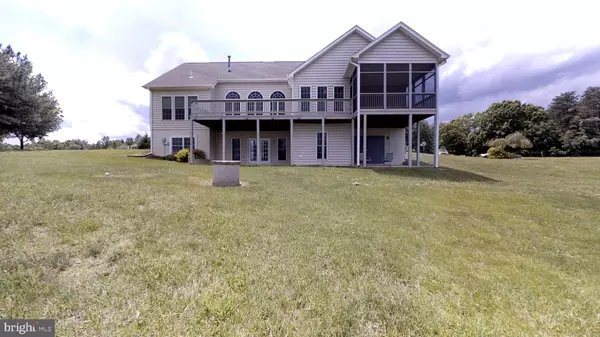$460,000
$499,999
8.0%For more information regarding the value of a property, please contact us for a free consultation.
976 OAK GROVE DR Mineral, VA 23117
3 Beds
2 Baths
2,579 SqFt
Key Details
Sold Price $460,000
Property Type Single Family Home
Sub Type Detached
Listing Status Sold
Purchase Type For Sale
Square Footage 2,579 sqft
Price per Sqft $178
Subdivision Oak Grove Estates
MLS Listing ID VALA119054
Sold Date 10/31/19
Style Traditional
Bedrooms 3
Full Baths 2
HOA Fees $28/ann
HOA Y/N Y
Abv Grd Liv Area 2,430
Originating Board BRIGHT
Year Built 2005
Annual Tax Amount $3,579
Tax Year 2018
Lot Size 1.080 Acres
Acres 1.08
Property Description
PRICE REDUCED on this gorgeous WATERVIEW home with open floor plan and glorious water views from nearly every room. Centrally located on the lake and with-in close proximity to restaurants, brewery, cidery, gas and grocery. This beautiful home boast hardwood floors through out the living, kitchen and dining areas. Vaulted ceilings and extra tall windows with arched transoms give this home an open and airy feeling you will love. A kitchen bar area, a breakfast room, AND dining space make this home great for entertaining friends and family. Stay indoors and enjoy the view or better yet, imagine relaxing on the large deck or screened in porch and soaking up the views. Storage space galore with large walk-in closets, a walk-in pantry, laundry room, 2 car garage, and an unfinished basement (1 room finished/basement is roughed in with plumbing). Home is a must see, come and check it out today!
Location
State VA
County Louisa
Zoning R1
Rooms
Basement Daylight, Partial
Main Level Bedrooms 3
Interior
Heating Heat Pump(s), Heat Pump - Gas BackUp
Cooling Heat Pump(s)
Fireplaces Number 1
Fireplace Y
Heat Source Electric, Propane - Leased
Laundry Main Floor
Exterior
Garage Garage - Side Entry
Garage Spaces 2.0
Utilities Available Propane, Electric Available
Waterfront N
Water Access Y
Water Access Desc Boat - Powered,Canoe/Kayak,Fishing Allowed,Personal Watercraft (PWC),Sail,Seaplane Permitted,Swimming Allowed,Waterski/Wakeboard,Public Access
View Water
Roof Type Asphalt
Accessibility 2+ Access Exits, >84\" Garage Door, Level Entry - Main
Parking Type Driveway, Attached Garage
Attached Garage 2
Total Parking Spaces 2
Garage Y
Building
Lot Description Front Yard, Landscaping
Story 1
Sewer On Site Septic
Water Private
Architectural Style Traditional
Level or Stories 1
Additional Building Above Grade, Below Grade
Structure Type 9'+ Ceilings,Cathedral Ceilings,Dry Wall
New Construction N
Schools
High Schools Louisa
School District Louisa County Public Schools
Others
Senior Community No
Tax ID 17B-1-14
Ownership Fee Simple
SqFt Source Assessor
Special Listing Condition Standard
Read Less
Want to know what your home might be worth? Contact us for a FREE valuation!

Our team is ready to help you sell your home for the highest possible price ASAP

Bought with Lane M Moss • Berkshire Hathaway HomeServices PenFed Realty







