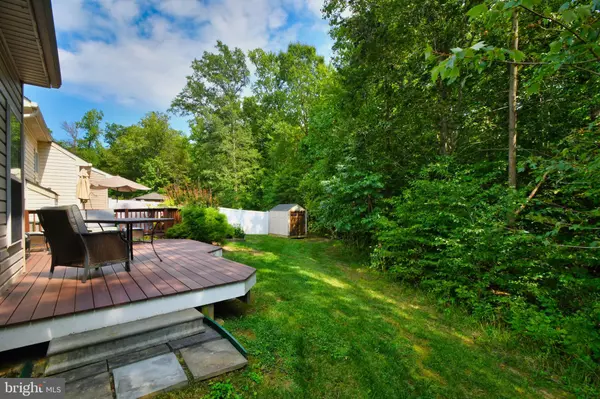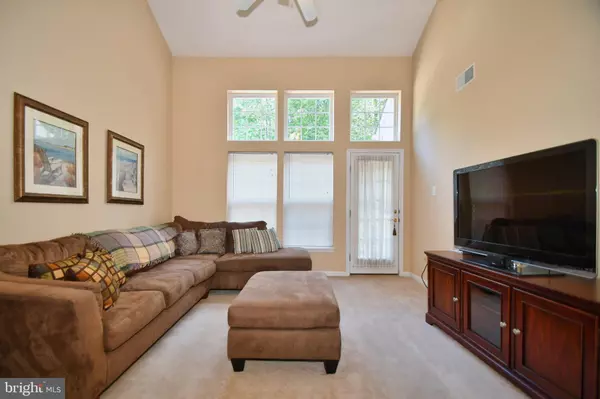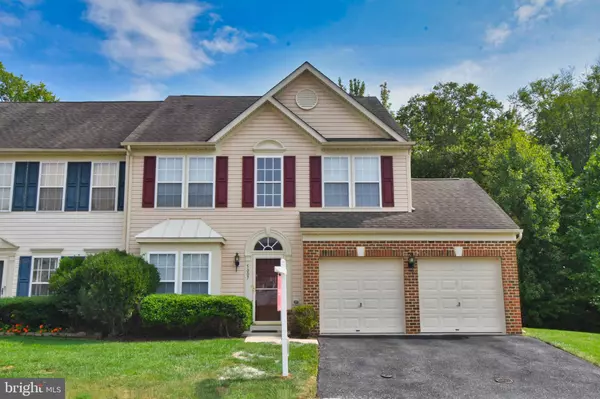$237,650
$239,900
0.9%For more information regarding the value of a property, please contact us for a free consultation.
5007 WOODS LINE DR Aberdeen, MD 21001
3 Beds
3 Baths
2,576 SqFt
Key Details
Sold Price $237,650
Property Type Condo
Sub Type Condo/Co-op
Listing Status Sold
Purchase Type For Sale
Square Footage 2,576 sqft
Price per Sqft $92
Subdivision Holly Woods
MLS Listing ID MDHR238080
Sold Date 10/31/19
Style Colonial
Bedrooms 3
Full Baths 2
Half Baths 1
Condo Fees $170/mo
HOA Y/N N
Abv Grd Liv Area 2,576
Originating Board BRIGHT
Year Built 2005
Annual Tax Amount $2,527
Tax Year 2018
Lot Dimensions 0.00 x 0.00
Property Description
WHO NEEDS A BASEMENT w/all the extra living & storage this beautiful Villa has to offer? Add the convenience of condo management that takes care of the exterior front, side and rear lawn, beds, snow removal to front steps, trash and exterior maintenance for only $170 per month & you have Resort Style Living! No basement is necessary. This home is a MUST for the savvy buyer or busy professional. Add in all the recent improvements in March 2019 including stainless appliances, granite counters and washer/dryer plus the newer A/C unit & Water Heater w/transferrable warranty PLUS the One Year 2-10 Warranty and live WORRY FREE. Handsome partial Stone finished exterior end group Villa boasts over 2576 sq feet of Open Living Space plus over-sized two-car garage (insulated, drywalled & taped) plus insulated crawl space storage. Easy access from garage (2 auto garage door openers) or Main entrance w/full glass storm door to gleaming cherry flooring. Enjoy your front eat-in kitchen boasting plenty of cabinet & granite counter space w/pass-thru to dining room and great room combo. Soaring two-Story Great Room offers copious windows inviting natural light and the wooded backdrop of the common area beyond. Enjoy the cooling evenings on your low maintenance rear deck. Retire to the spacious main floor Owner's Suite w/deep walk-in closet and double walk-in tiled shower w/bench & double vanity. Convenient main floor laundry closet boasts new full size high efficiency washer & dryer. Upper level Suite Common Area overlooks the Great Room w/natural lighting. Walk-in carpeted utility room has lots of dry storage & room for shelving. Both suites offer ample closet space & share a full shower/bath. Overage parking available adjacent to and across from Villa. Community amenities include walking paths and RV, Boat or Trailer Storage. Convenient to APG, Perryville and points south. Lots of upscale shopping close by and close to MARC Train/Amtrak. Enjoy proximity to waterfront, parks and entertainment. Villa has been home to Seller who has rented additional rooms to business professionals from APG. This is a great opportunity for any savvy Buyer that seeks convenience, reliability and affordability .
Location
State MD
County Harford
Zoning R3CDP
Rooms
Other Rooms Living Room, Dining Room, Primary Bedroom, Sitting Room, Bedroom 2, Bedroom 3, Storage Room
Main Level Bedrooms 1
Interior
Interior Features Carpet, Ceiling Fan(s), Combination Dining/Living, Dining Area, Entry Level Bedroom, Floor Plan - Open, Kitchen - Eat-In, Kitchen - Table Space, Primary Bath(s), Recessed Lighting, Sprinkler System, Stall Shower, Upgraded Countertops, Tub Shower, Walk-in Closet(s), Wood Floors, Breakfast Area
Heating Forced Air
Cooling Central A/C
Equipment Built-In Microwave, Dishwasher, Disposal, Dryer, Exhaust Fan, Icemaker, Microwave, Oven - Self Cleaning, Oven/Range - Gas, Refrigerator, Stainless Steel Appliances, Washer, Water Heater
Window Features Screens,Vinyl Clad
Appliance Built-In Microwave, Dishwasher, Disposal, Dryer, Exhaust Fan, Icemaker, Microwave, Oven - Self Cleaning, Oven/Range - Gas, Refrigerator, Stainless Steel Appliances, Washer, Water Heater
Heat Source Natural Gas
Laundry Main Floor, Dryer In Unit
Exterior
Exterior Feature Deck(s)
Garage Garage - Front Entry
Garage Spaces 6.0
Waterfront N
Water Access N
View Trees/Woods
Accessibility None
Porch Deck(s)
Parking Type Attached Garage
Attached Garage 2
Total Parking Spaces 6
Garage Y
Building
Story 2
Sewer Public Sewer
Water Public
Architectural Style Colonial
Level or Stories 2
Additional Building Above Grade, Below Grade
New Construction N
Schools
School District Harford County Public Schools
Others
Pets Allowed Y
Senior Community No
Tax ID 01-367951
Ownership Fee Simple
SqFt Source Assessor
Special Listing Condition Standard
Pets Description Number Limit
Read Less
Want to know what your home might be worth? Contact us for a FREE valuation!

Our team is ready to help you sell your home for the highest possible price ASAP

Bought with Ewa Krasel • Long & Foster Real Estate, Inc.







