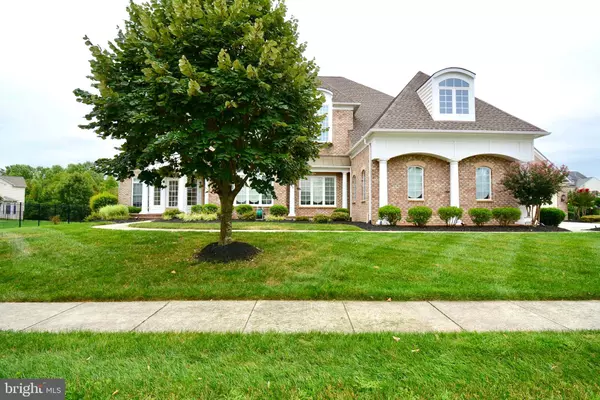$825,000
$845,000
2.4%For more information regarding the value of a property, please contact us for a free consultation.
12808 VICAR WOODS LN Bowie, MD 20720
5 Beds
7 Baths
9,360 SqFt
Key Details
Sold Price $825,000
Property Type Single Family Home
Sub Type Detached
Listing Status Sold
Purchase Type For Sale
Square Footage 9,360 sqft
Price per Sqft $88
Subdivision None Available
MLS Listing ID MDPG542872
Sold Date 11/05/19
Style Colonial,Contemporary
Bedrooms 5
Full Baths 6
Half Baths 1
HOA Fees $100/mo
HOA Y/N Y
Abv Grd Liv Area 6,362
Originating Board BRIGHT
Year Built 2007
Annual Tax Amount $12,659
Tax Year 2018
Lot Size 0.752 Acres
Acres 0.75
Lot Dimensions Lot Acres / SQFT:0.75a / 32,758sf
Property Description
Don't miss an opportunity to own this rare Immaculate Venenzia Model in sought after Woodmore North. The builder only built a few of these Grand models (9,360 Sq Ft), the largest in the Westwood Subdivision. You name it, it has it! 2 Garage with Nannie Suite above, 3 car side entry garage (totaling 5 car garage), Home Theater Room with 2 tier seating, Spa bath in Owner's suite, Exceptional Gourmet Kitchen with too many wonderful upgrades to mention, all built with energy saving features throughout the home, and so much more. Please see builders spec sheet in the document section of Bright MLS. Please be prepared to remove shoes or use booties provided at side entry. . Thanks for showing.
Location
State MD
County Prince Georges
Zoning RE
Rooms
Basement Fully Finished, Heated, Improved, Outside Entrance, Rear Entrance, Interior Access
Main Level Bedrooms 1
Interior
Interior Features Bar, Breakfast Area, Butlers Pantry, Carpet, Ceiling Fan(s), Crown Moldings, Kitchen - Gourmet, Kitchen - Island, Primary Bath(s), Recessed Lighting, Soaking Tub, Sprinkler System, Upgraded Countertops, Walk-in Closet(s), Wet/Dry Bar, Wood Floors, Other, Pantry, Formal/Separate Dining Room, Dining Area, Attic
Heating Central
Cooling Central A/C, Ceiling Fan(s), Multi Units
Fireplaces Number 3
Fireplaces Type Fireplace - Glass Doors
Equipment Built-In Range, Dishwasher, Disposal, Dryer - Front Loading, Energy Efficient Appliances, Washer - Front Loading
Fireplace Y
Appliance Built-In Range, Dishwasher, Disposal, Dryer - Front Loading, Energy Efficient Appliances, Washer - Front Loading
Heat Source Natural Gas, Central
Laundry Upper Floor
Exterior
Garage Garage Door Opener, Inside Access, Garage - Front Entry
Garage Spaces 4.0
Waterfront N
Water Access N
Accessibility None
Parking Type Attached Garage, Detached Garage, On Street, Driveway
Attached Garage 2
Total Parking Spaces 4
Garage Y
Building
Story 3+
Sewer Public Sewer
Water None
Architectural Style Colonial, Contemporary
Level or Stories 3+
Additional Building Above Grade, Below Grade
New Construction N
Schools
School District Prince George'S County Public Schools
Others
Senior Community No
Tax ID 17073249810
Ownership Fee Simple
SqFt Source Assessor
Security Features Carbon Monoxide Detector(s),Electric Alarm,Main Entrance Lock,Security System,Smoke Detector,Sprinkler System - Indoor
Special Listing Condition Standard
Read Less
Want to know what your home might be worth? Contact us for a FREE valuation!

Our team is ready to help you sell your home for the highest possible price ASAP

Bought with Anousha Nikjouian • Vantage Commercial Realty & Management







