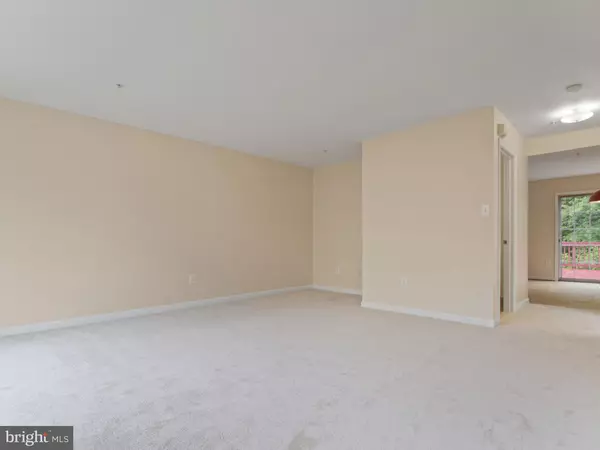$485,000
$485,000
For more information regarding the value of a property, please contact us for a free consultation.
10431 PROCERA DR Rockville, MD 20850
3 Beds
3 Baths
1,294 SqFt
Key Details
Sold Price $485,000
Property Type Townhouse
Sub Type End of Row/Townhouse
Listing Status Sold
Purchase Type For Sale
Square Footage 1,294 sqft
Price per Sqft $374
Subdivision Willows Of Potomac
MLS Listing ID MDMC664800
Sold Date 11/06/19
Style Colonial
Bedrooms 3
Full Baths 2
Half Baths 1
HOA Fees $126/mo
HOA Y/N Y
Abv Grd Liv Area 1,294
Originating Board BRIGHT
Year Built 1999
Annual Tax Amount $5,347
Tax Year 2019
Lot Size 1,875 Sqft
Acres 0.04
Property Description
Just listed in sought after neighborhood ofWillows Of Potomac.This end unit townhouse has everything you ever wanted! The main and upper level have brand new wall to wall neutral carpeting. Large bump out window in the living room allowing in plenty of natural light. Large eat in kitchen with stainless steel appliances. Enter your backyard oasis through the double doors. The backyard deck is perfect for outdoor entertaining. Large master suite with private bathroom! Bathroom features shower/tub combo. Two additional bedrooms have plenty of closet space and a shared bathroom. Fully finished basement with cherry colored laminate flooring. Outdoor shed for additional storage. Backyard has privacy fence as well!
Location
State MD
County Montgomery
Zoning R200
Rooms
Other Rooms Living Room, Primary Bedroom, Bedroom 2, Bedroom 3, Kitchen, Basement, Bathroom 2, Primary Bathroom
Basement Fully Finished, Rear Entrance, Front Entrance
Interior
Interior Features Carpet, Combination Kitchen/Dining, Kitchen - Eat-In, Kitchen - Gourmet, Primary Bath(s)
Heating Forced Air
Cooling Central A/C
Equipment Oven/Range - Gas, Refrigerator, Dishwasher, Disposal, Washer, Dryer
Furnishings No
Fireplace N
Appliance Oven/Range - Gas, Refrigerator, Dishwasher, Disposal, Washer, Dryer
Heat Source Natural Gas
Laundry Dryer In Unit, Has Laundry, Washer In Unit
Exterior
Garage Garage - Front Entry, Inside Access
Garage Spaces 1.0
Amenities Available Club House
Waterfront N
Water Access N
Accessibility None
Parking Type Attached Garage
Attached Garage 1
Total Parking Spaces 1
Garage Y
Building
Story 3+
Sewer Public Septic
Water Public
Architectural Style Colonial
Level or Stories 3+
Additional Building Above Grade, Below Grade
New Construction N
Schools
Elementary Schools Stone Mill
Middle Schools Cabin John
High Schools Thomas S. Wootton
School District Montgomery County Public Schools
Others
HOA Fee Include Snow Removal,Pool(s)
Senior Community No
Tax ID 160403014184
Ownership Fee Simple
SqFt Source Estimated
Special Listing Condition Standard
Read Less
Want to know what your home might be worth? Contact us for a FREE valuation!

Our team is ready to help you sell your home for the highest possible price ASAP

Bought with Ken B Venkatesh • RE/MAX Success







