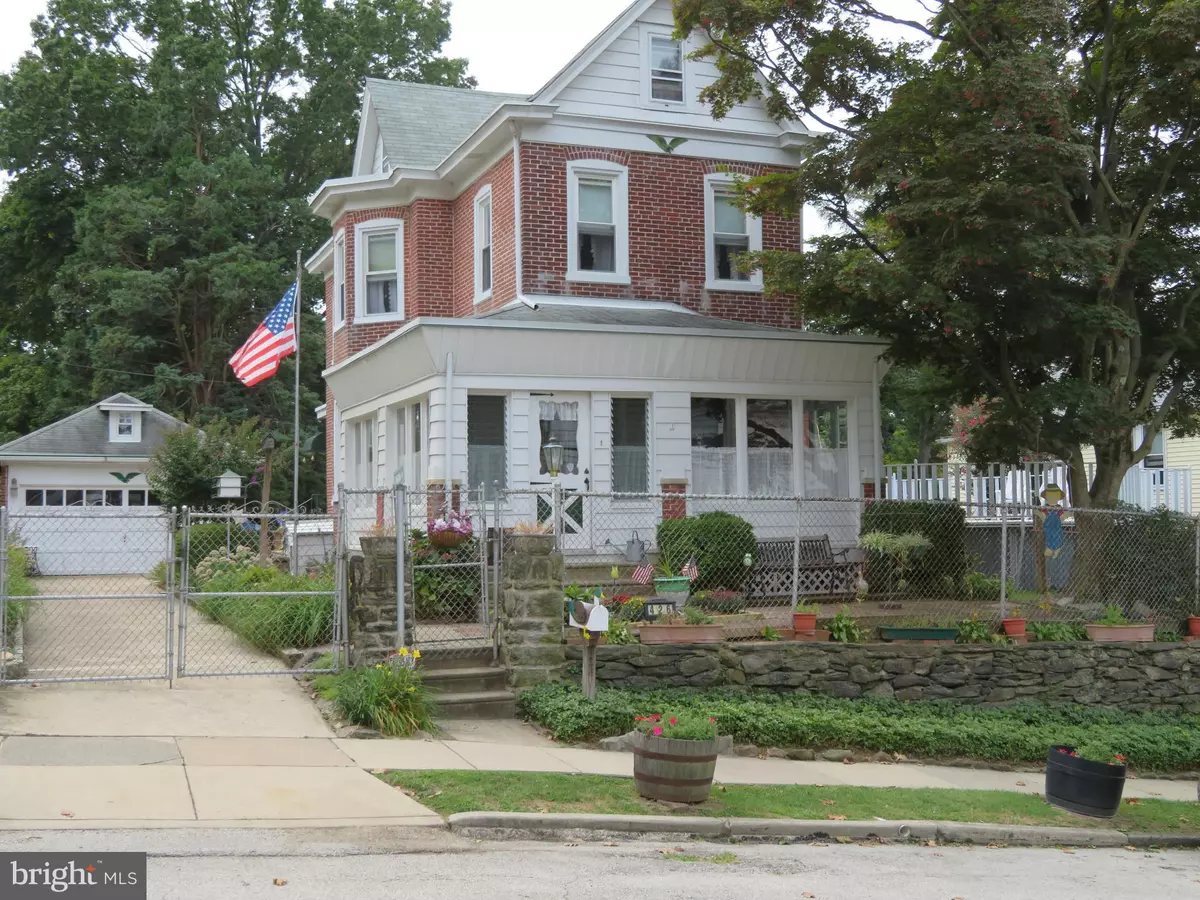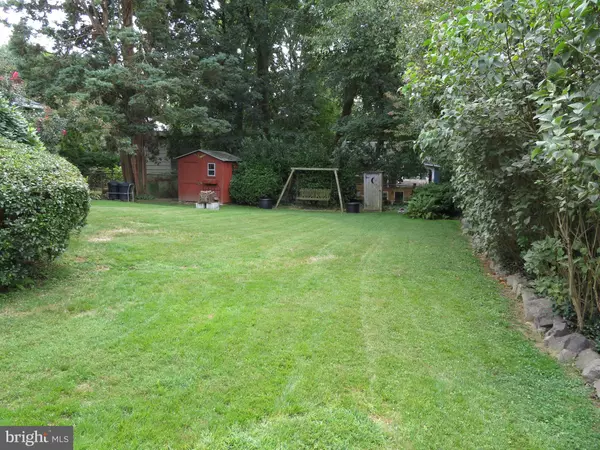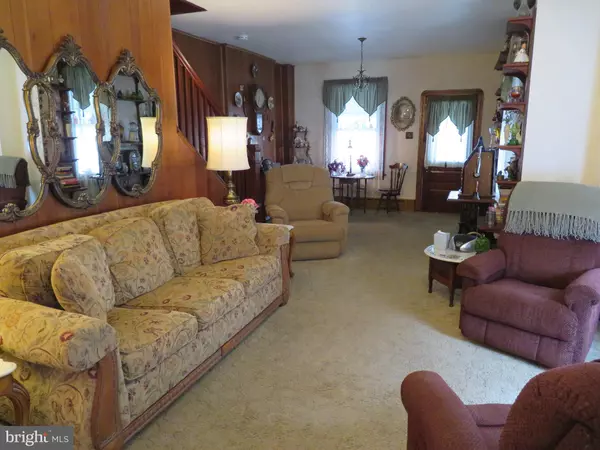$230,000
$249,900
8.0%For more information regarding the value of a property, please contact us for a free consultation.
426 MYRTLE AVE Cheltenham, PA 19012
4 Beds
3 Baths
1,854 SqFt
Key Details
Sold Price $230,000
Property Type Single Family Home
Sub Type Detached
Listing Status Sold
Purchase Type For Sale
Square Footage 1,854 sqft
Price per Sqft $124
Subdivision Cheltenham Vil
MLS Listing ID PAMC624364
Sold Date 11/08/19
Style Colonial
Bedrooms 4
Full Baths 2
Half Baths 1
HOA Y/N N
Abv Grd Liv Area 1,854
Originating Board BRIGHT
Year Built 1920
Annual Tax Amount $7,412
Tax Year 2020
Lot Size 9,750 Sqft
Acres 0.22
Lot Dimensions 75.00 x 0.00
Property Description
Charming all brick farm house style home located in Cheltenham Village. The home has a large enclosed wrap around porch, a huge kitchen with plenty of cabinet space for the one who likes to cook and a bedroom on the main floor that has it's own bath and private outside entry for guests or relatives. The two car garage with attic and long driveway means you can have your cars safely on the grounds. Bedrooms have been freshened up with new walls, electrical fixtures and ceilings. The expansive living room gives you a warm feeling and is great for entertaining. Storage abounds having a walkup whole house third floor attic and two good size yard sheds. A lovely pool is now open for late summer time fun. For the gardener there is a wonderful yard and a fenced area for vegetable growers. Chelteham Village is an excellent walkable neighborhood, near mass transit, parks, stores, a post office, restaurants and hospitals. This home has been in the family for years and has been well maintained. Make this one a must see!!
Location
State PA
County Montgomery
Area Cheltenham Twp (10631)
Zoning R8
Rooms
Other Rooms Living Room, Dining Room, Bedroom 2, Bedroom 3, Bedroom 4, Kitchen, Bedroom 1, Bathroom 1, Bathroom 2, Attic
Basement Full
Main Level Bedrooms 1
Interior
Interior Features Attic, Carpet, Kitchen - Eat-In, Dining Area
Hot Water Natural Gas
Heating Baseboard - Hot Water
Cooling Wall Unit
Flooring Wood, Carpet, Ceramic Tile, Vinyl
Equipment Dishwasher, Dryer - Front Loading, Washer - Front Loading, Refrigerator
Fireplace N
Appliance Dishwasher, Dryer - Front Loading, Washer - Front Loading, Refrigerator
Heat Source Natural Gas
Exterior
Garage Garage - Front Entry
Garage Spaces 4.0
Pool Fenced, Above Ground
Utilities Available Natural Gas Available, Electric Available, Phone Available
Waterfront N
Water Access N
Roof Type Shingle,Rubber,Asphalt
Accessibility Other
Parking Type Driveway, Detached Garage
Total Parking Spaces 4
Garage Y
Building
Story 2
Foundation Stone
Sewer Public Sewer
Water Public
Architectural Style Colonial
Level or Stories 2
Additional Building Above Grade, Below Grade
Structure Type Plaster Walls
New Construction N
Schools
Elementary Schools Cheltenham
Middle Schools Cedarbrook
High Schools Cheltenham
School District Cheltenham
Others
Senior Community No
Tax ID 31-00-20116-004
Ownership Fee Simple
SqFt Source Estimated
Acceptable Financing Cash, FHA, Conventional
Listing Terms Cash, FHA, Conventional
Financing Cash,FHA,Conventional
Special Listing Condition Standard
Read Less
Want to know what your home might be worth? Contact us for a FREE valuation!

Our team is ready to help you sell your home for the highest possible price ASAP

Bought with Denise M Harrison • BHHS Keystone Properties







