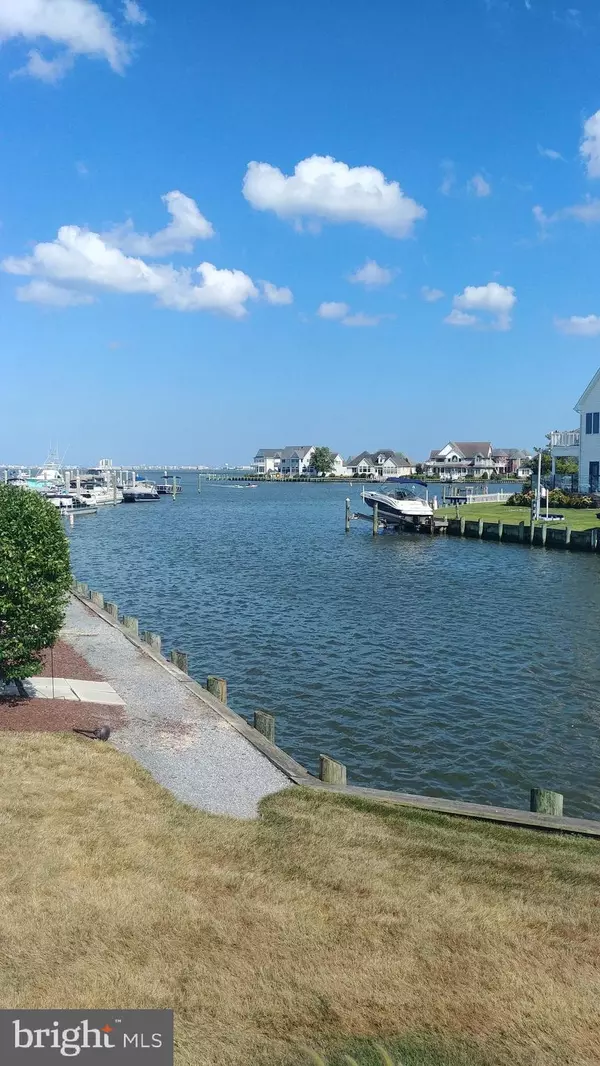$374,900
$374,900
For more information regarding the value of a property, please contact us for a free consultation.
925 YACHT CLUB DR Ocean Pines, MD 21811
3 Beds
3 Baths
2,115 SqFt
Key Details
Sold Price $374,900
Property Type Condo
Sub Type Condo/Co-op
Listing Status Sold
Purchase Type For Sale
Square Footage 2,115 sqft
Price per Sqft $177
Subdivision Ocean Pines - Marina Village
MLS Listing ID MDWO108046
Sold Date 11/07/19
Style Coastal
Bedrooms 3
Full Baths 2
Half Baths 1
Condo Fees $1,350/ann
HOA Fees $82/ann
HOA Y/N Y
Abv Grd Liv Area 2,115
Originating Board BRIGHT
Year Built 1997
Annual Tax Amount $3,223
Tax Year 2019
Lot Size 6,090 Sqft
Acres 0.14
Lot Dimensions 0.00 x 0.00
Property Description
Sought after Marina Village waterfront townhome with wonderful water views all the way to Ocean City. This is an end unit with 2,100 s.f. and comes fully furnished for your convenience. The master bedroom is waterfront and has spectacular water views, unlike the end units with a first floor master. Great location with lots of space between buildings and a large grassy area for your backyard enjoyment. Roof was replaced in 2018, HVAC and HWH 2013. Living room features a gas fireplace. Large enclosed vinyl tech porch is a sunny retreat year round. Garage has extra storage. Master bedroom has a spectacular water view, large master bath with soaking tub and an ample walk in closet. Two other bedrooms on 2nd floor, with a laundry room and great guest bath. Very gently used as a second home for the past 20 years. Boat slip can be purchased separately.
Location
State MD
County Worcester
Area Worcester Ocean Pines
Zoning B-2
Direction East
Interior
Interior Features Breakfast Area, Ceiling Fan(s), Combination Dining/Living, Primary Bath(s), Soaking Tub, Sprinkler System, Stall Shower, Tub Shower, Walk-in Closet(s), Window Treatments
Heating Heat Pump(s)
Cooling Heat Pump(s)
Fireplaces Number 1
Fireplaces Type Fireplace - Glass Doors, Gas/Propane
Furnishings Yes
Fireplace Y
Heat Source Electric
Laundry Upper Floor
Exterior
Amenities Available Basketball Courts, Beach, Beach Club, Bike Trail, Boat Ramp, Club House, Community Center, Golf Course, Golf Course Membership Available, Marina/Marina Club, Pool - Indoor, Pool - Outdoor, Pool Mem Avail, Tennis Courts
Waterfront Y
Water Access N
Roof Type Architectural Shingle
Accessibility 2+ Access Exits, >84\" Garage Door
Parking Type Driveway
Garage N
Building
Story 2
Sewer Public Sewer
Water Public
Architectural Style Coastal
Level or Stories 2
Additional Building Above Grade, Below Grade
New Construction N
Schools
School District Worcester County Public Schools
Others
Pets Allowed Y
HOA Fee Include Common Area Maintenance,Lawn Maintenance
Senior Community No
Tax ID 03-136132
Ownership Fee Simple
SqFt Source Assessor
Acceptable Financing Cash, Conventional, FHA, USDA, VA
Listing Terms Cash, Conventional, FHA, USDA, VA
Financing Cash,Conventional,FHA,USDA,VA
Special Listing Condition Standard
Pets Description No Pet Restrictions
Read Less
Want to know what your home might be worth? Contact us for a FREE valuation!

Our team is ready to help you sell your home for the highest possible price ASAP

Bought with Ethel B Moran • Coldwell Banker Realty







