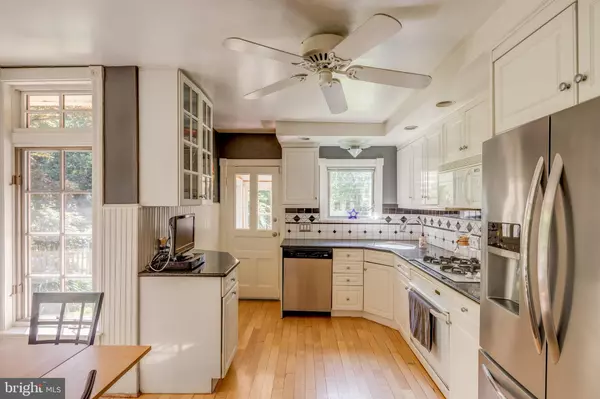$420,000
$440,000
4.5%For more information regarding the value of a property, please contact us for a free consultation.
317 4TH AVE Haddon Heights, NJ 08035
4 Beds
3 Baths
2,204 SqFt
Key Details
Sold Price $420,000
Property Type Single Family Home
Sub Type Detached
Listing Status Sold
Purchase Type For Sale
Square Footage 2,204 sqft
Price per Sqft $190
Subdivision Eastside
MLS Listing ID NJCD369668
Sold Date 11/01/19
Style Victorian
Bedrooms 4
Full Baths 3
HOA Y/N N
Abv Grd Liv Area 2,204
Originating Board BRIGHT
Year Built 1912
Annual Tax Amount $12,716
Tax Year 2019
Lot Size 0.275 Acres
Acres 0.28
Lot Dimensions 60.00 x 200.00
Property Description
Welcome Home to this beautiful and timeless Victorian home! The perfect combination of size location, old world charm and tasteful updates. This property catches your eye from the start with its elegant curb appeal, covered front porch, and large fenced in back yard. As you enter the home the in-lay hard wood floors inform you of the rich history housed here. The main floor holds a large family room with a wood burning fire place, true classic dining room, and the kitchen is filled with tons of natural light through the large breakfast nook windows. The upper floors house four nicely sized bedrooms and two full bathrooms. The master suite is complemented with a massive walk-in closet and a master bath filled with gorgeous windows which over look your back yard. The perks don't stop there; this corner lot also has a two car detached garage and full basement, which is partially finished. This property truly encompasses the best of old and new world! Seller to provide $10,000 credit toward new roof.
Location
State NJ
County Camden
Area Haddon Heights Boro (20418)
Zoning RES
Rooms
Basement Partially Finished
Interior
Interior Features Built-Ins, Butlers Pantry, Formal/Separate Dining Room, Kitchen - Eat-In, Primary Bath(s), Walk-in Closet(s), Wet/Dry Bar, Wood Floors, Wine Storage
Heating Forced Air
Cooling Central A/C
Fireplaces Number 1
Fireplaces Type Wood
Fireplace Y
Heat Source Natural Gas
Laundry Basement
Exterior
Garage Additional Storage Area
Garage Spaces 2.0
Waterfront N
Water Access N
Accessibility None
Parking Type Detached Garage
Total Parking Spaces 2
Garage Y
Building
Story 3+
Sewer Public Sewer
Water Public
Architectural Style Victorian
Level or Stories 3+
Additional Building Above Grade, Below Grade
New Construction N
Schools
School District Haddon Heights Schools
Others
Senior Community No
Tax ID 18-00030-00018
Ownership Fee Simple
SqFt Source Assessor
Special Listing Condition Standard
Read Less
Want to know what your home might be worth? Contact us for a FREE valuation!

Our team is ready to help you sell your home for the highest possible price ASAP

Bought with Robert Bunis • Keller Williams Realty - Cherry Hill







