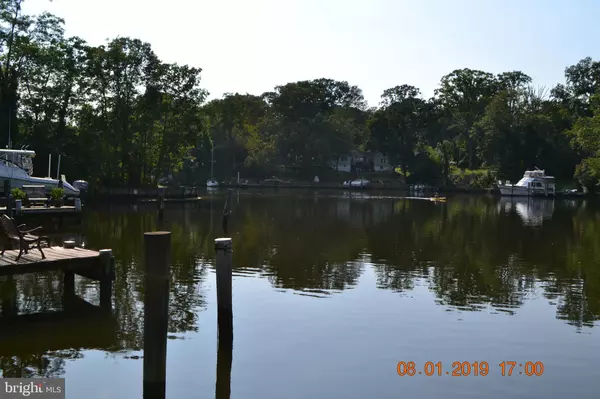$635,000
$650,000
2.3%For more information regarding the value of a property, please contact us for a free consultation.
620 LAUREL DR Pasadena, MD 21122
4 Beds
3 Baths
2,772 SqFt
Key Details
Sold Price $635,000
Property Type Single Family Home
Sub Type Detached
Listing Status Sold
Purchase Type For Sale
Square Footage 2,772 sqft
Price per Sqft $229
Subdivision Laurel Acres
MLS Listing ID MDAA100377
Sold Date 11/15/19
Style Colonial
Bedrooms 4
Full Baths 3
HOA Fees $3/ann
HOA Y/N Y
Abv Grd Liv Area 2,772
Originating Board BRIGHT
Year Built 1940
Annual Tax Amount $6,334
Tax Year 2018
Lot Size 9,290 Sqft
Acres 0.21
Property Description
Play where you Live! Drive your boat onto your own boat lift, or bring the big boat and tie up alongside. Slip easily into your kayak from your private sandy beach. And at days end, stoke up the fire pit waterside. The home catches your eye with the New blue siding in 2018. New floors and carpet, fresh paint, New well pump in 2018, New water heater in 2018, New dock boards, stairs, and deck 2019. With an Open Floor Plan, entertaining is a breeze. Your Kitchen Island has tons of granite countertop space for prep and serving. New wall Oven and built-in Microwave 2019. Guests will flow onto the over-sized deck to watch the sunset color the sky. Warm- up by the pellet stove in the stone fireplace. Upstairs is light and open with high ceilings, two-story open stairwell. The waterfront Master suite has a sitting area, walk- in closet, large Master Bath with separate toilet, shower, and jetted tub. Off the Master is another deck large enough for your comfy lounge chairs. Three more large bedrooms, each with walk-in closets, and a hall bath complete the home. Plenty of storage. The utility room has storage space and can be a workroom for your hobbies. From this home, Launch your boat, and in minutes be on the Magothy River- The Chesapeake Bay is calling, Get out and play!
Location
State MD
County Anne Arundel
Zoning R2
Rooms
Other Rooms Living Room, Dining Room, Primary Bedroom, Bedroom 2, Bedroom 3, Bedroom 4, Kitchen, Foyer, Sun/Florida Room, Laundry, Storage Room, Utility Room, Workshop, Attic
Basement Heated, Partial, Rear Entrance, Unfinished, Walkout Level, Windows
Interior
Interior Features Attic, Attic/House Fan, Carpet, Ceiling Fan(s), Floor Plan - Open, Kitchen - Gourmet, Kitchen - Island, Primary Bath(s), Primary Bedroom - Bay Front, Recessed Lighting, Skylight(s), Stall Shower, Upgraded Countertops, Walk-in Closet(s), WhirlPool/HotTub, Window Treatments
Hot Water Electric
Heating Central, Forced Air, Heat Pump(s)
Cooling Central A/C, Heat Pump(s), Programmable Thermostat, Zoned
Flooring Carpet, Ceramic Tile, Vinyl
Fireplaces Number 1
Fireplaces Type Insert, Stone
Equipment Built-In Microwave, Cooktop, Dishwasher, Dryer - Front Loading, Oven - Wall, Refrigerator, Stainless Steel Appliances, Washer - Front Loading, Water Conditioner - Owned, Water Dispenser, Water Heater
Fireplace Y
Window Features Double Pane,Screens,Sliding
Appliance Built-In Microwave, Cooktop, Dishwasher, Dryer - Front Loading, Oven - Wall, Refrigerator, Stainless Steel Appliances, Washer - Front Loading, Water Conditioner - Owned, Water Dispenser, Water Heater
Heat Source Electric, Oil
Laundry Main Floor
Exterior
Exterior Feature Deck(s)
Amenities Available Basketball Courts, Beach, Boat Ramp, Common Grounds, Picnic Area, Pier/Dock, Tot Lots/Playground, Water/Lake Privileges
Waterfront Y
Waterfront Description Boat/Launch Ramp,Private Dock Site,Sandy Beach
Water Access Y
Water Access Desc Boat - Powered,Canoe/Kayak,Fishing Allowed,Personal Watercraft (PWC),Private Access,Sail,Swimming Allowed,Waterski/Wakeboard
View River
Roof Type Asphalt
Accessibility 32\"+ wide Doors, Doors - Swing In, Doors - Lever Handle(s)
Porch Deck(s)
Garage N
Building
Lot Description Bulkheaded, Front Yard, Landscaping, Rear Yard, SideYard(s), Sloping, Stream/Creek
Story 3+
Foundation Block, Crawl Space
Sewer On Site Septic
Water Well
Architectural Style Colonial
Level or Stories 3+
Additional Building Above Grade, Below Grade
Structure Type 9'+ Ceilings,Dry Wall,Vaulted Ceilings
New Construction N
Schools
Elementary Schools Lake Shore
Middle Schools Chesapeake Bay
High Schools Chesapeake
School District Anne Arundel County Public Schools
Others
Senior Community No
Tax ID 020346010627548
Ownership Fee Simple
SqFt Source Estimated
Special Listing Condition Standard
Read Less
Want to know what your home might be worth? Contact us for a FREE valuation!

Our team is ready to help you sell your home for the highest possible price ASAP

Bought with David G Yungmann • Keller Williams Integrity







