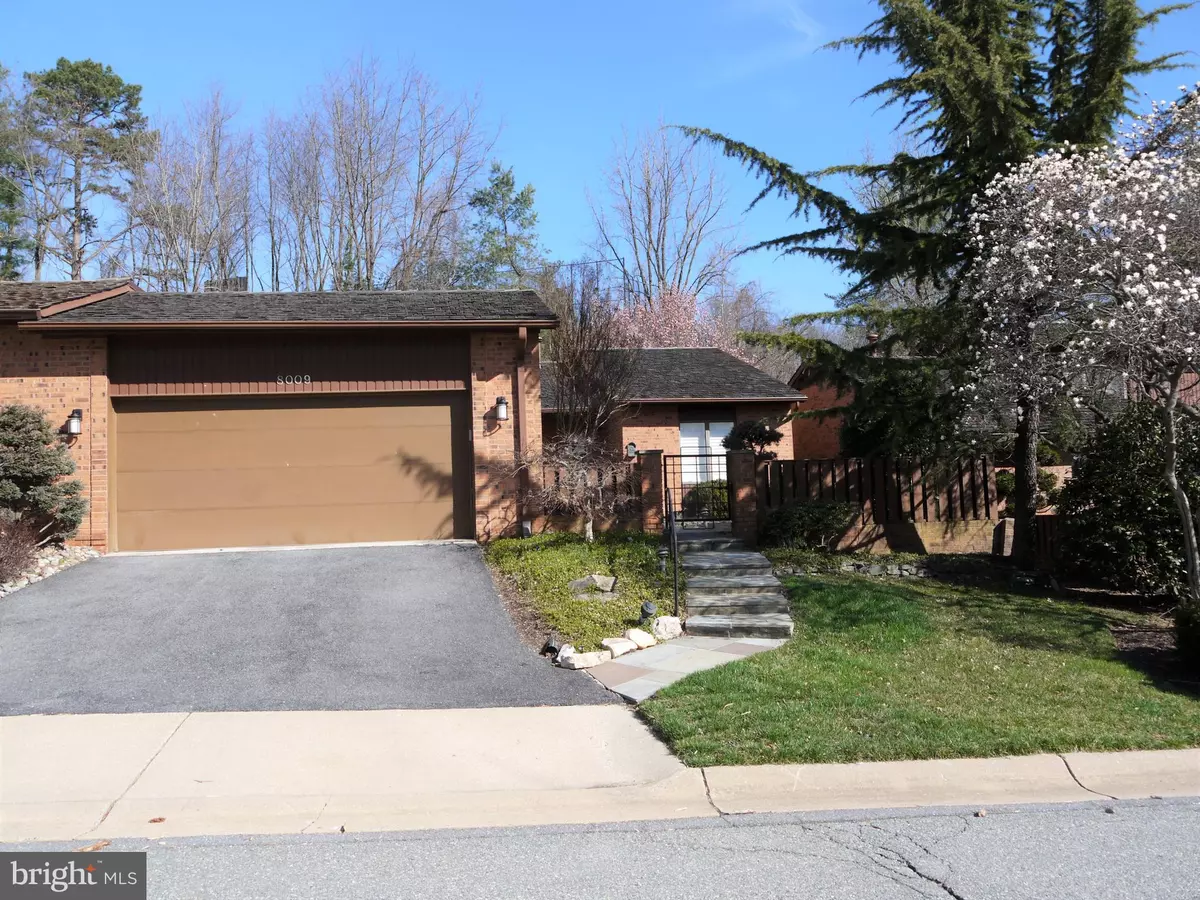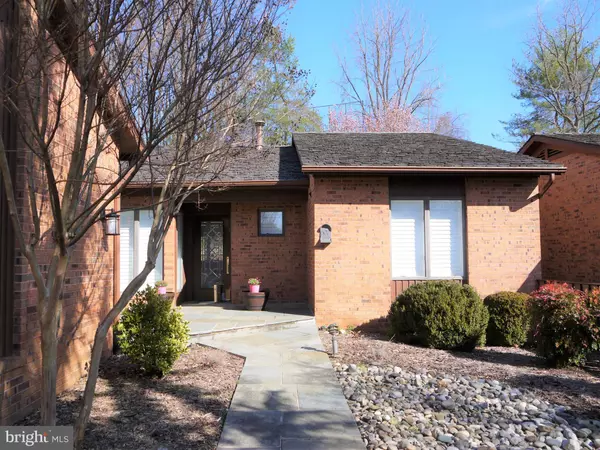$820,000
$860,000
4.7%For more information regarding the value of a property, please contact us for a free consultation.
8009 GRAND TETON DR Potomac, MD 20854
3 Beds
4 Baths
2,697 SqFt
Key Details
Sold Price $820,000
Property Type Single Family Home
Sub Type Twin/Semi-Detached
Listing Status Sold
Purchase Type For Sale
Square Footage 2,697 sqft
Price per Sqft $304
Subdivision Inverness Forest
MLS Listing ID MDMC673756
Sold Date 11/19/19
Style Contemporary
Bedrooms 3
Full Baths 3
Half Baths 1
HOA Fees $155/qua
HOA Y/N Y
Abv Grd Liv Area 1,887
Originating Board BRIGHT
Year Built 1987
Annual Tax Amount $8,267
Tax Year 2018
Lot Size 6,983 Sqft
Acres 0.16
Property Description
Stunning brick contemporary nestled on a remarkable scenic cul-de-sac lot in Potomac. Quiet street, charming neighborhood with nearby bus stops for schools and public transportation to subway, shopping centers, and the upscale Montgomery Mall. Conveniently located just 12 miles from downtown DC and near major interstate highways (I-495 and I-270). Large dining and living rooms with soaring cathedral ceiling and gas fireplace are well suited for entertaining. Prepare meals in the stunning chef's kitchen with professional grade gas cooktop, exhaust, and refrigerator, double wall convection ovens, an oversized breakfast area, granite counters, and custom cabinetry offering abundant amount of storage and pull-out pantries. A bedroom/den boasts custom built-in affords multi-use. A bedroom with closet with built-ins and an en-suite bath looking out the beautiful front garden. Large master bedroom with cathedral ceiling and a large spa bathroom with a multi-person whirlpool, double-sink, large shower, and two custom walk-in closets with built-ins. Finished lower level with new vinyl plank flooring, large recreation room, den/exercise room, full bath, storage with built-ins, and a large all-cedar walk-in closet/storage. Landscaped front and backyards (flowering March to October) with automatic sprinkler system. Property updates and features include: refinished and installed new hardwood floors and steps, fresh paint, skylights and large windows and doors throughout, recess lighting throughout, new lighting in den, laundry room, storage, closets, and exterior, all baths renovated, whole-house humidifier, new water heater, new whole-house water filtration system, new air filtration system including UV-cleaner, whole-house vacuum, and new privacy fence in the backyard. HOA fees include snow removal for driveway and front steps.
Location
State MD
County Montgomery
Zoning R90
Direction South
Rooms
Other Rooms Living Room, Dining Room, Primary Bedroom, Bedroom 2, Kitchen, Game Room, Family Room, Bedroom 1, Study, Laundry, Storage Room, Utility Room
Basement Fully Finished
Main Level Bedrooms 3
Interior
Interior Features Built-Ins, Dining Area, Entry Level Bedroom, Kitchen - Eat-In, Kitchen - Gourmet, Kitchen - Table Space, Primary Bath(s), Upgraded Countertops, Window Treatments, Air Filter System, Breakfast Area, Cedar Closet(s), Central Vacuum, Formal/Separate Dining Room, Pantry, Recessed Lighting, Skylight(s), Walk-in Closet(s), WhirlPool/HotTub, Wood Floors
Hot Water Natural Gas
Heating Forced Air
Cooling Central A/C
Flooring Hardwood, Tile/Brick
Fireplaces Number 1
Fireplaces Type Gas/Propane
Equipment Dishwasher, Dryer, Exhaust Fan, Instant Hot Water, Water Heater, Washer, Stove, Stainless Steel Appliances, Refrigerator, Microwave, Oven - Double, Central Vacuum, Disposal, Cooktop, Humidifier, Icemaker, Oven - Wall, Oven/Range - Gas, Commercial Range
Fireplace Y
Window Features Double Pane,Screens
Appliance Dishwasher, Dryer, Exhaust Fan, Instant Hot Water, Water Heater, Washer, Stove, Stainless Steel Appliances, Refrigerator, Microwave, Oven - Double, Central Vacuum, Disposal, Cooktop, Humidifier, Icemaker, Oven - Wall, Oven/Range - Gas, Commercial Range
Heat Source Natural Gas
Laundry Main Floor, Washer In Unit, Dryer In Unit
Exterior
Garage Garage Door Opener, Garage - Front Entry, Built In
Garage Spaces 2.0
Waterfront N
Water Access N
Roof Type Shake
Accessibility None
Parking Type Attached Garage, Driveway
Attached Garage 2
Total Parking Spaces 2
Garage Y
Building
Story 1
Sewer Public Sewer
Water Public
Architectural Style Contemporary
Level or Stories 1
Additional Building Above Grade, Below Grade
New Construction N
Schools
Elementary Schools Bells Mill
Middle Schools Cabin John
High Schools Winston Churchill
School District Montgomery County Public Schools
Others
HOA Fee Include Snow Removal,Lawn Care Front
Senior Community No
Tax ID 161002380517
Ownership Fee Simple
SqFt Source Estimated
Acceptable Financing Cash, Conventional
Listing Terms Cash, Conventional
Financing Cash,Conventional
Special Listing Condition Standard
Read Less
Want to know what your home might be worth? Contact us for a FREE valuation!

Our team is ready to help you sell your home for the highest possible price ASAP

Bought with Barbara A Ciment • Long & Foster Real Estate, Inc.







