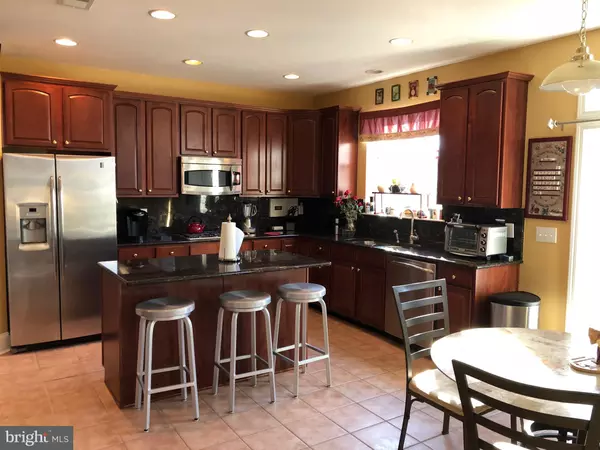$350,000
$365,000
4.1%For more information regarding the value of a property, please contact us for a free consultation.
101 ROCKPORT DR Egg Harbor Township, NJ 08234
6 Beds
5 Baths
0.3 Acres Lot
Key Details
Sold Price $350,000
Property Type Single Family Home
Sub Type Detached
Listing Status Sold
Purchase Type For Sale
Subdivision None Available
MLS Listing ID NJAC111318
Sold Date 11/18/19
Style Colonial
Bedrooms 6
Full Baths 4
Half Baths 1
HOA Y/N N
Originating Board BRIGHT
Year Built 2007
Annual Tax Amount $9,800
Tax Year 2018
Lot Size 0.303 Acres
Acres 0.3
Property Description
This one time builders Model Home has all the features your have been looking for. Over 4000 square feet of living space that includes a full finished basement as well as a 3rd floor that has a full bedroom suite, with full bathroom, closet and living/recreation area. The finished basement also has a ton of entertainment options and a another full bathroom. The first floor has a bonus bedroom if needed. The main level has a open floor plan with large foyer, Living room and Dining area, Huge vaulted ceilings in the Great room with a fireplace and full glass wall. This Great room opens up to the large gourmet kitchen with island, granite counters and Stainless appliances. Second floor features 4 bedrooms, laundry room, a spacious Owners suite with large walk in closet and master bathroom. Other features are, Full house generator, rear deck, huge front porch, 2 car garage with extra loft storage, privacy fencing, Great curb appeal and a must see home.
Location
State NJ
County Atlantic
Area Egg Harbor Twp (20108)
Zoning SFR
Direction North
Rooms
Other Rooms Living Room, Dining Room, Primary Bedroom, Bedroom 4, Kitchen, Basement, Foyer, Bedroom 1, Great Room, Laundry, Bedroom 6, Bathroom 2, Bathroom 3, Bonus Room
Basement Connecting Stairway, Daylight, Full
Main Level Bedrooms 1
Interior
Interior Features Recessed Lighting, Sprinkler System, Ceiling Fan(s), Chair Railings, Crown Moldings, Entry Level Bedroom, Floor Plan - Open, Kitchen - Island, Kitchen - Table Space, Primary Bath(s), Pantry, Upgraded Countertops, Walk-in Closet(s), Window Treatments
Hot Water Natural Gas
Heating Forced Air
Cooling Central A/C
Flooring Carpet, Ceramic Tile, Hardwood
Fireplaces Number 1
Equipment Built-In Microwave, Built-In Range, Dishwasher, Dryer - Electric, Oven - Self Cleaning, Oven - Double, Oven/Range - Gas, Refrigerator, Stainless Steel Appliances, Washer, Water Heater
Furnishings No
Fireplace Y
Window Features Double Pane,Vinyl Clad
Appliance Built-In Microwave, Built-In Range, Dishwasher, Dryer - Electric, Oven - Self Cleaning, Oven - Double, Oven/Range - Gas, Refrigerator, Stainless Steel Appliances, Washer, Water Heater
Heat Source Natural Gas
Laundry Basement, Upper Floor
Exterior
Exterior Feature Deck(s)
Garage Additional Storage Area, Garage - Side Entry, Garage Door Opener, Inside Access, Oversized
Garage Spaces 2.0
Fence Partially, Privacy
Utilities Available Cable TV, Natural Gas Available, Under Ground, Sewer Available
Waterfront N
Water Access N
Roof Type Architectural Shingle
Accessibility None
Porch Deck(s)
Parking Type Attached Garage, Driveway
Attached Garage 2
Total Parking Spaces 2
Garage Y
Building
Story 2.5
Foundation Concrete Perimeter
Sewer Public Sewer
Water Public
Architectural Style Colonial
Level or Stories 2.5
Additional Building Above Grade, Below Grade
Structure Type 9'+ Ceilings,Cathedral Ceilings,Dry Wall,Vaulted Ceilings
New Construction N
Schools
School District Egg Harbor Township Public Schools
Others
Senior Community No
Tax ID 08-05947-00001
Ownership Fee Simple
SqFt Source Assessor
Security Features Monitored
Acceptable Financing Conventional, Cash, FHA
Horse Property N
Listing Terms Conventional, Cash, FHA
Financing Conventional,Cash,FHA
Special Listing Condition Standard
Read Less
Want to know what your home might be worth? Contact us for a FREE valuation!

Our team is ready to help you sell your home for the highest possible price ASAP

Bought with Emily Marchese • Keller Williams Realty - Wildwood Crest







