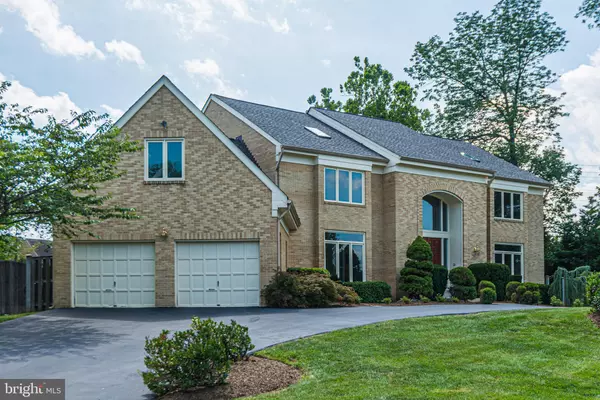$1,235,000
$1,295,000
4.6%For more information regarding the value of a property, please contact us for a free consultation.
9816 TIBRON CT Potomac, MD 20854
4 Beds
4 Baths
5,005 SqFt
Key Details
Sold Price $1,235,000
Property Type Single Family Home
Sub Type Detached
Listing Status Sold
Purchase Type For Sale
Square Footage 5,005 sqft
Price per Sqft $246
Subdivision Potomac Village
MLS Listing ID MDMC673642
Sold Date 11/20/19
Style Colonial
Bedrooms 4
Full Baths 3
Half Baths 1
HOA Y/N N
Abv Grd Liv Area 5,005
Originating Board BRIGHT
Year Built 1987
Annual Tax Amount $14,563
Tax Year 2019
Lot Size 0.537 Acres
Acres 0.54
Property Description
Incredible price adjustment!! CLASSIC ELEGANCE PERFECTLY SITUATED ON CORNER HALF ACRE LOT JUST 2 BLOCKS TO POTOMAC VILLAGE!TAKE YOUR BREATH AWAY BEAUTY FOUND HERE! No stone has been left unturned in the design and presentation of this magnificent all brick Potomac home. Featuring 4 bedrooms, plus a 2nd floor Bonus Room and 3.5baths with 5,005 square feet of luxury living, this beauty has it all! Ultimately luxurious, yet completely functional, fabulous details include gleaming hardwood floors, three fireplaces, large entertaining spaces, walls of windows with gorgeous views, and a large deck for dining al fresco. The floorplan features a well-appointed Chef s Kitchen, completely gutted and redone in 2010, with granite countertops, a center island featuring its own sink and breakfast bar seating, top grade stainless steel appliances and a light-filled eating area that walks out to the deck. The formal rooms are spacious and boast exquisite millwork; a first floor Library with built-ins leads to the Sunroom addition, and the step down Family Room offers a built-in entertainment center and a stone fireplace flanked by French doors and large skylights leading to the deck and rear yard perfection! A lovely, curved hardwood staircase with a brand new carpet runner leads from the gracious marble Foyer to the upper level where the grand Master Suite comes complete with a vaulted ceiling, wall of built-ins, a private dressing area, 2 walk-in closets and a stunning full bath elegantly appointed in Cararra marble and featuring a step up jetted tub and a separate shower with dual heads and a beautiful, frameless glass door. There are 3 additional bedrooms and two more full baths on this level, as well as a Bonus Room with its own HVAC zone, sunny roof windows and huge closet. Ready for a new owners vision, the unfinished lower level offers 2,150+ square feet, an oversized brick wood burning fireplace and a rough-in for a bathroom. A Basement Waterproofing System with a lifetime warranty was also just installed! Outside, there is a spacious deck with an electric, retractable awning for comfort in the sun, as well as a fenced rear yard offering total privacy. A stone pathway leads through an iron gate to a private entrance into the Sunroom (perfect for a home office!) A dramatic circular driveway leads to the house on this cul-de-sac of luxury estate homes. Enjoy the Potomac lifestyle this sought-after location allows the soon-to-be completed newly constructed Potomac Elementary, the award-winning Winston Churchill High School, the shops and dining of Potomac Village (just 2 blocks away!), the close by public Library, the ride-on bus that takes you to the Bethesda Metro and a quick trip into DC for easy commuting!
Location
State MD
County Montgomery
Zoning R200
Rooms
Other Rooms Living Room, Dining Room, Primary Bedroom, Bedroom 2, Bedroom 3, Bedroom 4, Kitchen, Family Room, Library, Sun/Florida Room, Laundry, Bonus Room, Primary Bathroom, Full Bath
Basement Other
Interior
Interior Features Attic, Breakfast Area, Built-Ins, Carpet, Ceiling Fan(s), Central Vacuum, Chair Railings, Crown Moldings, Curved Staircase, Family Room Off Kitchen, Floor Plan - Traditional, Formal/Separate Dining Room, Kitchen - Eat-In, Kitchen - Gourmet, Kitchen - Island, Kitchen - Table Space, Primary Bath(s), Pantry, Recessed Lighting, Skylight(s), Soaking Tub, Stall Shower, Tub Shower, Upgraded Countertops, Walk-in Closet(s), Wood Floors
Hot Water Natural Gas
Heating Forced Air, Zoned
Cooling Central A/C
Flooring Marble, Hardwood, Ceramic Tile
Fireplaces Number 3
Equipment Built-In Microwave, Central Vacuum, Cooktop, Dishwasher, Disposal, Dryer, Exhaust Fan, Icemaker, Microwave, Oven - Double, Oven - Self Cleaning, Oven - Wall, Range Hood, Refrigerator, Stainless Steel Appliances, Washer
Fireplace Y
Window Features Skylights
Appliance Built-In Microwave, Central Vacuum, Cooktop, Dishwasher, Disposal, Dryer, Exhaust Fan, Icemaker, Microwave, Oven - Double, Oven - Self Cleaning, Oven - Wall, Range Hood, Refrigerator, Stainless Steel Appliances, Washer
Heat Source Natural Gas
Laundry Main Floor
Exterior
Exterior Feature Deck(s)
Garage Garage - Side Entry
Garage Spaces 2.0
Fence Rear
Waterfront N
Water Access N
Accessibility None
Porch Deck(s)
Parking Type Attached Garage
Attached Garage 2
Total Parking Spaces 2
Garage Y
Building
Lot Description Corner, Cul-de-sac
Story 3+
Sewer Public Sewer
Water Public
Architectural Style Colonial
Level or Stories 3+
Additional Building Above Grade, Below Grade
Structure Type 2 Story Ceilings,Vaulted Ceilings
New Construction N
Schools
Elementary Schools Potomac
Middle Schools Herbert Hoover
High Schools Winston Churchill
School District Montgomery County Public Schools
Others
Senior Community No
Tax ID 161002479505
Ownership Fee Simple
SqFt Source Estimated
Special Listing Condition Standard
Read Less
Want to know what your home might be worth? Contact us for a FREE valuation!

Our team is ready to help you sell your home for the highest possible price ASAP

Bought with Rajender Auluck • S A R Associates, Inc.







