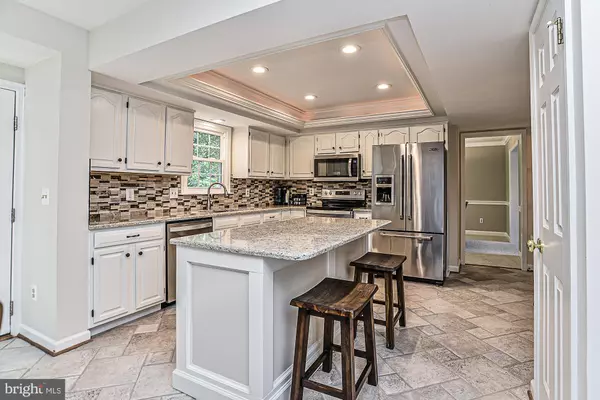$645,000
$650,000
0.8%For more information regarding the value of a property, please contact us for a free consultation.
14415 N SLOPE ST Centreville, VA 20120
4 Beds
4 Baths
3,540 SqFt
Key Details
Sold Price $645,000
Property Type Single Family Home
Sub Type Detached
Listing Status Sold
Purchase Type For Sale
Square Footage 3,540 sqft
Price per Sqft $182
Subdivision Xanadu Estates
MLS Listing ID VAFX1087468
Sold Date 11/22/19
Style Colonial
Bedrooms 4
Full Baths 3
Half Baths 1
HOA Fees $18/ann
HOA Y/N Y
Abv Grd Liv Area 2,440
Originating Board BRIGHT
Year Built 1989
Annual Tax Amount $6,421
Tax Year 2019
Lot Size 9,269 Sqft
Acres 0.21
Property Description
PICTURE PERFECT HOME on what many say, is the BEST lot in the entire neighborhood!! Private treed views from the screened in porch, HUGE deck and beautifully landscaped! If first impressions don't have you sold from the curb appeal alone, Rest assured you will be once you head inside. No doubt, you won't want to leave!! This completely updated home is move-in ready!! Fresh paint, all new flooring and light fixtures throughout! Gourmet Kitchen with white cabinets, quartz counters and top of the line stainless appliances! Breakfast nook with access to the gorgeous screened in porch! Comfy family room with custom built-in shelves, gas fireplace and designer porcelain floors. The Formal living, dining and main level office boast the rest of this floor. Upstairs offers a large Master bedroom with a walk in closet and a luxury bath, and 3 additional generous sized bedrooms and another full updated bathroom. Head downstairs to the Finished walk out lower level that boasts a HUGE recreational room, a separate den and a third full bath and large storage area. Newer roof, gutters, windows, Furnace/HVAC, Hot Water heater and sprinkler system! No doubt, This home has been meticulously maintained and ready for it's new owners! Come check it out for yourself!
Location
State VA
County Fairfax
Zoning 130
Rooms
Other Rooms Living Room, Dining Room, Primary Bedroom, Bedroom 2, Bedroom 3, Bedroom 4, Kitchen, Family Room, Den, Great Room, Office
Basement Connecting Stairway, Fully Finished, Rear Entrance, Walkout Level, Windows
Interior
Interior Features Carpet, Breakfast Area, Ceiling Fan(s), Crown Moldings, Family Room Off Kitchen, Floor Plan - Open, Formal/Separate Dining Room, Kitchen - Eat-In, Kitchen - Gourmet, Kitchen - Island, Kitchen - Table Space, Pantry, Recessed Lighting, Soaking Tub, Sprinkler System, Upgraded Countertops, Walk-in Closet(s), Built-Ins, Primary Bath(s), Stall Shower
Heating Central, Forced Air
Cooling Ceiling Fan(s), Central A/C
Flooring Carpet, Ceramic Tile, Hardwood
Fireplaces Number 1
Fireplaces Type Mantel(s), Gas/Propane
Equipment Built-In Microwave, Built-In Range, Dishwasher, Disposal, Dryer, Exhaust Fan, Icemaker, Oven - Self Cleaning, Refrigerator, Stainless Steel Appliances, Washer, Water Heater, Extra Refrigerator/Freezer, Freezer, Oven/Range - Electric
Fireplace Y
Window Features Energy Efficient,Replacement,Screens
Appliance Built-In Microwave, Built-In Range, Dishwasher, Disposal, Dryer, Exhaust Fan, Icemaker, Oven - Self Cleaning, Refrigerator, Stainless Steel Appliances, Washer, Water Heater, Extra Refrigerator/Freezer, Freezer, Oven/Range - Electric
Heat Source Natural Gas
Laundry Main Floor, Lower Floor
Exterior
Exterior Feature Deck(s), Screened, Porch(es)
Garage Garage - Front Entry, Garage Door Opener
Garage Spaces 2.0
Waterfront N
Water Access N
View Trees/Woods
Accessibility Grab Bars Mod
Porch Deck(s), Screened, Porch(es)
Parking Type Attached Garage
Attached Garage 2
Total Parking Spaces 2
Garage Y
Building
Lot Description Backs to Trees, Landscaping, Premium, Secluded, Trees/Wooded
Story 3+
Sewer Public Sewer
Water Public
Architectural Style Colonial
Level or Stories 3+
Additional Building Above Grade, Below Grade
New Construction N
Schools
Elementary Schools Cub Run
Middle Schools Stone
High Schools Westfield
School District Fairfax County Public Schools
Others
Senior Community No
Tax ID 0541 103A0026
Ownership Fee Simple
SqFt Source Assessor
Acceptable Financing Cash, Conventional, FHA, Negotiable, VA
Horse Property N
Listing Terms Cash, Conventional, FHA, Negotiable, VA
Financing Cash,Conventional,FHA,Negotiable,VA
Special Listing Condition Standard
Read Less
Want to know what your home might be worth? Contact us for a FREE valuation!

Our team is ready to help you sell your home for the highest possible price ASAP

Bought with Kimberly Sullivan • Prosperity Realty LLC







