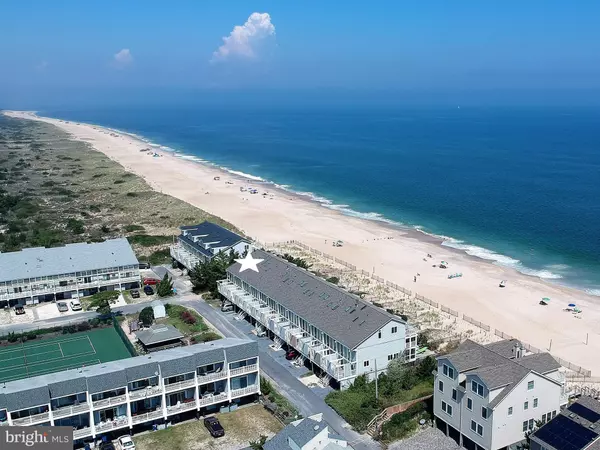$1,162,500
$1,225,000
5.1%For more information regarding the value of a property, please contact us for a free consultation.
29135 OCEAN RD #7 North Bethany, DE 19930
4 Beds
3 Baths
1,600 SqFt
Key Details
Sold Price $1,162,500
Property Type Townhouse
Sub Type End of Row/Townhouse
Listing Status Sold
Purchase Type For Sale
Square Footage 1,600 sqft
Price per Sqft $726
Subdivision Tower Shores
MLS Listing ID DESU137326
Sold Date 11/25/19
Style Coastal
Bedrooms 4
Full Baths 2
Half Baths 1
HOA Fees $43/ann
HOA Y/N Y
Abv Grd Liv Area 1,600
Originating Board BRIGHT
Year Built 1966
Annual Tax Amount $790
Tax Year 2018
Lot Size 2,090 Sqft
Acres 0.05
Lot Dimensions 19 x 110
Property Description
Exceptional Oceanfront, end-unit townhome with the rare opportunity to step from your back deck directly onto a pristine private beach. This coastal retreat offers a wider floor plan than all other oceanfront properties in Atlantic Watergate and the views of the shoreline from every level are unparalleled! With wide plank hardwood floors, white-washed walls, exposed beams and multiple decks and screened porches, this property perfectly blends traditional cottage charm with the comforts of today. Enjoy the sunrise over the Atlantic from every level of this home and watch the sunset over the bay from your outdoor deck. You'll have easy and convenient access to the community playground and tennis court. This meticulously maintained home is offered with tasteful furnishings and while it would make an exceptional investment property, it has never been rented and is ready to be enjoyed this summer!
Location
State DE
County Sussex
Area Baltimore Hundred (31001)
Zoning RS
Rooms
Other Rooms Screened Porch
Interior
Interior Features Ceiling Fan(s), Combination Kitchen/Dining, Combination Kitchen/Living, Exposed Beams, Floor Plan - Open, Kitchen - Eat-In, Primary Bath(s), Primary Bedroom - Ocean Front, Window Treatments, Wood Floors
Hot Water Electric
Heating Heat Pump(s)
Cooling Ceiling Fan(s), Heat Pump(s)
Flooring Carpet, Hardwood, Ceramic Tile
Fireplaces Number 1
Fireplaces Type Wood
Equipment Disposal, Dryer, Microwave, Oven/Range - Electric, Refrigerator, Washer
Furnishings Yes
Fireplace Y
Appliance Disposal, Dryer, Microwave, Oven/Range - Electric, Refrigerator, Washer
Heat Source Electric
Laundry Has Laundry
Exterior
Exterior Feature Deck(s), Porch(es), Screened
Amenities Available Beach, Tennis Courts, Tot Lots/Playground, Picnic Area
Waterfront Y
Waterfront Description Sandy Beach
Water Access Y
Water Access Desc Fishing Allowed,Private Access,Swimming Allowed,Canoe/Kayak
View Ocean
Roof Type Asphalt,Shingle
Accessibility 2+ Access Exits
Porch Deck(s), Porch(es), Screened
Parking Type Driveway
Garage N
Building
Story 3+
Foundation Pilings
Sewer Public Sewer
Water Public
Architectural Style Coastal
Level or Stories 3+
Additional Building Above Grade, Below Grade
Structure Type Wood Ceilings,Wood Walls,Beamed Ceilings
New Construction N
Schools
School District Indian River
Others
HOA Fee Include Common Area Maintenance,Trash,Road Maintenance
Senior Community No
Tax ID 134-05.00-45.00
Ownership Fee Simple
SqFt Source Assessor
Security Features Smoke Detector,Sprinkler System - Indoor
Acceptable Financing Cash, Conventional
Listing Terms Cash, Conventional
Financing Cash,Conventional
Special Listing Condition Standard
Read Less
Want to know what your home might be worth? Contact us for a FREE valuation!

Our team is ready to help you sell your home for the highest possible price ASAP

Bought with LESLIE KOPP • Long & Foster Real Estate, Inc.







