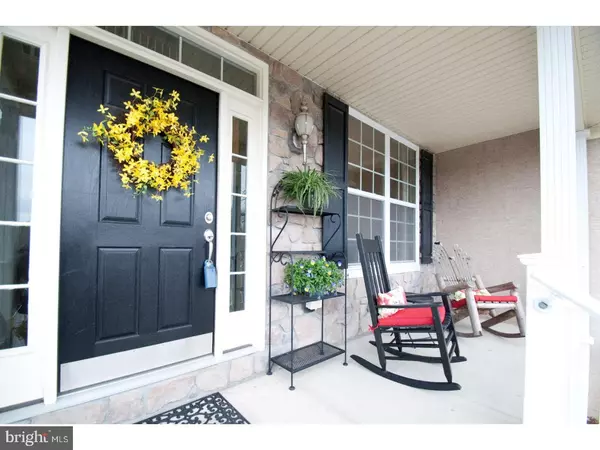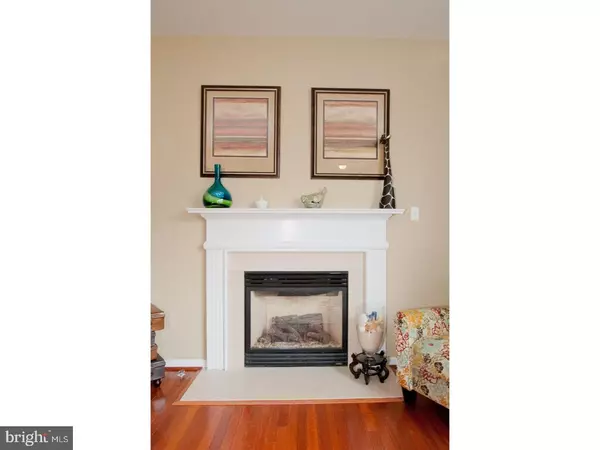$305,500
$297,500
2.7%For more information regarding the value of a property, please contact us for a free consultation.
1108 WOODRUFF RD Coatesville, PA 19320
4 Beds
4 Baths
4,414 SqFt
Key Details
Sold Price $305,500
Property Type Single Family Home
Sub Type Detached
Listing Status Sold
Purchase Type For Sale
Square Footage 4,414 sqft
Price per Sqft $69
Subdivision Kings Grant
MLS Listing ID 1000287329
Sold Date 12/22/17
Style Colonial
Bedrooms 4
Full Baths 3
Half Baths 1
HOA Fees $55/qua
HOA Y/N Y
Abv Grd Liv Area 3,614
Originating Board TREND
Year Built 2008
Annual Tax Amount $9,423
Tax Year 2017
Lot Size 8,601 Sqft
Acres 0.2
Lot Dimensions 0X0
Property Description
BUILDER'S ORIGINAL MODEL HOME WITH EVERY POSSIBLE UPGRADE AT THE TIME FOR SALE!!! DO NOT WAIT FOR NEW CONSTRUCTION! ALSO HAS A FULL, FINISHED BASEMENT WITH A FULL BATHROOM IS A VERY RARE FIND! Pride of ownership reflects in this beautiful 4 bedroom, 3,5 bathroom Gladwyne model home in Kings Grant. Amenities include custom design colors throughout, gas fireplace, full, finished basement with a full bath, deck, 42 inch oak kitchen cabinets, zodiac counter tops, recess lights, double sink, crown molding, hardwood floors and much more! The Kitchen is spacious which opens into the family room complete with a gas fireplace. The second level has three large bedrooms, hall bathroom and the upgraded master suite offers a sunken tub, stall shower and dual sinks. Perfect! The basement is finished with a full bathroom great for exercise, movie room or entertainment. Quality built and meticulously maintained describes the aura from the moment you walk in! Only relocation makes this loved and well cared home available! Bring offers! Home Sweet Home. Seller just successfully reduced tax assessment from $220,000 to $156,000 which should result in an annual savings of approximately $3300/year.
Location
State PA
County Chester
Area Caln Twp (10339)
Zoning C2
Direction North
Rooms
Other Rooms Living Room, Dining Room, Primary Bedroom, Bedroom 2, Bedroom 3, Kitchen, Family Room, Bedroom 1, Laundry, Other, Attic, Bonus Room
Basement Full, Fully Finished
Interior
Interior Features Primary Bath(s), Kitchen - Island, Butlers Pantry, Ceiling Fan(s), Stall Shower, Dining Area
Hot Water Natural Gas, Instant Hot Water
Heating Forced Air
Cooling Central A/C
Flooring Wood, Fully Carpeted, Tile/Brick
Fireplaces Number 1
Fireplaces Type Gas/Propane
Equipment Built-In Range, Oven - Self Cleaning, Dishwasher, Disposal, Energy Efficient Appliances, Built-In Microwave
Fireplace Y
Window Features Energy Efficient
Appliance Built-In Range, Oven - Self Cleaning, Dishwasher, Disposal, Energy Efficient Appliances, Built-In Microwave
Heat Source Natural Gas
Laundry Main Floor
Exterior
Exterior Feature Deck(s), Porch(es)
Garage Spaces 5.0
Utilities Available Cable TV
Amenities Available Tot Lots/Playground
Waterfront N
Water Access N
Roof Type Shingle
Accessibility None
Porch Deck(s), Porch(es)
Parking Type On Street, Driveway, Attached Garage
Attached Garage 2
Total Parking Spaces 5
Garage Y
Building
Lot Description Level, Sloping, Front Yard, Rear Yard, SideYard(s)
Story 2
Foundation Concrete Perimeter
Sewer Public Sewer
Water Public
Architectural Style Colonial
Level or Stories 2
Additional Building Above Grade, Below Grade
Structure Type 9'+ Ceilings
New Construction N
Schools
School District Coatesville Area
Others
HOA Fee Include Common Area Maintenance,Management
Senior Community No
Tax ID 39-01 -0146
Ownership Fee Simple
Security Features Security System
Acceptable Financing Conventional, VA, FHA 203(b)
Listing Terms Conventional, VA, FHA 203(b)
Financing Conventional,VA,FHA 203(b)
Read Less
Want to know what your home might be worth? Contact us for a FREE valuation!

Our team is ready to help you sell your home for the highest possible price ASAP

Bought with Scott A Roltsch • BHHS Fox & Roach-Doylestown







