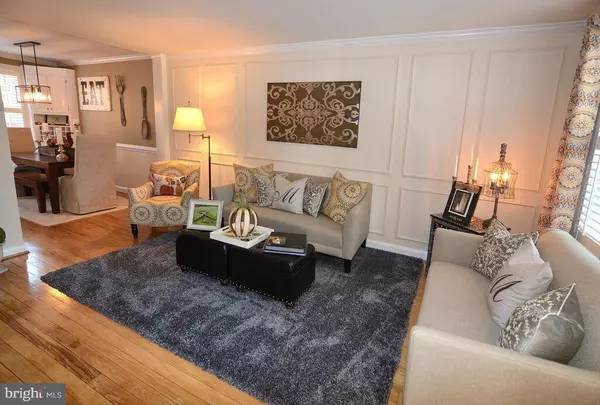$469,900
$469,900
For more information regarding the value of a property, please contact us for a free consultation.
4655 34TH ST S Arlington, VA 22206
2 Beds
2 Baths
1,500 SqFt
Key Details
Sold Price $469,900
Property Type Townhouse
Sub Type Interior Row/Townhouse
Listing Status Sold
Purchase Type For Sale
Square Footage 1,500 sqft
Price per Sqft $313
Subdivision Fairlington Commons
MLS Listing ID 1001606527
Sold Date 02/17/16
Style Colonial
Bedrooms 2
Full Baths 2
Condo Fees $373/mo
HOA Y/N N
Abv Grd Liv Area 1,000
Originating Board MRIS
Year Built 1940
Annual Tax Amount $4,193
Tax Year 2015
Property Description
"STUNNING TURN-KEY 1500 SQ FT CLARENDON MODEL" QUALITY LUXURY RENOVATIONS. OPEN GOURMET KITCHEN w/ GLASS CBTS, GRANITE COUNTERS & HIGH-END STAINLESS STEEL APPL. BOTH FULL BATHS HAVE BEEN COMPLETELY RE-DONE. BEAUTIFUL CUSTOM WOOD MOLDING. NEW HIGH EFFIC WINDOWS. GLEAMING HARDWOOD FLOORS THROUGHOUT. LARGE REC ROOM w/ DEN & AMAZING HOME OFFICE READY TO GO! STUNNING SLATE PATIO BACKING TO GREEN SPACE.
Location
State VA
County Arlington
Zoning RA14-26
Rooms
Other Rooms Living Room, Dining Room, Primary Bedroom, Bedroom 2, Kitchen, Game Room, Den, Foyer
Basement Front Entrance, Connecting Stairway, Improved, Fully Finished
Interior
Interior Features Kitchen - Gourmet, Dining Area, Built-Ins, Upgraded Countertops, Chair Railings, Window Treatments, Wood Floors, Recessed Lighting, Floor Plan - Open
Hot Water Electric
Heating Forced Air
Cooling Ceiling Fan(s), Central A/C
Equipment Dishwasher, Disposal, Dryer, Microwave, Range Hood, Refrigerator, Stove, Washer
Fireplace N
Window Features Insulated
Appliance Dishwasher, Disposal, Dryer, Microwave, Range Hood, Refrigerator, Stove, Washer
Heat Source Electric
Exterior
Exterior Feature Patio(s), Porch(es)
Pool In Ground
Community Features Pets - Allowed
Utilities Available Cable TV Available, DSL Available
Amenities Available Common Grounds, Community Center, Meeting Room, Party Room, Pool - Outdoor, Recreational Center, Soccer Field, Tennis Courts, Tot Lots/Playground
Waterfront N
View Y/N Y
Water Access N
View Trees/Woods, Garden/Lawn
Accessibility None
Porch Patio(s), Porch(es)
Parking Type None
Garage N
Private Pool Y
Building
Lot Description Backs - Open Common Area, Partly Wooded, Trees/Wooded
Story 3+
Sewer Public Sewer
Water Public
Architectural Style Colonial
Level or Stories 3+
Additional Building Above Grade, Below Grade
Structure Type Dry Wall,Plaster Walls
New Construction N
Others
HOA Fee Include Custodial Services Maintenance,Ext Bldg Maint,Lawn Care Front,Lawn Care Rear,Lawn Care Side,Lawn Maintenance,Management,Insurance,Parking Fee,Pool(s),Recreation Facility,Reserve Funds,Road Maintenance,Sewer,Snow Removal,Trash,Water
Senior Community No
Tax ID 30-003-023
Ownership Condominium
Special Listing Condition Standard
Read Less
Want to know what your home might be worth? Contact us for a FREE valuation!

Our team is ready to help you sell your home for the highest possible price ASAP

Bought with Lyndie Votaw • Long & Foster Real Estate, Inc.







