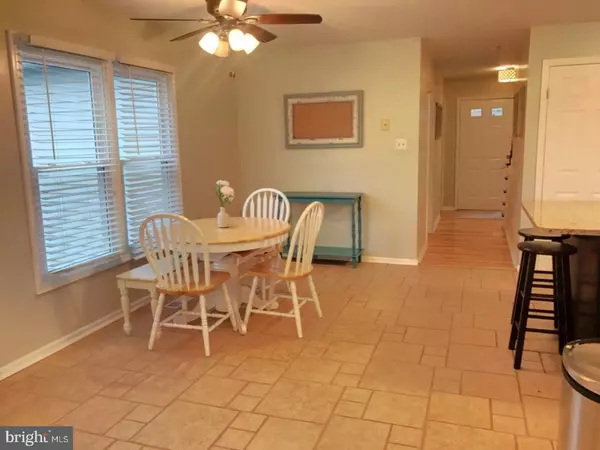$325,000
$325,000
For more information regarding the value of a property, please contact us for a free consultation.
123 ABBEY DR Royersford, PA 19468
3 Beds
3 Baths
2,470 SqFt
Key Details
Sold Price $325,000
Property Type Single Family Home
Sub Type Detached
Listing Status Sold
Purchase Type For Sale
Square Footage 2,470 sqft
Price per Sqft $131
Subdivision Abbey Downs
MLS Listing ID 1003284117
Sold Date 12/22/17
Style Colonial
Bedrooms 3
Full Baths 2
Half Baths 1
HOA Y/N N
Abv Grd Liv Area 1,820
Originating Board TREND
Year Built 1990
Annual Tax Amount $4,779
Tax Year 2017
Lot Size 7,959 Sqft
Acres 0.18
Lot Dimensions 83
Property Description
Welcome home! When you step into the foyer you will fall in love as you see the beautiful hickory hardwood flooring flowing through out both levels of this beautiful home! Tastefully decorated/ painted home features open kitchen floor-plan that boasts granite counter-tops, stone backsplash, stainless steel appliances! Large living room and spacious dining room. Family room is complete with cathedral ceiling, gas fireplace and newer French doors leading to the private backyard! The 2nd floor includes Owners suite with walk-in closet, vanity, upgraded full bathroom. 2 additional spacious bedrooms,hall bathroom that is newly upgraded. Renovated basement with recessed lighting, great room, office, play area, storage area! New composite deck installed (2016), new roof (2013), new AC unit (2013), some new windows (2015), new garage door (2015), and a new privacy cedar fence (2016)!! The finished basement, (650 square) feet of living space that offers plenty of space for entertaining. Located in the desirable Abbey Downs community and Springford schools and close to major highways, restaurants and shopping!! Move in ready and A great place to call home!
Location
State PA
County Montgomery
Area Limerick Twp (10637)
Zoning R3
Rooms
Other Rooms Living Room, Dining Room, Primary Bedroom, Bedroom 2, Kitchen, Family Room, Bedroom 1, Laundry, Other
Basement Full, Fully Finished
Interior
Interior Features Primary Bath(s), Kitchen - Island, Butlers Pantry, Kitchen - Eat-In
Hot Water Natural Gas
Heating Electric, Forced Air
Cooling Central A/C
Flooring Wood, Tile/Brick
Fireplaces Number 1
Fireplaces Type Gas/Propane
Equipment Built-In Range, Oven - Self Cleaning, Dishwasher
Fireplace Y
Appliance Built-In Range, Oven - Self Cleaning, Dishwasher
Heat Source Electric
Laundry Main Floor
Exterior
Exterior Feature Deck(s)
Garage Inside Access
Garage Spaces 4.0
Waterfront N
Water Access N
Roof Type Pitched
Accessibility None
Porch Deck(s)
Parking Type Driveway, Attached Garage, Other
Attached Garage 1
Total Parking Spaces 4
Garage Y
Building
Lot Description Level
Story 2
Sewer Public Sewer
Water Public
Architectural Style Colonial
Level or Stories 2
Additional Building Above Grade, Below Grade
New Construction N
Schools
High Schools Spring-Ford Senior
School District Spring-Ford Area
Others
Senior Community No
Tax ID 37-00-00001-286
Ownership Fee Simple
Acceptable Financing Conventional, VA, FHA 203(b), USDA
Listing Terms Conventional, VA, FHA 203(b), USDA
Financing Conventional,VA,FHA 203(b),USDA
Read Less
Want to know what your home might be worth? Contact us for a FREE valuation!

Our team is ready to help you sell your home for the highest possible price ASAP

Bought with Robert Friebel • Keller Williams Realty Group







