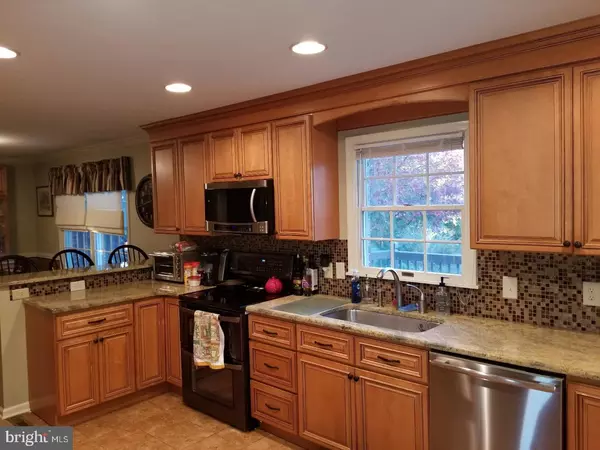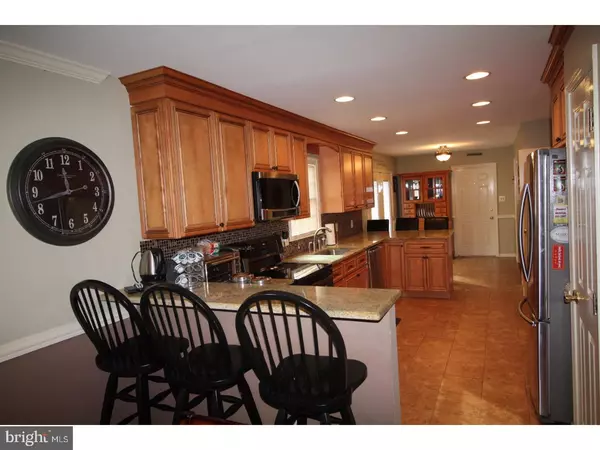$388,900
$394,900
1.5%For more information regarding the value of a property, please contact us for a free consultation.
122 HONORA DR Bear, DE 19701
4 Beds
4 Baths
2,100 SqFt
Key Details
Sold Price $388,900
Property Type Single Family Home
Sub Type Detached
Listing Status Sold
Purchase Type For Sale
Square Footage 2,100 sqft
Price per Sqft $185
Subdivision Caravel Woods
MLS Listing ID 1004013637
Sold Date 01/05/18
Style Colonial
Bedrooms 4
Full Baths 3
Half Baths 1
HOA Fees $4/ann
HOA Y/N Y
Abv Grd Liv Area 2,100
Originating Board TREND
Year Built 1994
Annual Tax Amount $2,536
Tax Year 2016
Lot Size 0.520 Acres
Acres 0.52
Lot Dimensions 100X180
Property Description
Lovingly Maintained and updated 4 bedroom and 3 and 1/2 bath colonial home in the award winning Appoquinimink School district. This home surely won't last! The owners have beautifully updated this RC Peoples home with all the bells and whistles and made it a retreat worthy of hosting large gatherings for family and friends! As soon as you enter this home you will notice the gleaming site finished hardwood floors and attention to detail! Follow the foyer into the kitchen that is draw dropping! 42" maple cabinets, extend throughout the kitchen and into the breakfast area, the tiled back splash and surround is a work of art! Stainless steel appliances and granite counter top with bar area for extra seating and serving. The cozy family room, is highlighted by a wood burning brick fireplace, gleaming hardwood floors and built in bookcases. From the breakfast room, enter into the large dinning room that can hosts a table for 10 plus side board and china cabinet! Be sure to notice the crown molding detail throughout many of the rooms. From the kitchen, step out onto the back private deck overlooking the large back yard with saltwater pool, pool house and shed. Upstairs you will find 3 nice size bedrooms with a huge walk in closet and dressing area. The master bathroom looks like it belongs in a Spa! The hall bathroom has been updated as well with new flooring and vanity. The lower level has a 4th bedroom, full bath, and finished area with media space, bar area, pool table and walkout to back yard plus unfinished area for storage. So much to see!!! Great location above the canal, close to UD,I-95 and shopping.
Location
State DE
County New Castle
Area Newark/Glasgow (30905)
Zoning NC21
Rooms
Other Rooms Living Room, Dining Room, Primary Bedroom, Bedroom 2, Bedroom 3, Kitchen, Family Room, Bedroom 1, Other
Basement Full, Outside Entrance, Fully Finished
Interior
Interior Features Primary Bath(s), Ceiling Fan(s), Kitchen - Eat-In
Hot Water Electric
Heating Gas, Forced Air
Cooling Central A/C
Fireplaces Number 1
Fireplace Y
Heat Source Natural Gas
Laundry Upper Floor
Exterior
Garage Spaces 4.0
Pool In Ground
Utilities Available Cable TV
Waterfront N
Water Access N
Accessibility None
Parking Type Attached Garage
Attached Garage 2
Total Parking Spaces 4
Garage Y
Building
Lot Description Level
Story 2
Sewer Public Sewer
Water Public
Architectural Style Colonial
Level or Stories 2
Additional Building Above Grade
New Construction N
Schools
School District Appoquinimink
Others
Senior Community No
Tax ID 11-043.10-012
Ownership Fee Simple
Read Less
Want to know what your home might be worth? Contact us for a FREE valuation!

Our team is ready to help you sell your home for the highest possible price ASAP

Bought with Mary Kate Johnston • RE/MAX Associates - Newark







