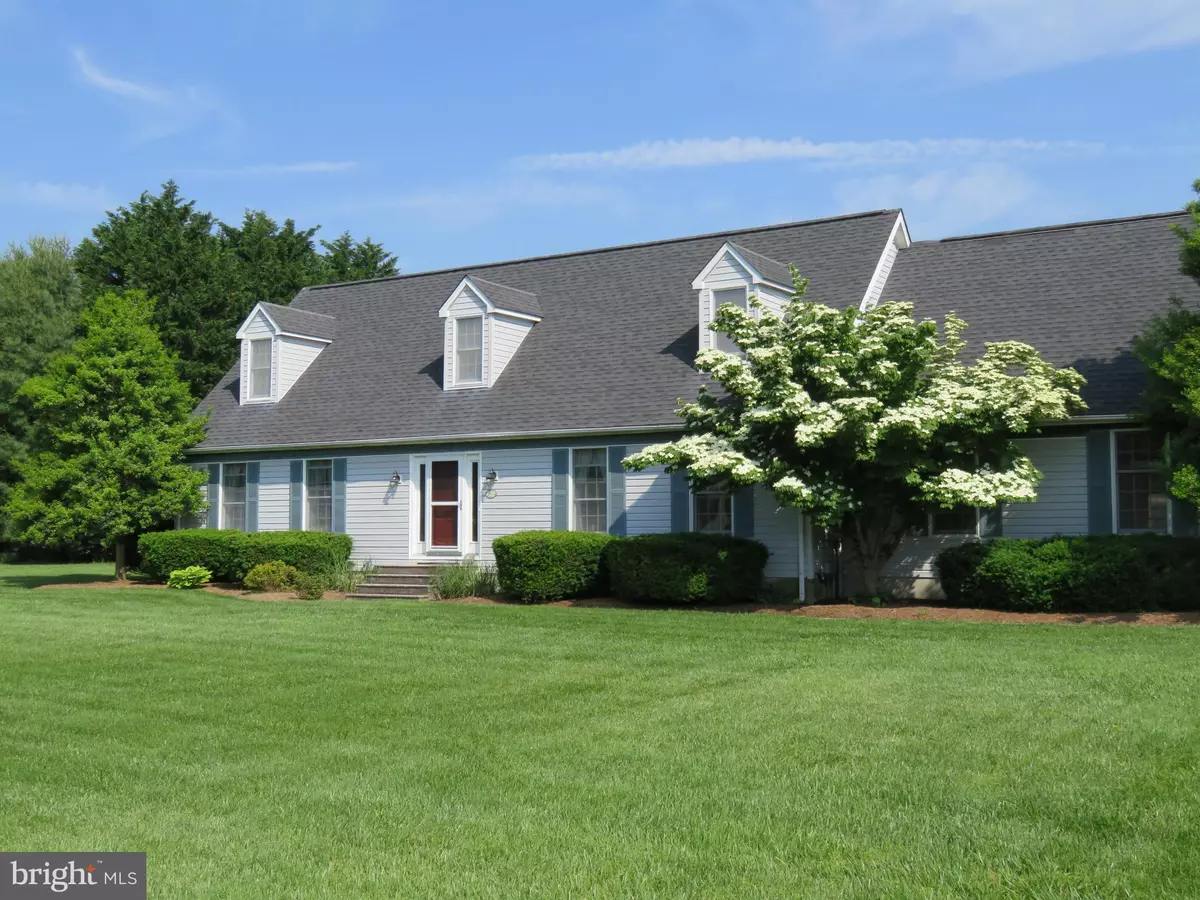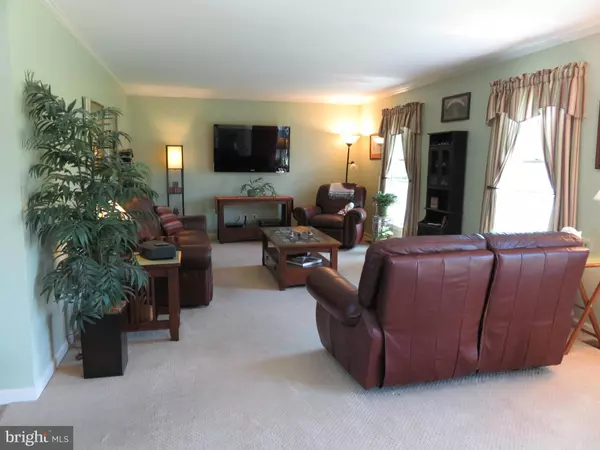$368,000
$379,000
2.9%For more information regarding the value of a property, please contact us for a free consultation.
29650 APPLE DR Cordova, MD 21625
4 Beds
3 Baths
2,824 SqFt
Key Details
Sold Price $368,000
Property Type Single Family Home
Sub Type Detached
Listing Status Sold
Purchase Type For Sale
Square Footage 2,824 sqft
Price per Sqft $130
Subdivision Fikes Orchard
MLS Listing ID 1003750611
Sold Date 10/28/16
Style Cape Cod
Bedrooms 4
Full Baths 2
Half Baths 1
HOA Y/N N
Abv Grd Liv Area 2,824
Originating Board MRIS
Year Built 1989
Annual Tax Amount $1,686
Tax Year 2015
Lot Size 2.160 Acres
Acres 2.16
Property Description
Beautiful updated Cape Cod on 2+acres with incredible 1st floor recently added master suite. Jetted Jacuzzi + large tiled walk in shower, granite vanity, huge walk in closet, paladian window & fireplace complete this incredible suite. Upper lvl includes 2 large bdrms, TV room +24x11 bonus room. Lrg deck, hot tub and paver walkway to circular patio plus 20x10 shed accent this lovely backyard.
Location
State MD
County Talbot
Rooms
Other Rooms Living Room, Dining Room, Master Bedroom, Bedroom 2, Bedroom 3, Bedroom 4, Kitchen, Family Room, Other
Main Level Bedrooms 2
Interior
Interior Features Combination Kitchen/Dining, Breakfast Area, Floor Plan - Traditional
Hot Water Tankless
Heating Forced Air
Cooling Heat Pump(s)
Fireplaces Number 1
Equipment Dishwasher, Refrigerator, Range Hood, Oven/Range - Electric
Fireplace Y
Window Features Palladian
Appliance Dishwasher, Refrigerator, Range Hood, Oven/Range - Electric
Heat Source Bottled Gas/Propane
Exterior
Garage Garage - Side Entry
Garage Spaces 2.0
Waterfront N
Water Access N
Accessibility None
Attached Garage 2
Total Parking Spaces 2
Garage Y
Private Pool N
Building
Story 2
Foundation Crawl Space
Sewer Septic Exists
Water Well
Architectural Style Cape Cod
Level or Stories 2
Additional Building Above Grade, Shed
Structure Type Dry Wall
New Construction N
Schools
Elementary Schools Chapel
Middle Schools Easton
High Schools Easton
School District Talbot County Public Schools
Others
Senior Community No
Tax ID 2104165489
Ownership Fee Simple
Special Listing Condition Standard
Read Less
Want to know what your home might be worth? Contact us for a FREE valuation!

Our team is ready to help you sell your home for the highest possible price ASAP

Bought with Brian K Gearhart • Benson & Mangold, LLC







