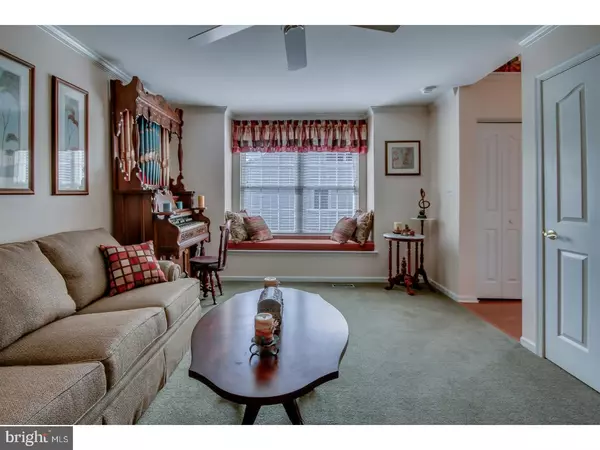$251,000
$254,900
1.5%For more information regarding the value of a property, please contact us for a free consultation.
437 E RED LION DR Bear, DE 19701
2 Beds
3 Baths
1,700 SqFt
Key Details
Sold Price $251,000
Property Type Townhouse
Sub Type End of Row/Townhouse
Listing Status Sold
Purchase Type For Sale
Square Footage 1,700 sqft
Price per Sqft $147
Subdivision Village Of Red L C
MLS Listing ID 1001204303
Sold Date 01/10/18
Style Cape Cod
Bedrooms 2
Full Baths 2
Half Baths 1
HOA Fees $125/mo
HOA Y/N Y
Abv Grd Liv Area 1,700
Originating Board TREND
Year Built 2004
Annual Tax Amount $2,348
Tax Year 2017
Acres 0.15
Lot Dimensions 0X0
Property Description
Welcome to 437 Red Lion Rd. As you enter this Gorgeous End Unit Townhouse, you are greeted by a Two Story Foyer with Gleaming Hardwood Floors, leading to the cozy living room with lots of sunlight and a large window seat. The Large Master Bedroom Suite offers New Carpet, Large Walk-in closet, and Master Bath. The Kitchen showcases all New GE appliances with a slate finish and with stainless trim, also featuring Martha Stewart Ravine Corian Countertops with Breakfast bar and Upgraded Cabinets. This Excellent floor plan opens to the Dining/Breakfast room with sliders leading to the extra large deck that overlooks the breathtaking picturesque community. On the upper-level, you will find a Loft/ Great room plus an additional Bedroom with a walk-in closet and a full bath. On the Lower Level boasts a beautiful entertainment/Bar area and office. Additionally, the Laundry room offers a New Whirlpool Duet Washer and Dryer with stands. Front Landscaping in 2016. Also, the first-floor living spaces were freshly painted in 2017. Two Car Garage with Cabinets and Shelving. This well-maintained Home is in the desirable community of "Village Of Red Lion Creek." Moreover, Conveniently located in a 55+ Community with a clubhouse and Pond.
Location
State DE
County New Castle
Area Newark/Glasgow (30905)
Zoning ST
Rooms
Other Rooms Living Room, Dining Room, Primary Bedroom, Kitchen, Family Room, Bedroom 1, Laundry, Other
Basement Full
Interior
Interior Features Butlers Pantry, Ceiling Fan(s), Kitchen - Eat-In
Hot Water Natural Gas
Heating Gas, Forced Air
Cooling Central A/C
Flooring Wood, Fully Carpeted, Tile/Brick
Fireplaces Number 1
Equipment Cooktop, Disposal
Fireplace Y
Appliance Cooktop, Disposal
Heat Source Natural Gas
Laundry Main Floor
Exterior
Exterior Feature Deck(s), Porch(es)
Garage Spaces 4.0
Utilities Available Cable TV
Amenities Available Club House
Waterfront N
Water Access N
Roof Type Pitched,Shingle
Accessibility None
Porch Deck(s), Porch(es)
Parking Type Attached Garage
Attached Garage 2
Total Parking Spaces 4
Garage Y
Building
Story 1
Sewer Public Sewer
Water Public
Architectural Style Cape Cod
Level or Stories 1
Additional Building Above Grade
Structure Type Cathedral Ceilings,9'+ Ceilings
New Construction N
Schools
High Schools Christiana
School District Christina
Others
HOA Fee Include Common Area Maintenance,Lawn Maintenance,Snow Removal
Senior Community No
Tax ID 11-033.40-223
Ownership Fee Simple
Acceptable Financing Conventional, VA, FHA 203(b)
Listing Terms Conventional, VA, FHA 203(b)
Financing Conventional,VA,FHA 203(b)
Read Less
Want to know what your home might be worth? Contact us for a FREE valuation!

Our team is ready to help you sell your home for the highest possible price ASAP

Bought with Matt Fish • Keller Williams Realty Wilmington







