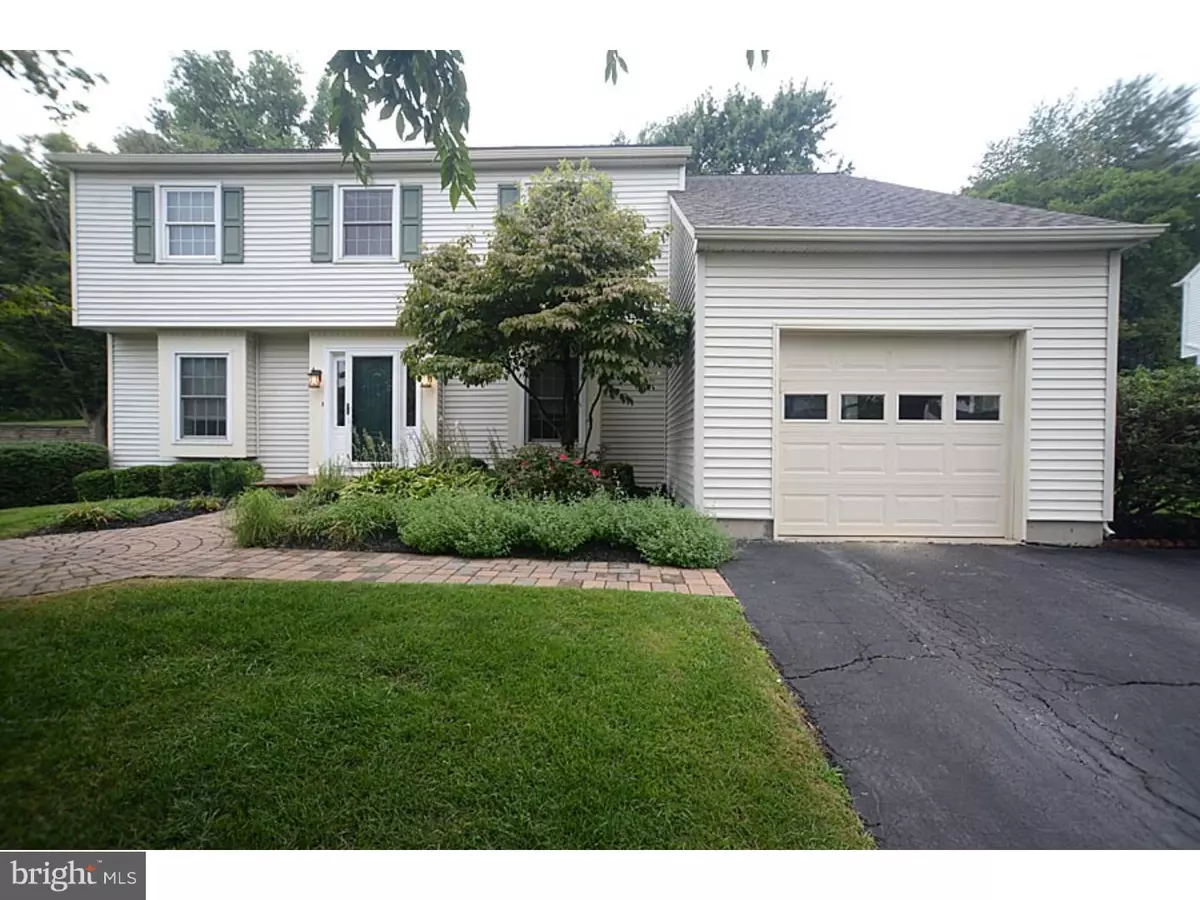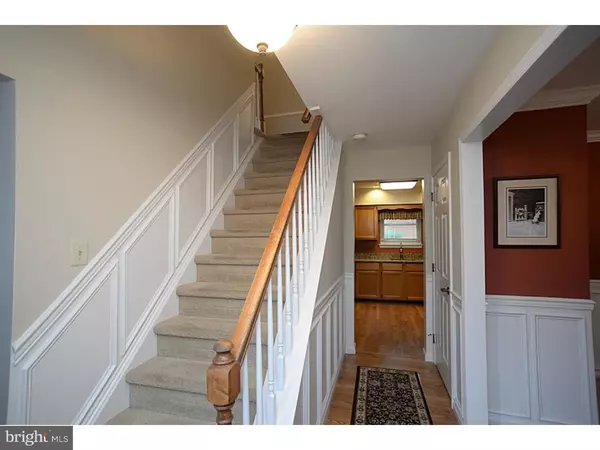$420,000
$429,900
2.3%For more information regarding the value of a property, please contact us for a free consultation.
9 KATIE WAY West Chester, PA 19380
4 Beds
4 Baths
2,250 SqFt
Key Details
Sold Price $420,000
Property Type Single Family Home
Sub Type Detached
Listing Status Sold
Purchase Type For Sale
Square Footage 2,250 sqft
Price per Sqft $186
Subdivision Banbury
MLS Listing ID 1003570553
Sold Date 09/21/15
Style Colonial
Bedrooms 4
Full Baths 2
Half Baths 2
HOA Fees $10/ann
HOA Y/N Y
Abv Grd Liv Area 2,250
Originating Board TREND
Year Built 1988
Annual Tax Amount $3,999
Tax Year 2015
Lot Size 0.392 Acres
Acres 0.39
Lot Dimensions .39 ACRE
Property Description
This charming 2 sty Colonial is in a lovely neighborhood with easy access to West Chester, Exton, Downingtown, King of Prussia, shopping and dining. It's been meticulously maintained by the present owners. Center hall which is flanked on one side by the formal dining room which features crown molding, chair rail, wood floors and custom drapes, and very large living room with recessed lights and custom drapes, on the other. The kitchen has been updated with granite countertops, desk area, recessed lights, and separate breakfast area. A step down family room with vaulted ceiling with 2 sky light, wood burning fire place, ceiling fan, recessed lights, and sliding glass doors to private back yard, large patio, lovely gardens and a shed. The first floor laundry room and updated powder room complete this level. The second floor has the master bedroom with updated bath, walk in closet, plus private office with built in desk area and ceiling fan. There is a very large storage closet off this room. 3 additional bedrooms, each with double closets, and an updated hall bath. The lower level is finished into two rooms, one with a dry bar. The utility room combines with a storage room. The updated powder room finishes this level. This home has loads of " newness" to it, including paint, front door, front walk way, roof, bathroom fixtures, etc. Beautiful home plus fabulous location. It will not last. HOME WARRANTY INCLUDED
Location
State PA
County Chester
Area West Whiteland Twp (10341)
Zoning R2
Direction South
Rooms
Other Rooms Living Room, Dining Room, Primary Bedroom, Bedroom 2, Bedroom 3, Kitchen, Family Room, Bedroom 1, Laundry, Other, Attic
Basement Full, Fully Finished
Interior
Interior Features Primary Bath(s), Skylight(s), Ceiling Fan(s), Attic/House Fan, Stall Shower, Dining Area
Hot Water Electric
Heating Electric, Heat Pump - Electric BackUp, Forced Air
Cooling Central A/C
Flooring Fully Carpeted, Tile/Brick
Fireplaces Number 1
Equipment Built-In Range, Oven - Self Cleaning, Dishwasher, Disposal, Built-In Microwave
Fireplace Y
Window Features Bay/Bow,Energy Efficient
Appliance Built-In Range, Oven - Self Cleaning, Dishwasher, Disposal, Built-In Microwave
Heat Source Electric
Laundry Main Floor
Exterior
Garage Inside Access, Garage Door Opener
Garage Spaces 4.0
Utilities Available Cable TV
Waterfront N
Water Access N
Roof Type Pitched,Shingle
Accessibility None
Parking Type Driveway, Attached Garage, Other
Attached Garage 1
Total Parking Spaces 4
Garage Y
Building
Lot Description Sloping, Open, Trees/Wooded, Front Yard, Rear Yard, SideYard(s)
Story 2
Sewer Public Sewer
Water Public
Architectural Style Colonial
Level or Stories 2
Additional Building Above Grade
Structure Type Cathedral Ceilings
New Construction N
Schools
Middle Schools Peirce
High Schools B. Reed Henderson
School District West Chester Area
Others
HOA Fee Include Common Area Maintenance
Tax ID 41-08C-0099
Ownership Fee Simple
Acceptable Financing Conventional
Listing Terms Conventional
Financing Conventional
Read Less
Want to know what your home might be worth? Contact us for a FREE valuation!

Our team is ready to help you sell your home for the highest possible price ASAP

Bought with Kaui Garcia • Keller Williams Real Estate -Exton







