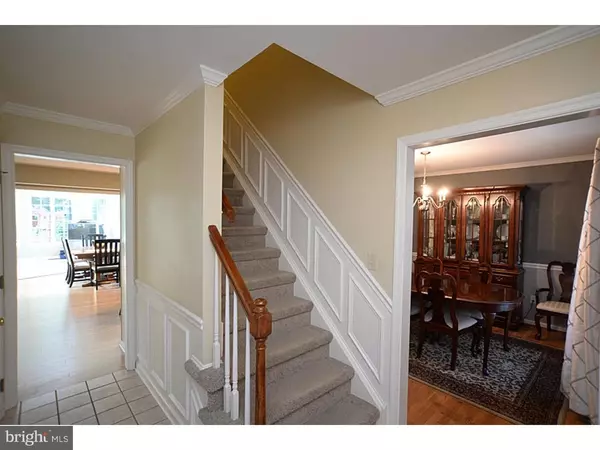$488,000
$499,000
2.2%For more information regarding the value of a property, please contact us for a free consultation.
137 KIRKLAND AVE West Chester, PA 19380
4 Beds
4 Baths
2,530 SqFt
Key Details
Sold Price $488,000
Property Type Single Family Home
Sub Type Detached
Listing Status Sold
Purchase Type For Sale
Square Footage 2,530 sqft
Price per Sqft $192
Subdivision Kirkland Manor
MLS Listing ID 1003570173
Sold Date 09/29/15
Style Colonial
Bedrooms 4
Full Baths 3
Half Baths 1
HOA Y/N N
Abv Grd Liv Area 2,530
Originating Board TREND
Year Built 1987
Annual Tax Amount $5,165
Tax Year 2015
Lot Size 0.507 Acres
Acres 0.51
Lot Dimensions 0X0
Property Description
This impeccable 4 bedroom colonial sits on a fabulous 1/2 acre flat yard, with a large, private back deck overlooking a beautiful, fenced in back yard. Lots of outdoor space for everyone. The formal dining room features hardwood floors, crown molding and chair rail. The large living room is being used as an office, and has lots of large windows to allow for natural light. The original family room features a brick fireplace and hardwood floors. It opens up to the wonderfully updated kitchen with granite countertops, a large eat at island, stainless steel appliances, gas stove, built in microwave and lots updated wood cabinets and ceiling fan. The newer addition great room is SENSATIONAL! It's huge, and will accommodate any size family!! It's open to the kitchen and the fireplace room. Enjoy 3 walls of 2 story windows, several skylights, plus two sets of French doors, one leading to a fabulous deck. The views from this room are like bringing the outside in. The laundry room/ mud room has an exit to the back deck, and to the oversized two car garage. The powder room completes the first floor. Upstairs is the master bedroom with ceiling fan and walk in closet plus master bath with shower. 3 additional bedrooms, each with a ceiling fan, plus a large hall bath with tub. Lower level is finished as a playroom with a full bath. Loads of storage finish this level. Location, location! This house is within minutes of routes 100, 30, 202, Exton, shopping and downtown West Chester. New roof added in 2015. You can't beat it! Home Warranty Included.
Location
State PA
County Chester
Area West Whiteland Twp (10341)
Zoning R2
Rooms
Other Rooms Living Room, Dining Room, Primary Bedroom, Bedroom 2, Bedroom 3, Kitchen, Family Room, Bedroom 1, Laundry, Other
Basement Full
Interior
Interior Features Primary Bath(s), Kitchen - Island, Butlers Pantry, Ceiling Fan(s), Exposed Beams, Stall Shower, Breakfast Area
Hot Water Electric
Heating Gas, Forced Air
Cooling Central A/C
Flooring Wood, Fully Carpeted, Tile/Brick
Fireplaces Number 1
Fireplaces Type Brick
Equipment Built-In Range, Oven - Self Cleaning, Dishwasher, Disposal, Built-In Microwave
Fireplace Y
Appliance Built-In Range, Oven - Self Cleaning, Dishwasher, Disposal, Built-In Microwave
Heat Source Natural Gas
Laundry Main Floor
Exterior
Exterior Feature Deck(s), Patio(s)
Garage Inside Access, Garage Door Opener
Garage Spaces 5.0
Fence Other
Utilities Available Cable TV
Waterfront N
Water Access N
Roof Type Shingle
Accessibility None
Porch Deck(s), Patio(s)
Parking Type Driveway, Attached Garage, Other
Attached Garage 2
Total Parking Spaces 5
Garage Y
Building
Lot Description Level, Open, Trees/Wooded, Front Yard, Rear Yard, SideYard(s)
Story 2
Foundation Concrete Perimeter
Sewer Public Sewer
Water Public
Architectural Style Colonial
Level or Stories 2
Additional Building Above Grade
Structure Type Cathedral Ceilings,9'+ Ceilings
New Construction N
Schools
School District West Chester Area
Others
Tax ID 41-08 -0196.0200
Ownership Fee Simple
Acceptable Financing Conventional
Listing Terms Conventional
Financing Conventional
Read Less
Want to know what your home might be worth? Contact us for a FREE valuation!

Our team is ready to help you sell your home for the highest possible price ASAP

Bought with John Jam • RE/MAX Preferred - West Chester







