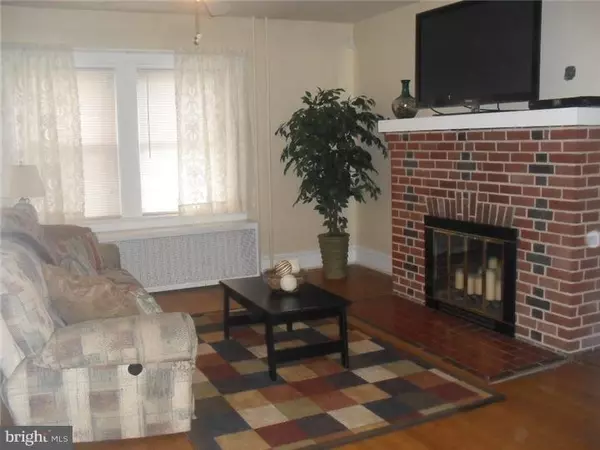$120,000
$115,000
4.3%For more information regarding the value of a property, please contact us for a free consultation.
1008 WALNUT ST Coatesville, PA 19320
4 Beds
1 Bath
1,380 SqFt
Key Details
Sold Price $120,000
Property Type Single Family Home
Sub Type Twin/Semi-Detached
Listing Status Sold
Purchase Type For Sale
Square Footage 1,380 sqft
Price per Sqft $86
Subdivision None Available
MLS Listing ID 1003572223
Sold Date 05/20/16
Style Colonial
Bedrooms 4
Full Baths 1
HOA Y/N N
Abv Grd Liv Area 1,380
Originating Board TREND
Year Built 1930
Annual Tax Amount $4,179
Tax Year 2016
Lot Size 5,037 Sqft
Acres 0.12
Lot Dimensions 00X00
Property Description
Located on a quiet, beautiful street among single homes with long-time residents, this well-maintained twin is spacious and full of charm. This home features a modern kitchen with a breakfast nook, quartz counter tops, updated appliances, hardwood floors in the kitchen, living room and dining room, 4 large bedrooms, private yard, newer heater, newer hot water heater, five ceiling fans, outside access to the full, stand-up basement. Relax in the private back yard or on the front patio with your morning coffee and paper. The square footage does not include the finished 3rd floor attic which is finished and connects to an oversized, walk-in storage closet. The garage is perfect for a motorcycle, lawn equipment and/or storage (not meant for car storage). If your looking for a twin the size of a single, make sure you have this home on your must-see list. Good news--great opportunity--First Front Door program offering $5,000 grant toward down payment or closing costs to qualified buyers.
Location
State PA
County Chester
Area Coatesville City (10316)
Zoning RN1
Rooms
Other Rooms Living Room, Dining Room, Primary Bedroom, Bedroom 2, Bedroom 3, Kitchen, Bedroom 1, Attic
Basement Full, Unfinished
Interior
Interior Features Ceiling Fan(s), Kitchen - Eat-In
Hot Water Oil
Heating Oil, Hot Water
Cooling None
Flooring Wood
Fireplaces Number 1
Fireplace Y
Heat Source Oil
Laundry Basement
Exterior
Exterior Feature Patio(s), Porch(es)
Garage Spaces 1.0
Waterfront N
Water Access N
Accessibility None
Porch Patio(s), Porch(es)
Parking Type On Street, Detached Garage
Total Parking Spaces 1
Garage Y
Building
Lot Description Front Yard, Rear Yard, SideYard(s)
Story 2
Sewer Public Sewer
Water Public
Architectural Style Colonial
Level or Stories 2
Additional Building Above Grade
New Construction N
Schools
High Schools Coatesville Area Senior
School District Coatesville Area
Others
Senior Community No
Tax ID 16-07 -0225
Ownership Fee Simple
Security Features Security System
Acceptable Financing Conventional, VA, FHA 203(b)
Listing Terms Conventional, VA, FHA 203(b)
Financing Conventional,VA,FHA 203(b)
Read Less
Want to know what your home might be worth? Contact us for a FREE valuation!

Our team is ready to help you sell your home for the highest possible price ASAP

Bought with Linda L Cox-Tobin • BHHS Fox & Roach Wayne-Devon







