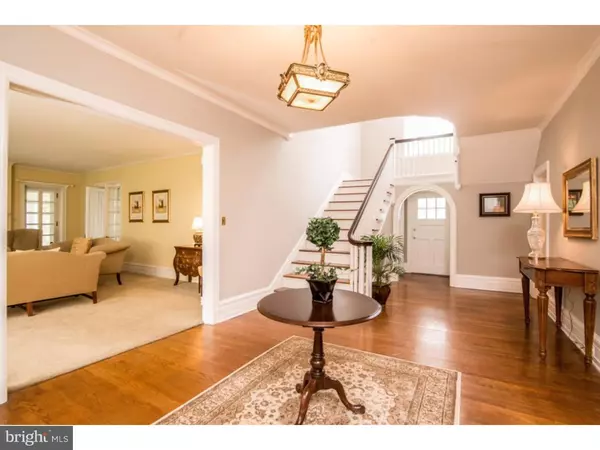$1,100,000
$1,199,000
8.3%For more information regarding the value of a property, please contact us for a free consultation.
110 DARBY RD Paoli, PA 19301
7 Beds
6 Baths
5,893 SqFt
Key Details
Sold Price $1,100,000
Property Type Single Family Home
Sub Type Detached
Listing Status Sold
Purchase Type For Sale
Square Footage 5,893 sqft
Price per Sqft $186
Subdivision None Available
MLS Listing ID 1003574475
Sold Date 11/18/16
Style Colonial
Bedrooms 7
Full Baths 4
Half Baths 2
HOA Y/N N
Abv Grd Liv Area 5,893
Originating Board TREND
Year Built 1900
Annual Tax Amount $7,507
Tax Year 2016
Lot Size 3.300 Acres
Acres 3.3
Property Description
They don't build them like this anymore! Welcome to 110 Darby Road, a gracious seven bedroom Manor Home from years gone by, a hidden gem in the heart of Paoli. This majestic center hall, stone home sits on 3.3 acres surrounded by many specimen plantings, gardens and in-ground pool. Built in 1900, incredible architectural details and hand crafted millwork are found throughout, highlighting each gracious room. Hardwood floors, 9 foot ceilings, deep-silled windows, custom built-in cabinetry and perfectly fitted china closets. Relax in the spacious sunrooms opening to expansive patios and porches which overlook the private grounds. The kitchen has been updated with stainless steel appliances, granite countertops, along with a separate breakfast room with French doors also opening to rear patio. The oversized, second floor master suite has it's own private sitting area which was once a sleeping porch, renovated master bath and gas fireplace. Three additional bedrooms, two full baths and second floor laundry complete this level. The third floor offers an additional 3 bedrooms, full bath and plenty of storage. This home has been recently upgraded with energy efficient Geothermal heating and air conditioning! Walking distance to the Paoli train station and shops. Award winning Tredyffrin/Easttown schools!!
Location
State PA
County Chester
Area Tredyffrin Twp (10343)
Zoning R1
Rooms
Other Rooms Living Room, Dining Room, Primary Bedroom, Bedroom 2, Bedroom 3, Kitchen, Family Room, Bedroom 1, Other, Attic
Basement Full, Unfinished
Interior
Interior Features Primary Bath(s), Kitchen - Island, Butlers Pantry, Stall Shower, Dining Area
Hot Water Natural Gas
Heating Geothermal, Forced Air
Cooling Central A/C
Flooring Wood, Fully Carpeted
Equipment Cooktop, Oven - Wall, Oven - Double, Oven - Self Cleaning, Dishwasher
Fireplace N
Appliance Cooktop, Oven - Wall, Oven - Double, Oven - Self Cleaning, Dishwasher
Heat Source Geo-thermal
Laundry Upper Floor
Exterior
Exterior Feature Patio(s)
Garage Spaces 7.0
Pool In Ground
Waterfront N
Water Access N
Roof Type Shingle
Accessibility None
Porch Patio(s)
Parking Type Detached Garage
Total Parking Spaces 7
Garage Y
Building
Lot Description Level
Story 2
Foundation Stone
Sewer Public Sewer
Water Public
Architectural Style Colonial
Level or Stories 2
Additional Building Above Grade
Structure Type 9'+ Ceilings
New Construction N
Schools
Middle Schools Tredyffrin-Easttown
High Schools Conestoga Senior
School District Tredyffrin-Easttown
Others
Senior Community No
Tax ID 43-09R-0038
Ownership Fee Simple
Acceptable Financing Conventional
Listing Terms Conventional
Financing Conventional
Read Less
Want to know what your home might be worth? Contact us for a FREE valuation!

Our team is ready to help you sell your home for the highest possible price ASAP

Bought with Brendan M. Reilly • Crescent Real Estate







