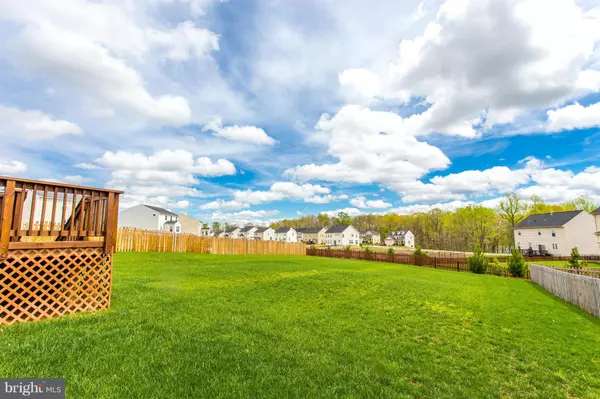$353,400
$349,900
1.0%For more information regarding the value of a property, please contact us for a free consultation.
75 CHARTER GATE DR Fredericksburg, VA 22406
4 Beds
4 Baths
3,012 SqFt
Key Details
Sold Price $353,400
Property Type Single Family Home
Sub Type Detached
Listing Status Sold
Purchase Type For Sale
Square Footage 3,012 sqft
Price per Sqft $117
Subdivision Stafford Lakes Village
MLS Listing ID 1000744205
Sold Date 08/14/15
Style Colonial
Bedrooms 4
Full Baths 3
Half Baths 1
HOA Fees $55/qua
HOA Y/N Y
Abv Grd Liv Area 2,368
Originating Board MRIS
Year Built 2012
Annual Tax Amount $2,941
Tax Year 2013
Lot Size 0.335 Acres
Acres 0.34
Property Description
$5K REDUCTION!! This house is better than new!! It is absolutely spotless and only 2 years old. You won't be disappointed. Home boasts huge bedrooms, finished basement with full bath, large kitchen with granite and center island, separate family room and large flat yard backing to common area with view of new reservoir. Check out the awesome video!! Please don't let the cat out.
Location
State VA
County Stafford
Zoning R1
Rooms
Other Rooms Dining Room, Primary Bedroom, Bedroom 2, Bedroom 3, Bedroom 4, Kitchen, Game Room, Study, Great Room, Laundry, Storage Room, Utility Room
Basement Outside Entrance, Connecting Stairway, Rear Entrance, Daylight, Partial, Partially Finished, Walkout Stairs, Windows
Interior
Interior Features Combination Kitchen/Dining, Breakfast Area, Kitchen - Island, Primary Bath(s), Upgraded Countertops, Floor Plan - Open
Hot Water Electric
Heating Forced Air
Cooling Central A/C
Equipment Washer/Dryer Hookups Only, Cooktop, Dishwasher, Disposal, Icemaker, Microwave, Oven - Double, Oven - Self Cleaning, Oven - Wall, Water Dispenser
Fireplace N
Appliance Washer/Dryer Hookups Only, Cooktop, Dishwasher, Disposal, Icemaker, Microwave, Oven - Double, Oven - Self Cleaning, Oven - Wall, Water Dispenser
Heat Source Natural Gas
Exterior
Exterior Feature Deck(s)
Garage Garage Door Opener, Garage - Front Entry
Garage Spaces 2.0
Waterfront N
Water Access N
Roof Type Asphalt
Street Surface Paved
Accessibility None
Porch Deck(s)
Road Frontage State
Parking Type Attached Garage
Attached Garage 2
Total Parking Spaces 2
Garage Y
Private Pool N
Building
Lot Description Backs - Open Common Area
Story 3+
Sewer Public Sewer
Water Public
Architectural Style Colonial
Level or Stories 3+
Additional Building Above Grade, Below Grade
New Construction N
Schools
Middle Schools T. Benton Gayle
High Schools Colonial Forge
School District Stafford County Public Schools
Others
Senior Community No
Tax ID 44-R-12-B-908
Ownership Fee Simple
Security Features Main Entrance Lock
Special Listing Condition Standard
Read Less
Want to know what your home might be worth? Contact us for a FREE valuation!

Our team is ready to help you sell your home for the highest possible price ASAP

Bought with Harold V Irby • Berkshire Hathaway HomeServices PenFed Realty







