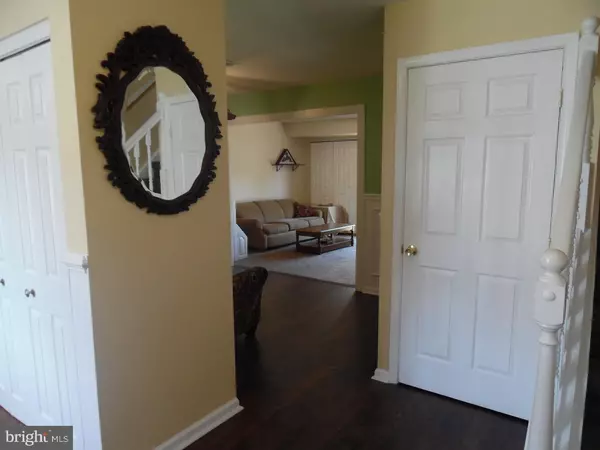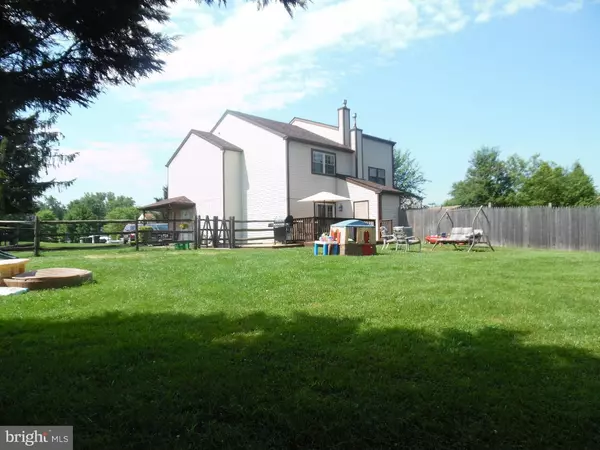$220,000
$235,000
6.4%For more information regarding the value of a property, please contact us for a free consultation.
646 LONGFELLOW CT Warminster, PA 18974
3 Beds
2 Baths
1,400 SqFt
Key Details
Sold Price $220,000
Property Type Single Family Home
Sub Type Twin/Semi-Detached
Listing Status Sold
Purchase Type For Sale
Square Footage 1,400 sqft
Price per Sqft $157
Subdivision Laurel Hills
MLS Listing ID 1003878029
Sold Date 09/30/16
Style Other
Bedrooms 3
Full Baths 1
Half Baths 1
HOA Y/N N
Abv Grd Liv Area 1,400
Originating Board TREND
Year Built 1984
Annual Tax Amount $4,359
Tax Year 2016
Lot Size 21.000 Acres
Acres 21.0
Lot Dimensions 28X140
Property Description
Welcome home to this updated TWIN with one of the largest lots in the development. There are NO HOA fees! This is a cul-de sac location which gives you plenty of privacy and a quiet street. Every room has been freshly painted and gives you a bright open living space. The foyer has new flooring, a powder room and a view to the entire first floor. Spacious, eat in kitchen with a large pantry, newer bay window and beautiful new glass tile backsplash. The newer gas range & hood add a nice touch. Continue through the dining room with new floors to the living room with new, neutral carpet & large sliders to the completely re-done deck. The back yard is fenced in all around and offers plenty of space for all of your outdoor activities. There is an attached storage shed off of the deck that gives you storage for your lawn tools and more. The second floor has 3 spacious bedrooms, master with a walk in closet. There is also pull down stairs to a large floored attic with high ceilings making storage that much easier. The hall bath has been nicely updated with a new vanity with a granite top & modern tile flooring. The other 2 bedrooms have plenty of space with double closets. The laundry is located on the second floor for your convenience. This home has everything that you need to just move in & make it your own.
Location
State PA
County Bucks
Area Warminster Twp (10149)
Zoning MF1
Rooms
Other Rooms Living Room, Dining Room, Primary Bedroom, Bedroom 2, Kitchen, Bedroom 1, Attic
Interior
Interior Features Butlers Pantry, Ceiling Fan(s), Kitchen - Eat-In
Hot Water Natural Gas
Heating Gas, Forced Air, Programmable Thermostat
Cooling Central A/C
Flooring Wood, Fully Carpeted, Vinyl, Tile/Brick
Equipment Built-In Range, Oven - Self Cleaning, Dishwasher
Fireplace N
Window Features Bay/Bow,Replacement
Appliance Built-In Range, Oven - Self Cleaning, Dishwasher
Heat Source Natural Gas
Laundry Upper Floor
Exterior
Exterior Feature Deck(s)
Fence Other
Utilities Available Cable TV
Waterfront N
Water Access N
Roof Type Pitched
Accessibility None
Porch Deck(s)
Parking Type None
Garage N
Building
Lot Description Cul-de-sac
Story 2
Foundation Concrete Perimeter
Sewer Public Sewer
Water Public
Architectural Style Other
Level or Stories 2
Additional Building Above Grade
New Construction N
Schools
Elementary Schools Mcdonald
Middle Schools Log College
High Schools William Tennent
School District Centennial
Others
Senior Community No
Tax ID 49-016-320
Ownership Fee Simple
Acceptable Financing Conventional, VA, FHA 203(b)
Listing Terms Conventional, VA, FHA 203(b)
Financing Conventional,VA,FHA 203(b)
Read Less
Want to know what your home might be worth? Contact us for a FREE valuation!

Our team is ready to help you sell your home for the highest possible price ASAP

Bought with Sherry L Lamelza • Coldwell Banker Hearthside-Doylestown







