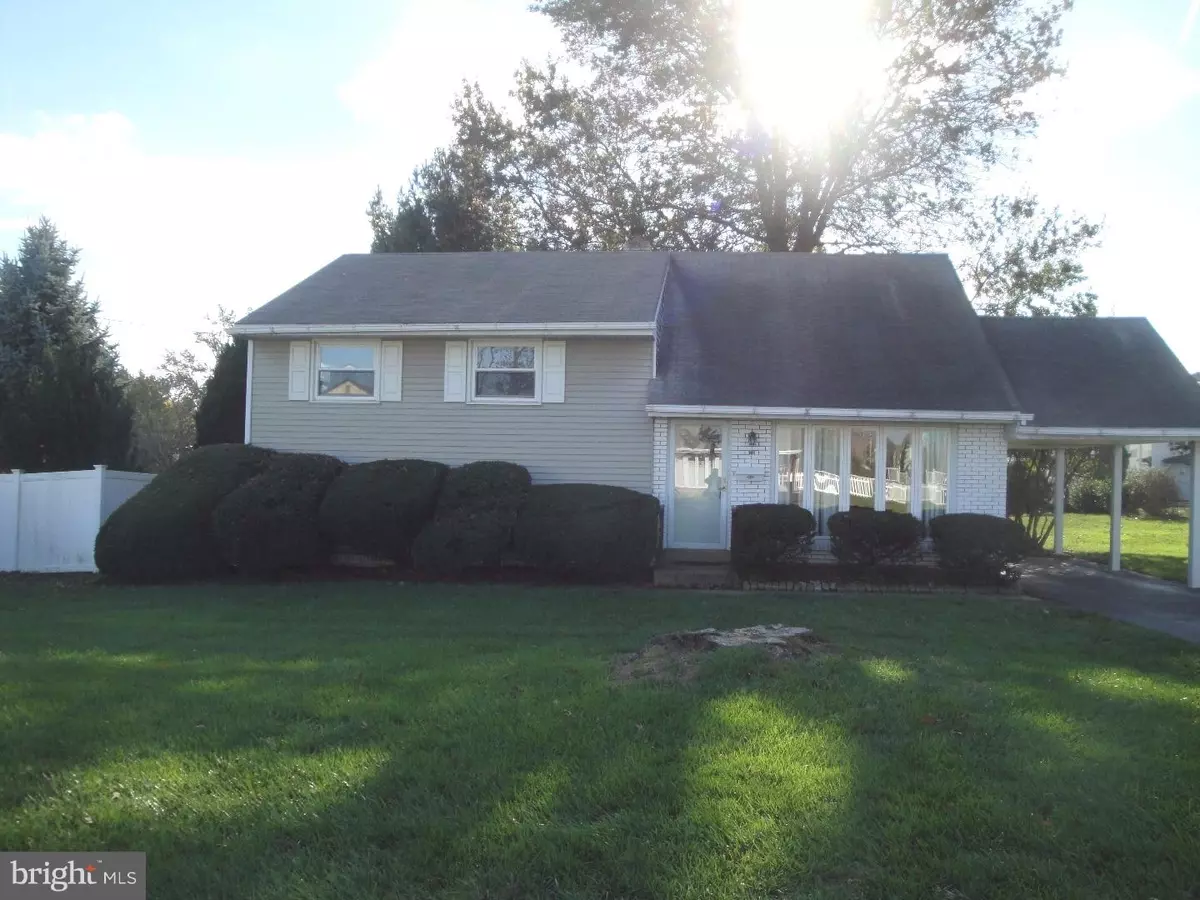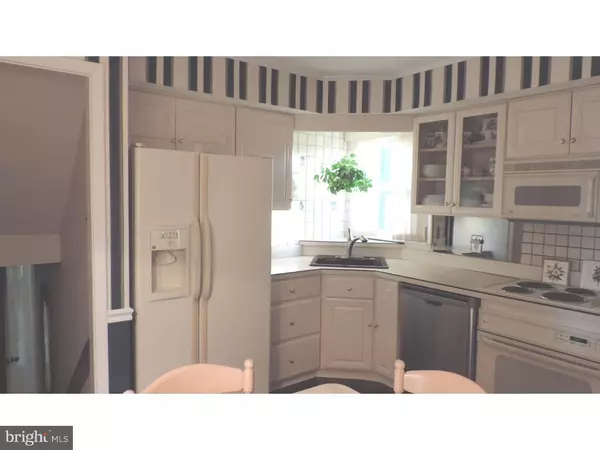$291,000
$294,900
1.3%For more information regarding the value of a property, please contact us for a free consultation.
1336 CLOVERLY RD Warminster, PA 18974
4 Beds
3 Baths
1,900 SqFt
Key Details
Sold Price $291,000
Property Type Single Family Home
Sub Type Detached
Listing Status Sold
Purchase Type For Sale
Square Footage 1,900 sqft
Price per Sqft $153
Subdivision Delmont Manor
MLS Listing ID 1003879659
Sold Date 12/16/16
Style Colonial,Contemporary,Split Level
Bedrooms 4
Full Baths 2
Half Baths 1
HOA Y/N N
Abv Grd Liv Area 1,900
Originating Board TREND
Year Built 1958
Annual Tax Amount $4,151
Tax Year 2016
Lot Size 0.258 Acres
Acres 0.26
Lot Dimensions 85X132
Property Description
Move right in! This Warminster Home has only had ONE owner and the home shows how well it has been maintained through the years. Enter your foyer, plush wall to wall carpeting greets you, large bow window floods the room with natural light. A few steps away a formal dining room that has a sliding door to deck & back yard. The Kitchen has everything you need for the cook of the house, White raised panel cabinets, electric cooking, dishwasher, microwave oven & area for those quick meals. From the Kitchen a few steps down to the Lower level you find a Huge family room, windows for natural light, Tile flooring, recessed lighting access to laundry room, powder room & exit to back yard ( This area has been professionally water proofed by Basement Dry. All paper work will be provided to you.) The upper levels have the sleeping quarters, first level three bedrooms, 3 with wall to wall carpeting & the 4th with hardwood floors.( There are Hardwood floors on the lower level & both bedroom levels) and big closets, a full hall bathroom. The upper upper level has the master bedroom suite, wall to wall carpeting, master bathroom with shower, walk in closet with access to attic.
Location
State PA
County Bucks
Area Warminster Twp (10149)
Zoning R2
Rooms
Other Rooms Living Room, Dining Room, Primary Bedroom, Bedroom 2, Bedroom 3, Kitchen, Family Room, Bedroom 1, Attic
Basement Partial
Interior
Interior Features Primary Bath(s), Butlers Pantry, Kitchen - Eat-In
Hot Water Natural Gas
Heating Gas, Forced Air
Cooling Central A/C
Flooring Wood, Fully Carpeted, Tile/Brick
Equipment Dishwasher
Fireplace N
Appliance Dishwasher
Heat Source Natural Gas
Laundry Lower Floor
Exterior
Exterior Feature Deck(s)
Waterfront N
Water Access N
Roof Type Pitched,Shingle
Accessibility None
Porch Deck(s)
Parking Type Driveway, Attached Carport
Garage N
Building
Story Other
Sewer Public Sewer
Water Public
Architectural Style Colonial, Contemporary, Split Level
Level or Stories Other
Additional Building Above Grade
New Construction N
Schools
School District Centennial
Others
Senior Community No
Tax ID 49-005-014
Ownership Fee Simple
Acceptable Financing Conventional, VA, FHA 203(b)
Listing Terms Conventional, VA, FHA 203(b)
Financing Conventional,VA,FHA 203(b)
Read Less
Want to know what your home might be worth? Contact us for a FREE valuation!

Our team is ready to help you sell your home for the highest possible price ASAP

Bought with Arthur Kousombos • Homestarr Realty







